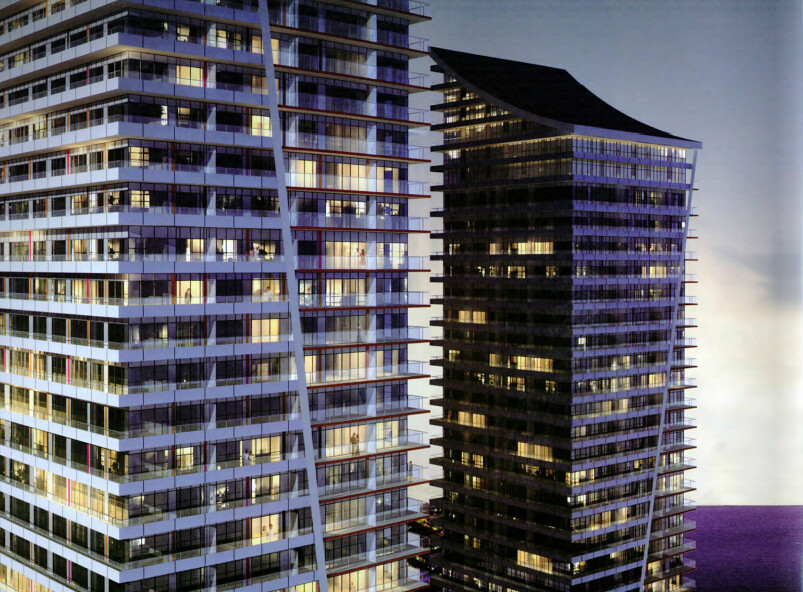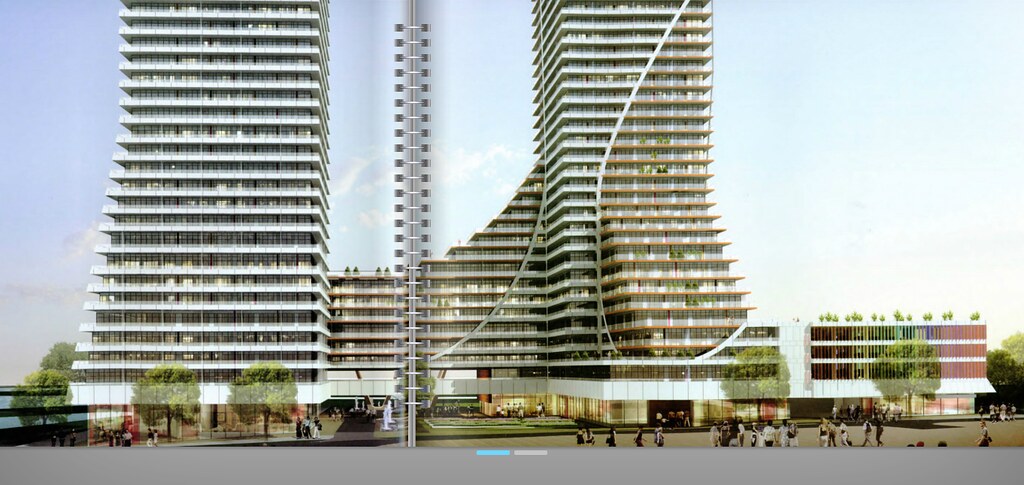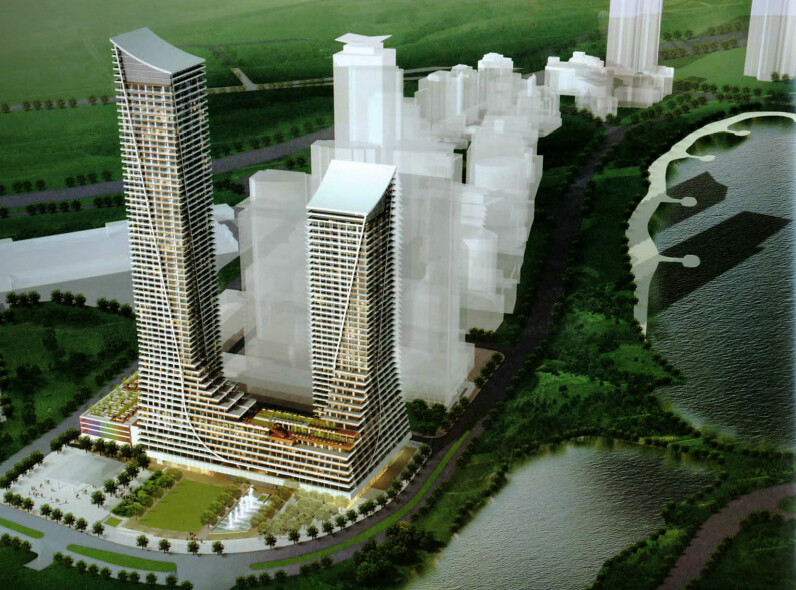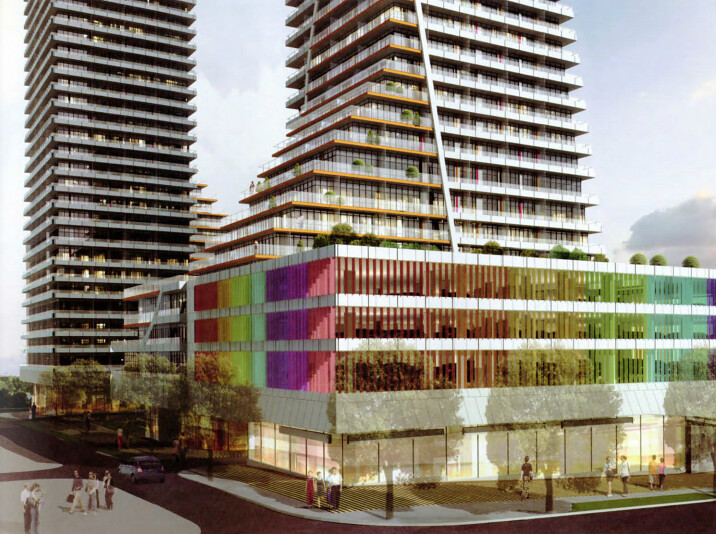vegeta_skyline
Senior Member
Someone needs to change the 62 listed on the title...
That's not sufficient evidence to necessitate a change. I wouldn't go by the sales brochure as its quite common for developers to skip floors when selling units. A unit on the 65th floor is most likely only on the 62th floor. Above all the City Planning report is the most accurate and legitimate source for building information.
As for the render, I counted 62 floors plus what looks to be 6 mechanical levels. Mechanical floors are not included in UT floor counts.
Last edited:








