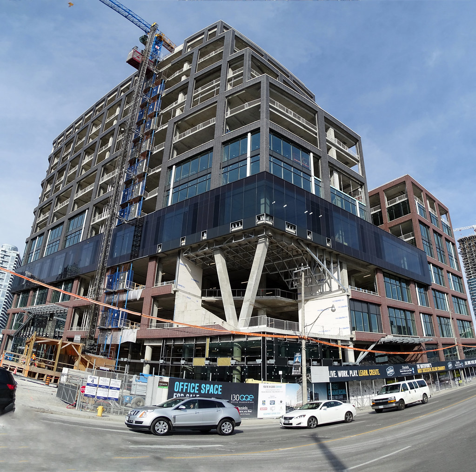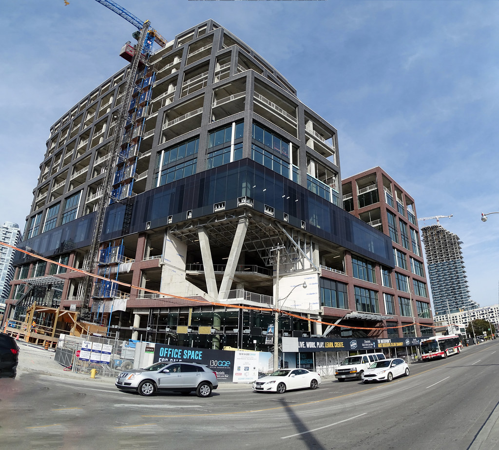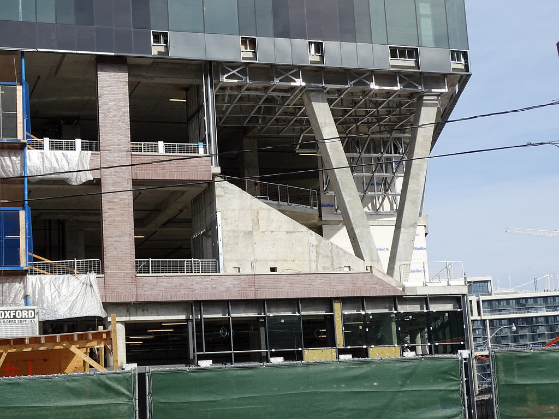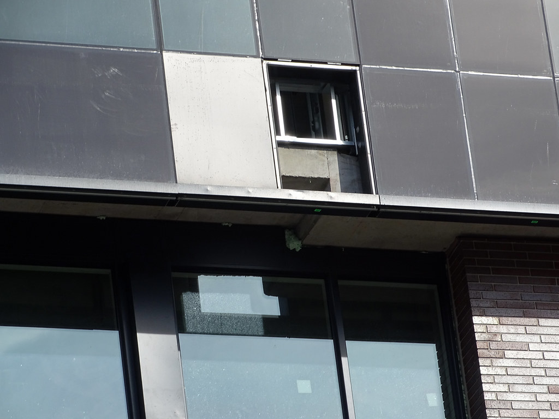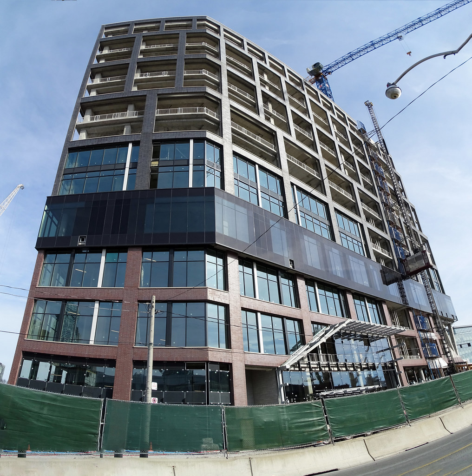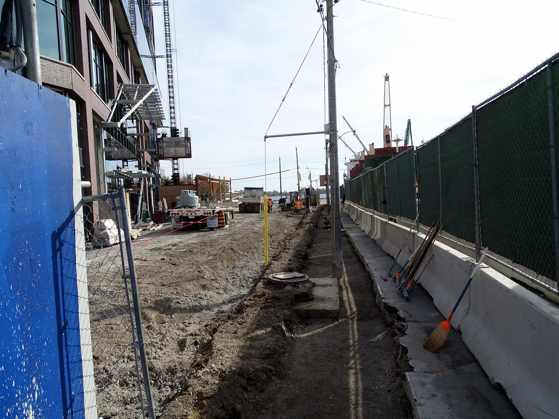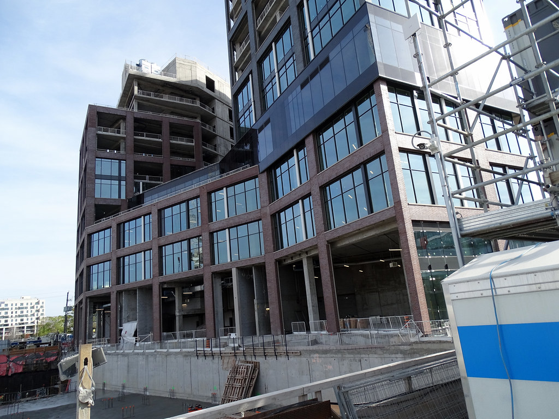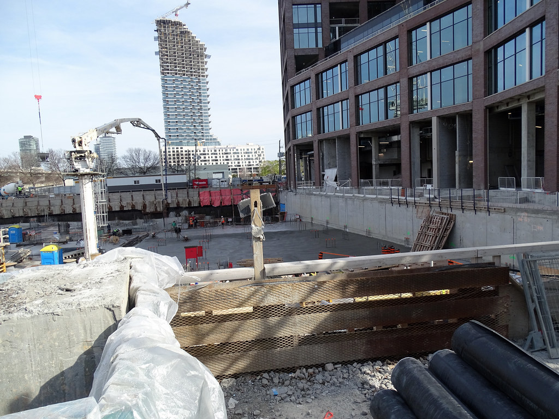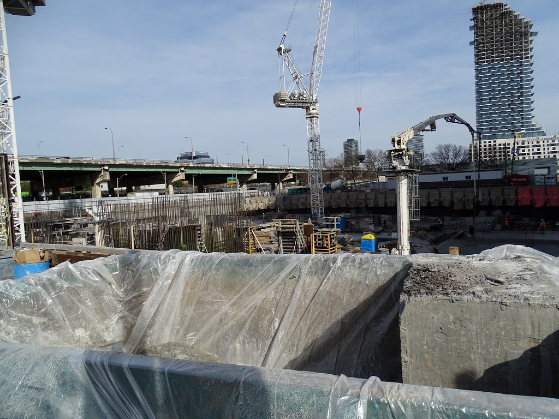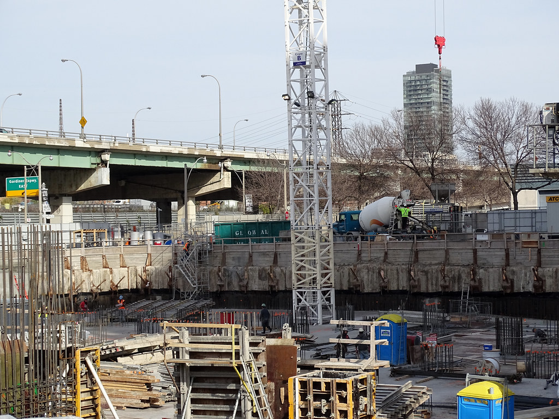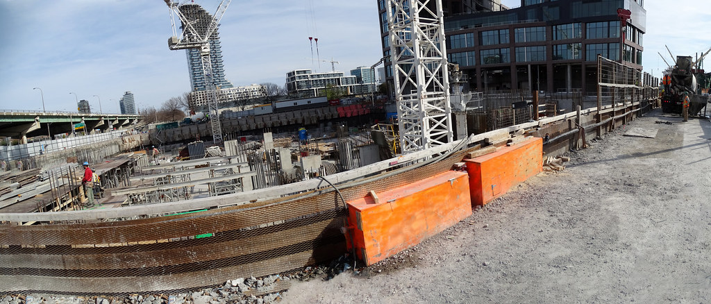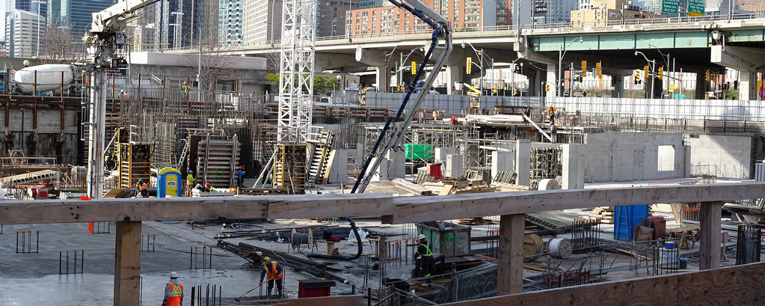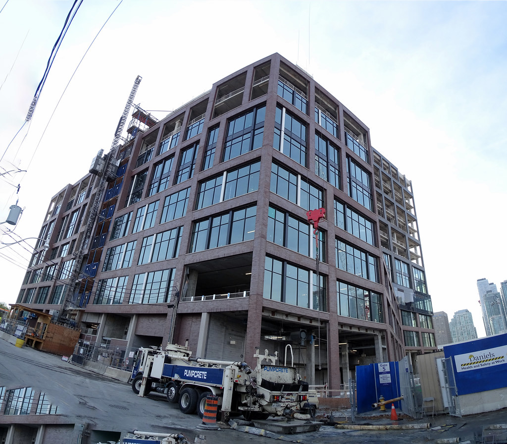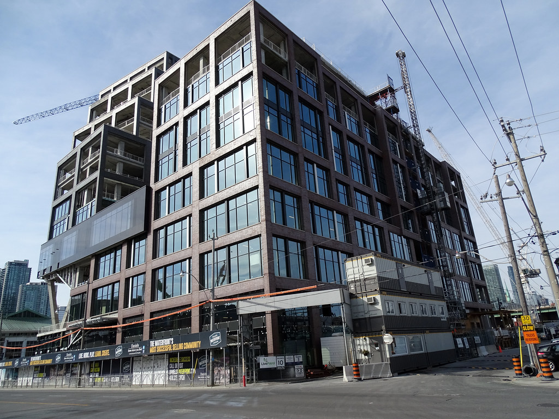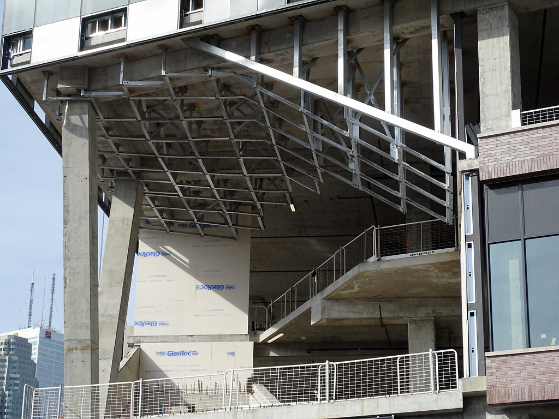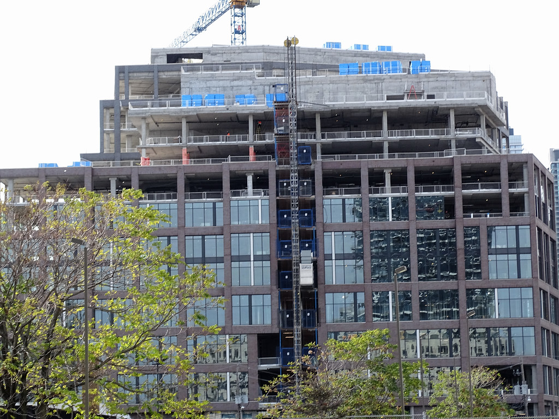kotsy
Senior Member
Seems a bit strange that the residential towers are still below grade...it's been a year.
It's also a much larger pit than your average development. At least twice the size given that it's for two towers.
Seems a bit strange that the residential towers are still below grade...it's been a year.
The East Tower is supposed to start occupying Fall 2019, and the West Tower is supposed to be before that. Given the progress so far, do you guys think that's likely?
It also didn't start until quite some time after the Quay-side development. I think this entire project has made good progress.It's also a much larger pit than your average development. At least twice the size given that it's for two towers.
More infos (including renderings) on Artscape Daniels Launchpad can be found here: http://www.artscapedanielslaunchpad.ca/the-hub/
