DANIELS WATERFRONT – CITY OF THE ARTS CONTINUES TO LURE INDUSTRY-LEADING, CREATIVE ORGANIZATIONS
TO ITS 130 QQE OFFICE CONDOMINIUMS
The flock to Daniels Waterfront – City of the Arts continues.
TORONTO, September 12, 2017 – Multi award-winning firms CORE Architects and House of Cool have announced they’ll be relocating their offices to Daniels Waterfront – City of the Arts in Toronto’s burgeoning East Bayfront.
The 85-person architect firm and the 50-person animation studio will be taking 20,000 and 6,000 square feet, respectively. “We’re thrilled to have these two industry-leading firms join the many other organizations who have recognized the benefits of collaborating with an arts and innovation community in one Toronto’s most coveted locations,” said Dominic Tompa, Broker of Record, City Life Realty.
Daniels Waterfront – City of the Arts forms the gateway to Toronto’s East Bayfront community. The uniquely integrated, mixed-use space - with 1.32 million SF of office, retail, academic, residential, and public amenity areas – is located at Lower Jarvis and Queens Quay East, overlooking Lake Ontario. There are two residential towers and two office condominium towers, joined by the Yard, an outdoor courtyard with shopping and dining, and Sugar Beach North, directly across from Canada’s Sugar Beach.
House of Cool is one of the world’s leading animation studios, providing designs, storyboards and editorial to clients globally. They recently completed work on the Netflix series ‘Troll Hunters’ which won six Daytime Emmys for Creative Arts. Their work has also been featured in films, including ‘Despicable Me,’ ‘Ice Age,’ ‘Rio 2,’ and commercial clients include Microsoft, Pepsi, Unilever, and Walmart.
“Moving to the waterfront gives us more than just a bigger office space. It gives us something that embodies our culture of storytelling, fun, collaboration, and productivity”, said Wes Lui, House of Cool’s Co-Founder.
Award-winning CORE Architects are responsible for the design of more than 150 condominium projects, 60 of which are in downtown Toronto. They have also completed urban master-planning for more than 200 million square feet of residential development and 1,500+ retail outlets, internationally.
“Daniels Waterfront – City of the Arts is tailor-made for Core Architects in its feel, overall design and spirit,” said Babak Eslahjou, CORE’s Principal. “The playfulness of the waterfront, combined with the creative, inspirational space within the development, will give us the work-play balance imperative to our firm’s success.”
Daniels Waterfront has attracted a roster of businesses and organizations to 130 QQE, including: academic institutions: Colleges of Ontario, George Brown College, OCAD University; creative not-for-profits: Artscape, Manifesto, the Remix Project; as well as retailers, law firms, tech companies, financial institutions, and retailers.
In addition to the remaining 30,000 square feet of office space on the 12th and 13th floors at 130 QQE, there is also up to 55,000 square feet of freehold office space at 9 Lower Jarvis Street, located on the podium level at one of the residential towers. This podium level’s open concept space comes with a dedicated lobby entrance off of the Yard, a 650 square foot terrace, 20’ ceiling heights, and exclusive bike storage and showers. Occupancies start in 2019.
130 QQE office condominium business owners and employees will have shared access to bookable boardrooms, communal lounge and kitchenette, as well as a 4,000 square foot, south-facing patio with lake views and Wi-Fi. Occupancies start in the fall of 2018.
130 QQE at Daniels Waterfront – City of the Arts is Toronto’s first office condominium on the waterfront, connected to the Water’s Edge Promenade, Toronto’s downtown core, the evolving East Bayfront neighbourhood, Sherbourne Common, St. Lawrence Market, and the Entertainment, Financial and Distillery Districts. Dedicated bike lanes, TTC, Union Station, Billy Bishop Airport, the Gardiner Expressway and DVP are also all easily accessible.
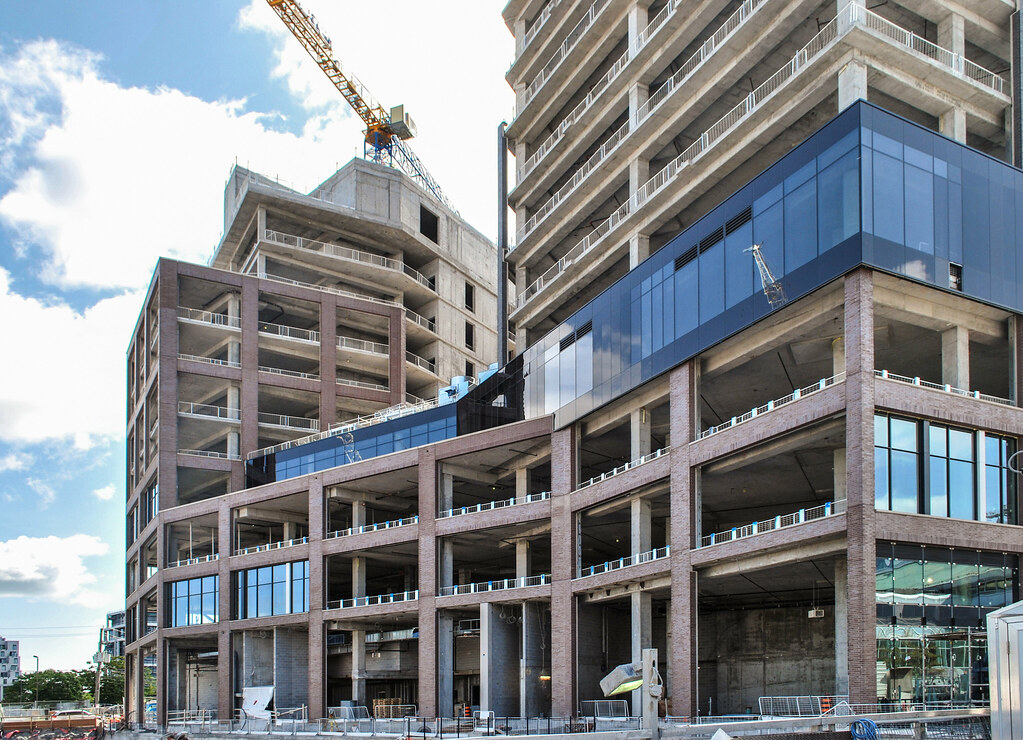 Daniels Waterfront by Marcus Mitanis, on Flickr
Daniels Waterfront by Marcus Mitanis, on Flickr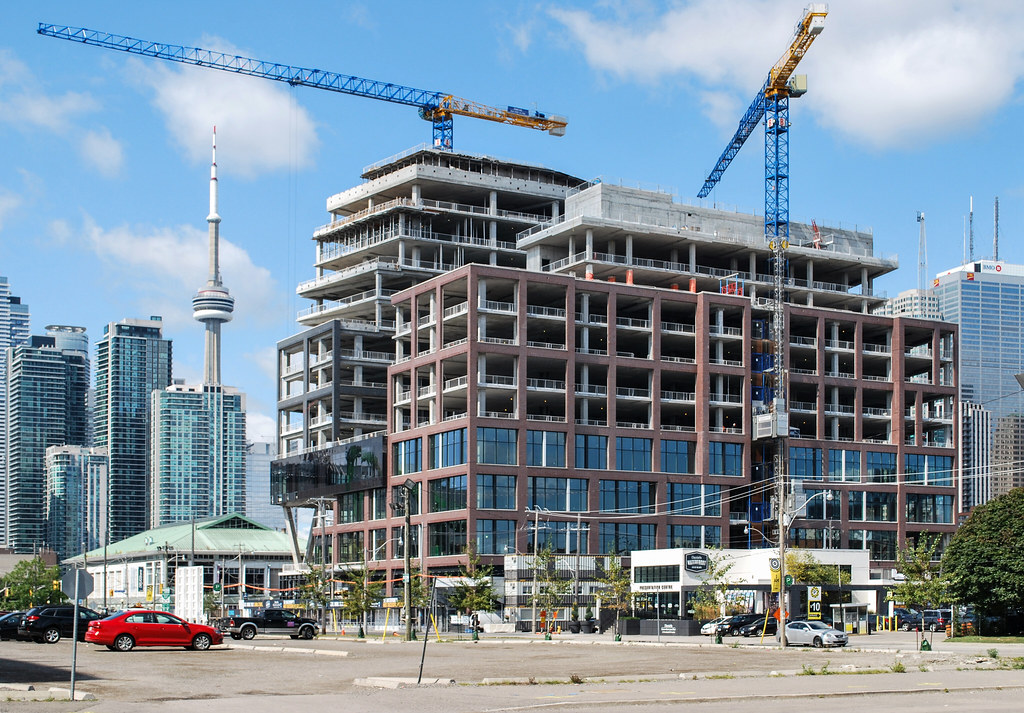 Daniels Waterfront by Marcus Mitanis, on Flickr
Daniels Waterfront by Marcus Mitanis, on Flickr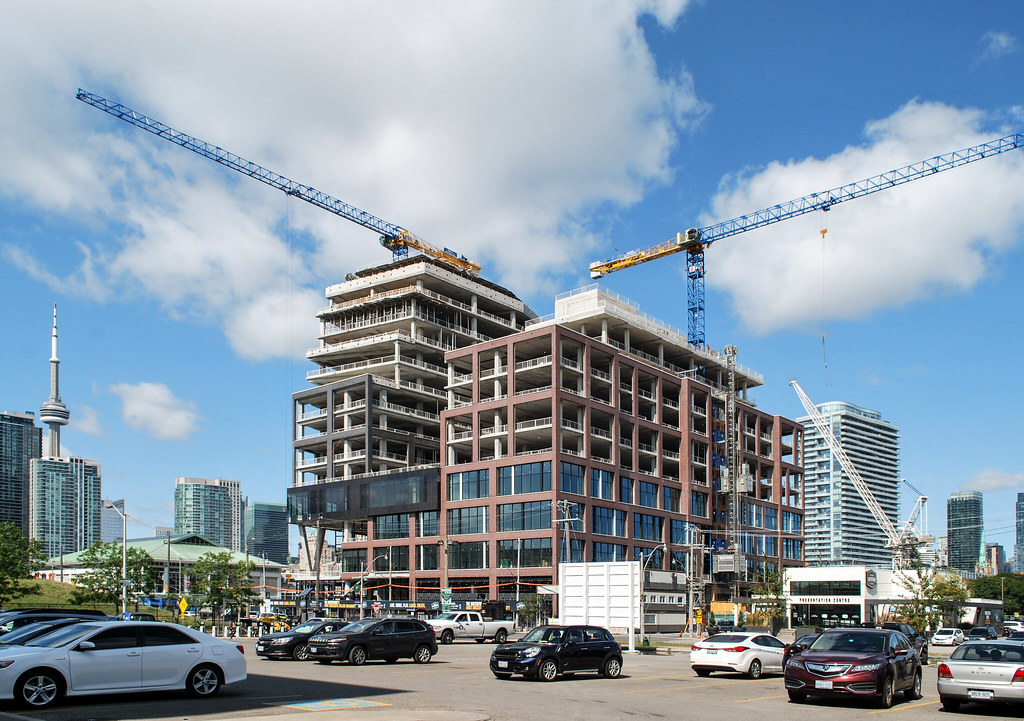 Daniels Waterfront by Marcus Mitanis, on Flickr
Daniels Waterfront by Marcus Mitanis, on Flickr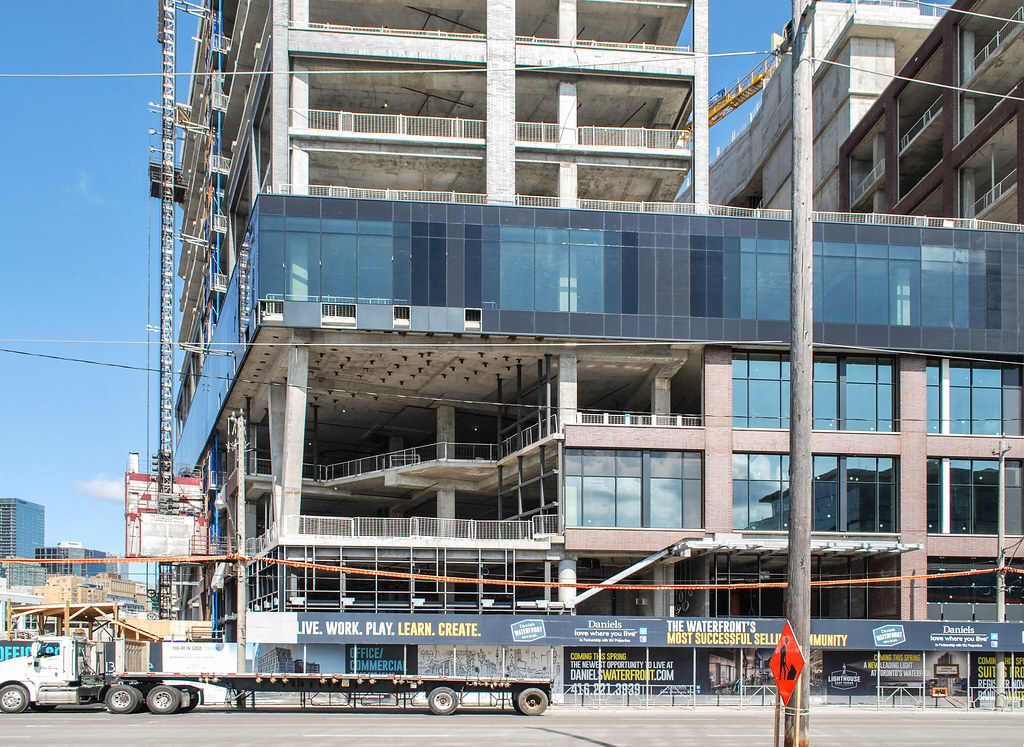 Daniels Waterfront by Marcus Mitanis, on Flickr
Daniels Waterfront by Marcus Mitanis, on Flickr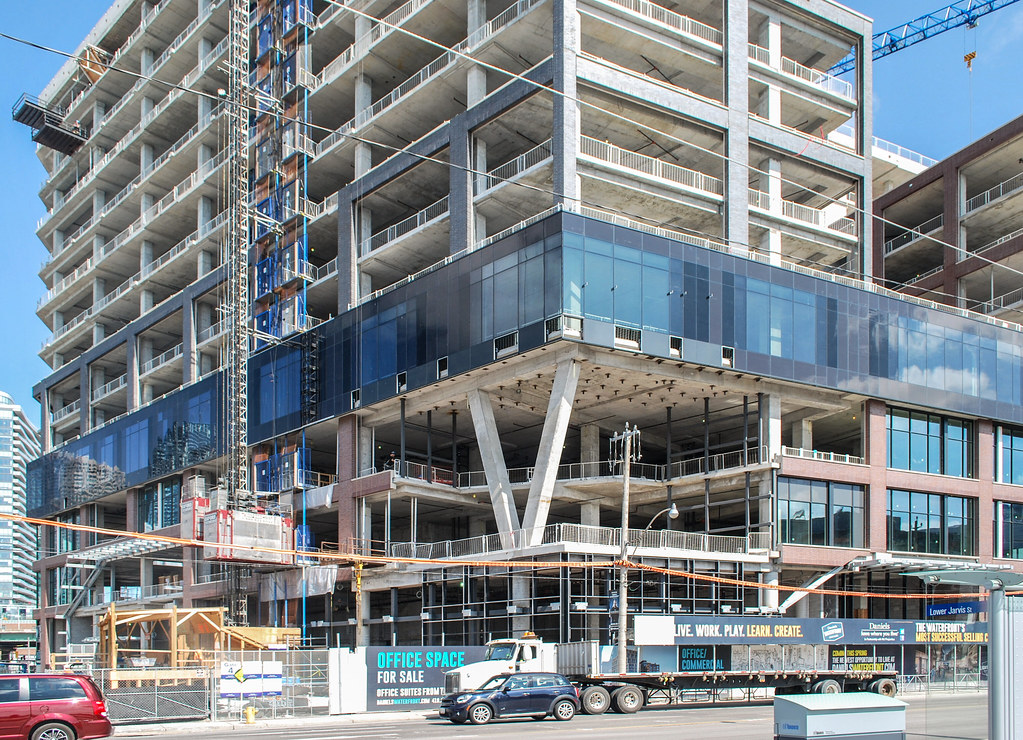 Daniels Waterfront by Marcus Mitanis, on Flickr
Daniels Waterfront by Marcus Mitanis, on Flickr