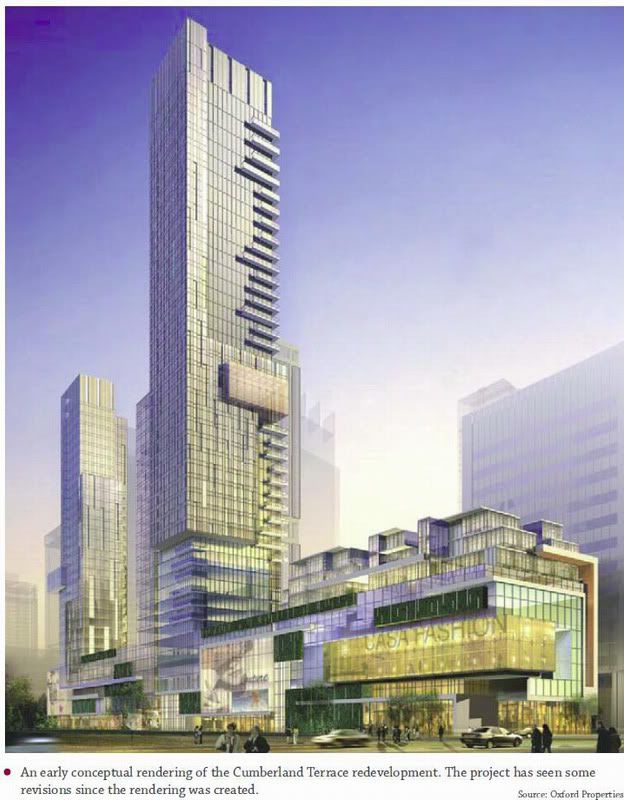marcus_a_j
Senior Member
The residential units in the proposed hotel/residential building at Bremner/Simcoe ("Fairmont") will be all rentals as well.

Thanks for posting. But where did you copy this from?
Is it just me or does a $500,000 Section 37 contribution sound somewhat low for the scale of this development?
6. Provision and maintenance of irrigation system for trees adjacent to the site.
Thanks for the response, Mike in TO. This is great news! It seems that more developments are starting to do this. Do you know if there has been a movement by the City to perhaps start making this a prerequisite for large-scale developments where it makes sense? I'd sure like to see that.
7. Payment of costs associated with the proposed conversion of Cumberland Street to two way operation
That's fantastic news! Not sure how that one slipped by me but it's definitely good to hear. Any idea when that came into effect?I'll chime in here.
YES, the irrigation of street trees is now required by the City with most major developments. (exceptions may be made where underground infrastructure would be in conflict) but the exceptions are rare.
The mass of the taller structure also raises some concerns for the BIA.
“While the Bloor-Yorkville BIA is not necessarily opposed to taller building elements,” Palmer states in the letter, “we certainly remain concerned about the impacts tall buildings, and buildings with large floor-plates may have on adjacent buildings, properties and businesses.”
The Bloor-Yorkville BIA also supports Oxford’s plans, but plans to address streetscape improvements on Cumberland during the site plan approval process. The BIA wants to ensure the same treatment and features on the north and south sides of the street.
...
To avoid future conflicts between residents and businesses, Palmer said the BIA wants assurance that new residents are aware of potential noise from the area’s outdoor bars and restaurants.
That's fantastic news! Not sure how that one slipped by me but it's definitely good to hear. Any idea when that came into effect?