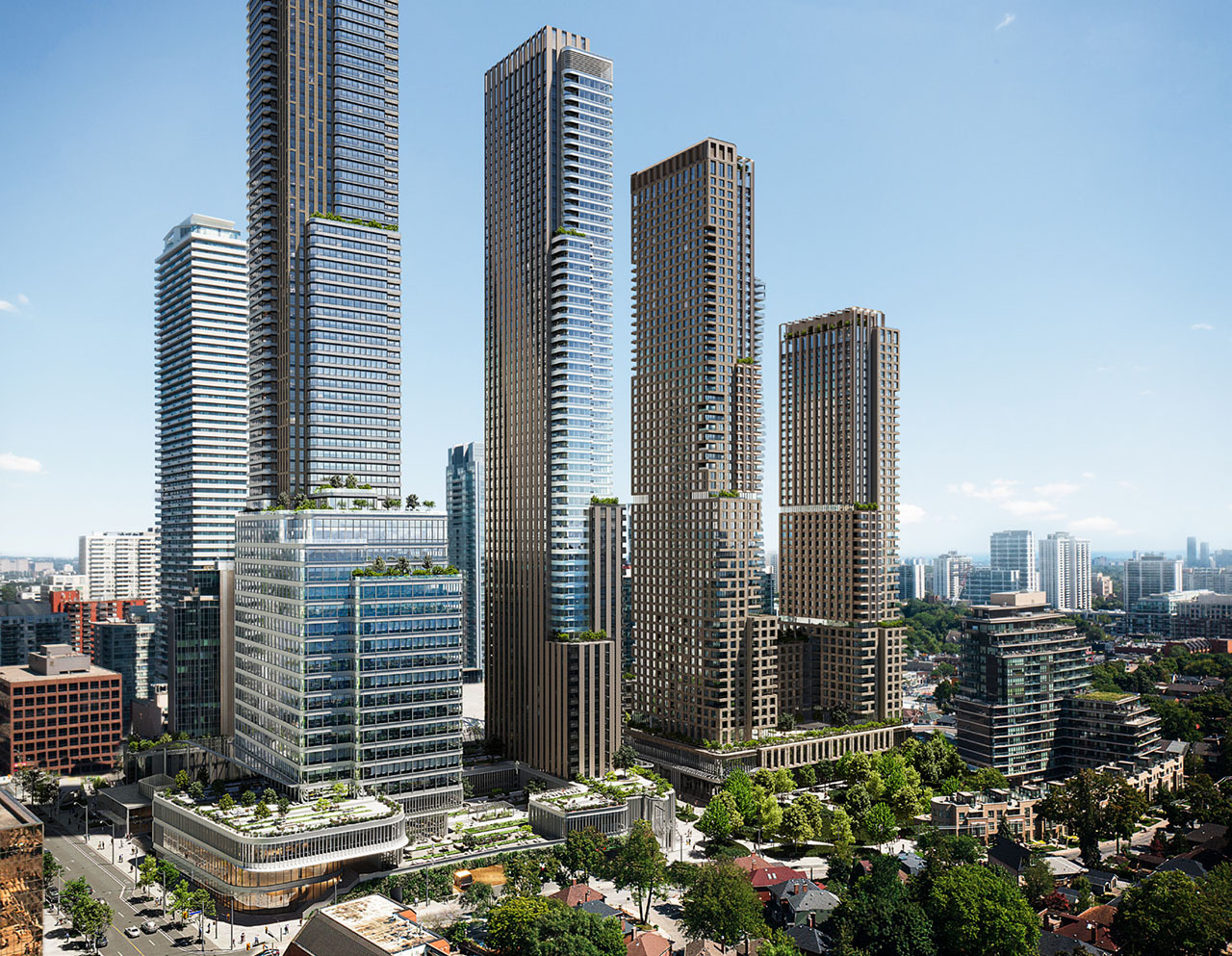EnviroTO
Senior Member
Unfortunately there currently doesn't seem to be a plan to make the Eglinton subway station more whole. Even the 2180 Yonge plans show a small entrance building on the corner for some reason.Will that eventually be the only entrance to the Line 1 Eglinton station too? Or is there one entrance to Line 5 Eglinton LRT and one entrance to Line 1 Eglinton Subway right beside each other which feels a little weird. I guess they both connect underground too?





