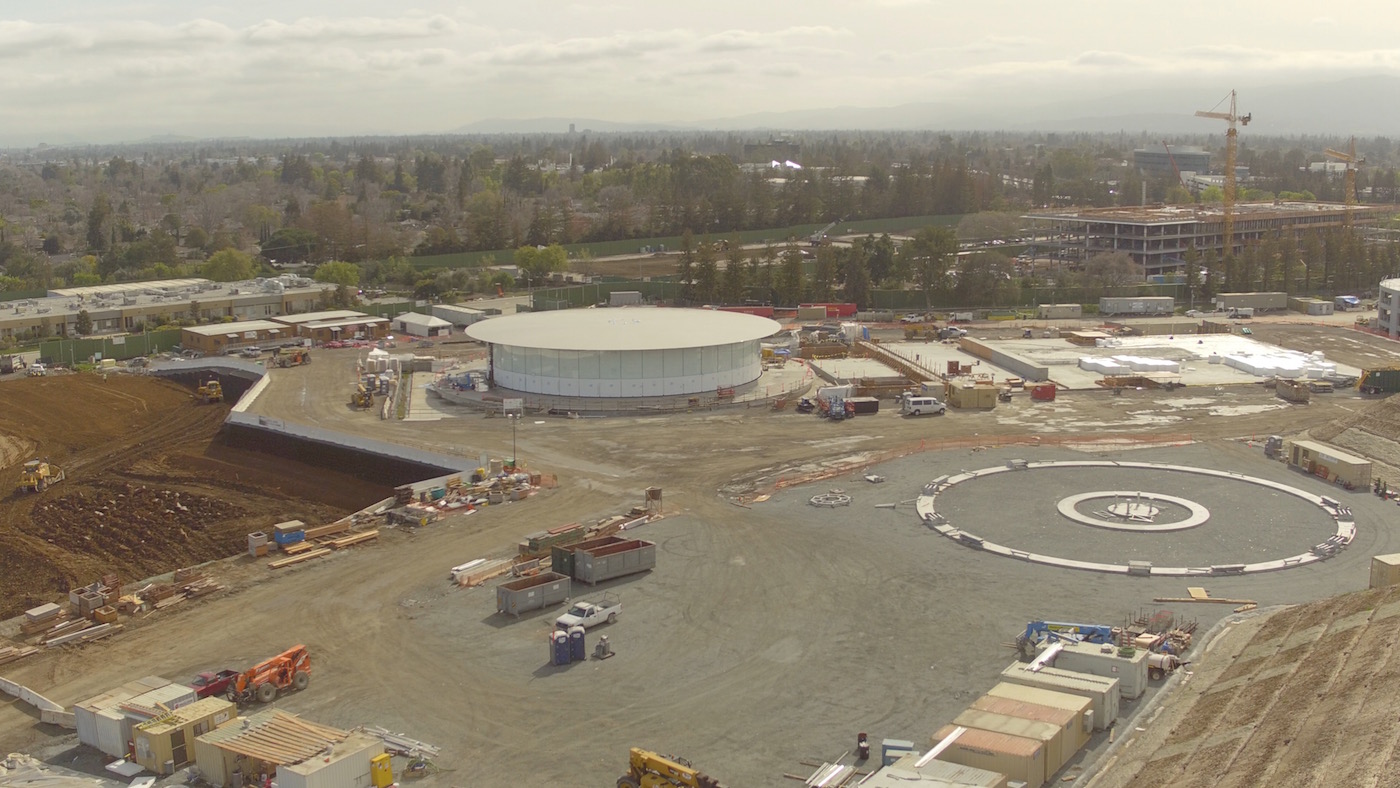Skeezix
Senior Member
Member Bio
- Joined
- Apr 25, 2007
- Messages
- 4,343
- Reaction score
- 2,688
- Location
- East of this, west of that
There has got to be a way to construct a park on top of a structure so that the structure can be repaired from underneath when need be, so that the park with all its buildings and vegetation does not need to be scraped off the top of the structure every 40 years when a new membrane is required. Not that I miss what's been removed, and I'm glad we'll have better planting conditions, better landscaping, and better pavilions for the park than we had before, but in 40 years time, here's hoping they don't have to wipe the slate clean again.
42
I couldn't agree more. And no matter how rational and logical @DSC is being in his explanations of why it is is necessary, I nonetheless find it discouraging. Particularly the loss of mature trees every 30-40 years. Same deal with Cloud Gardens.
I get it. I'm just not happy with the reality.



























