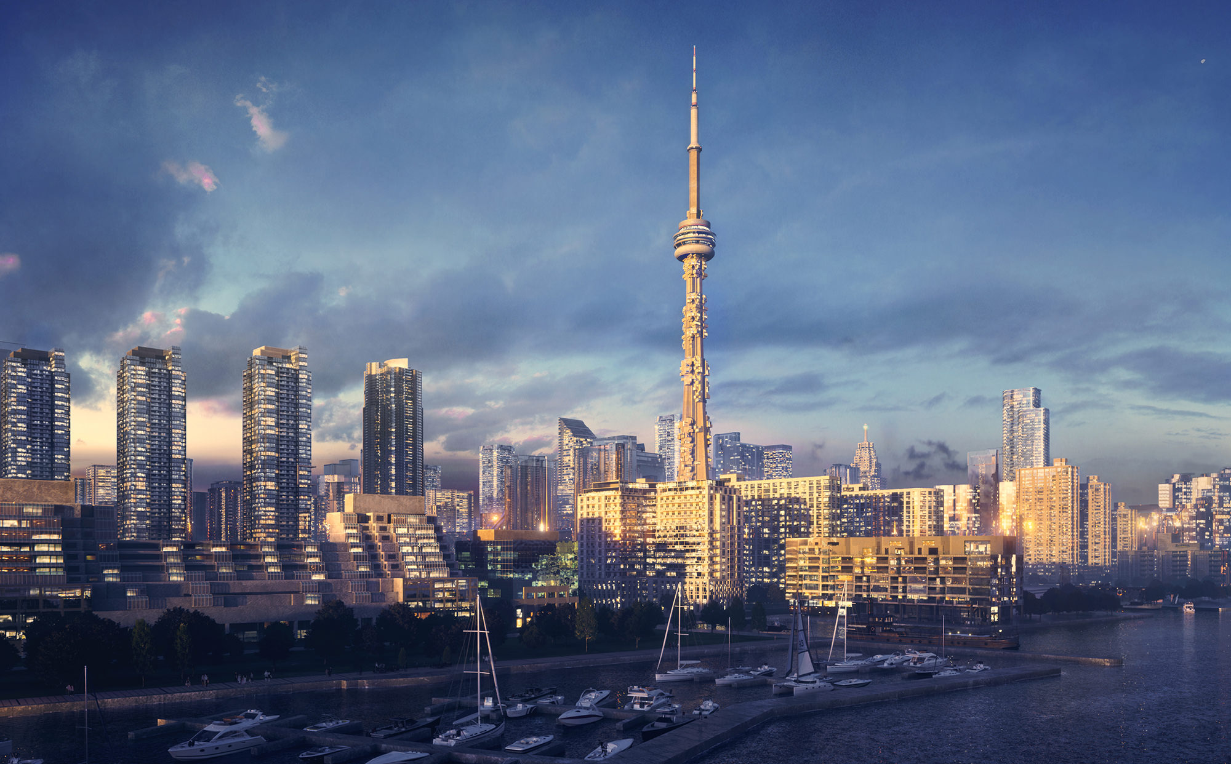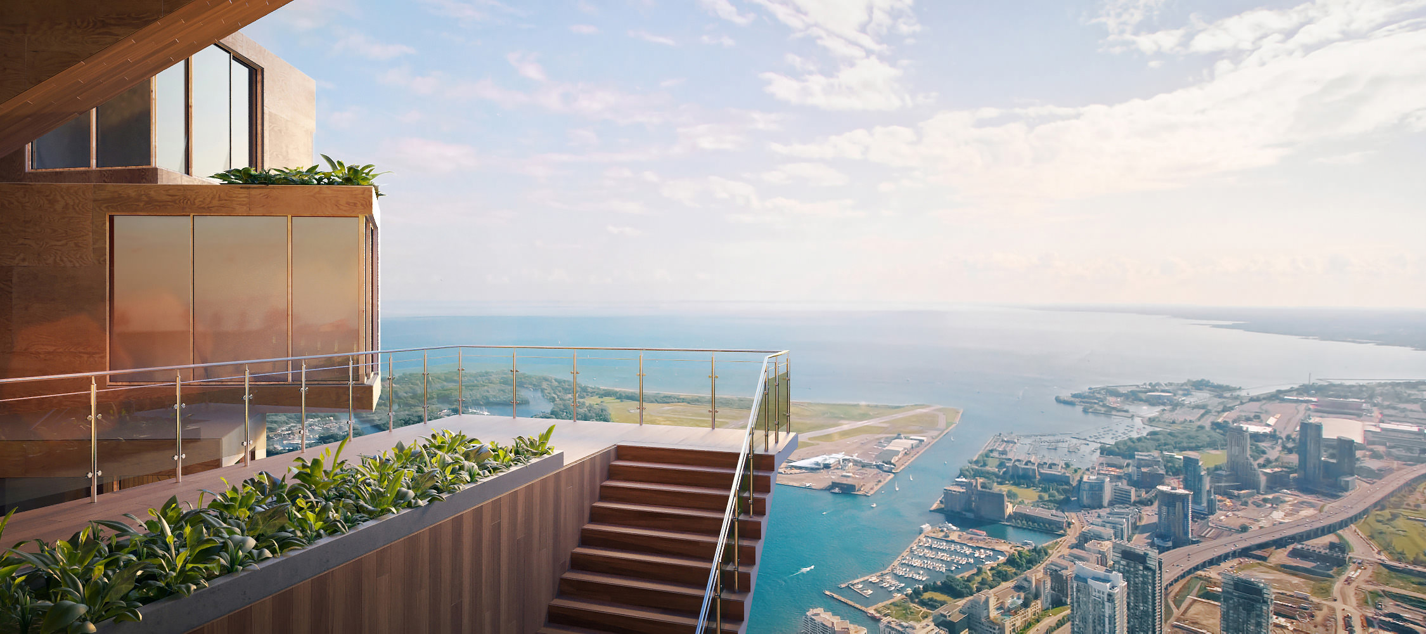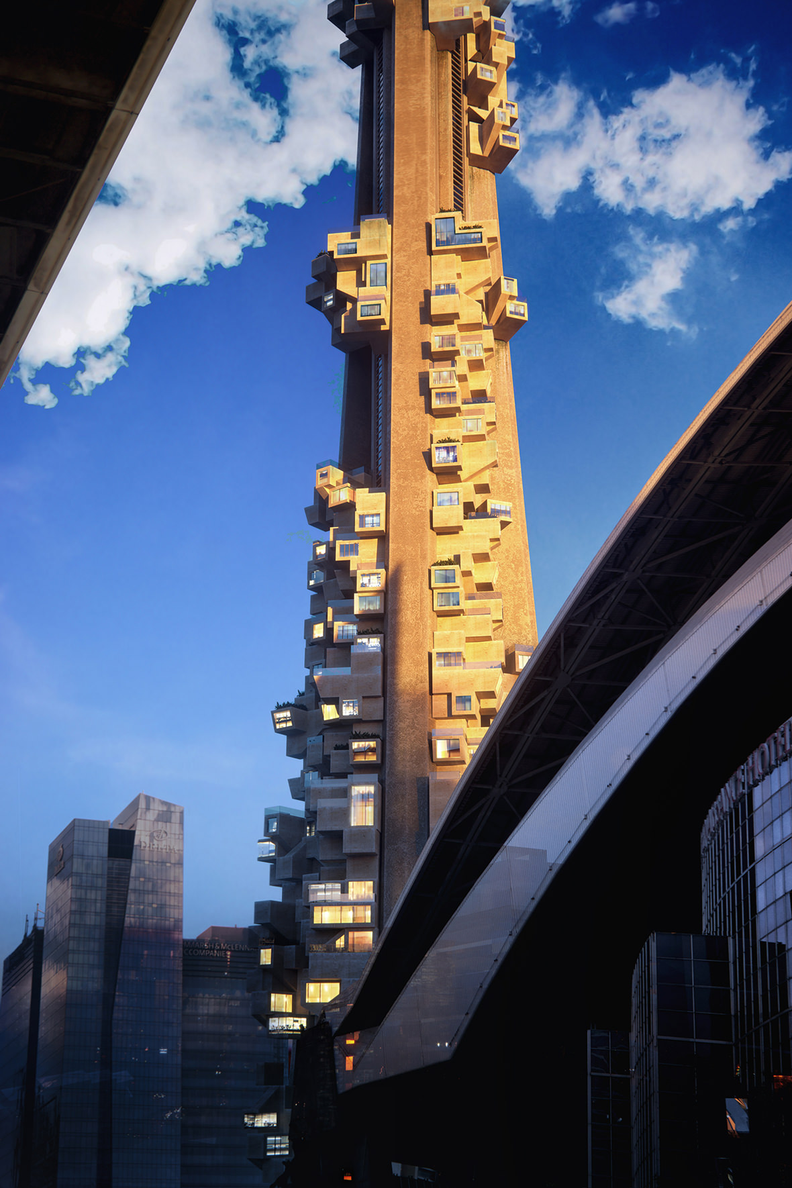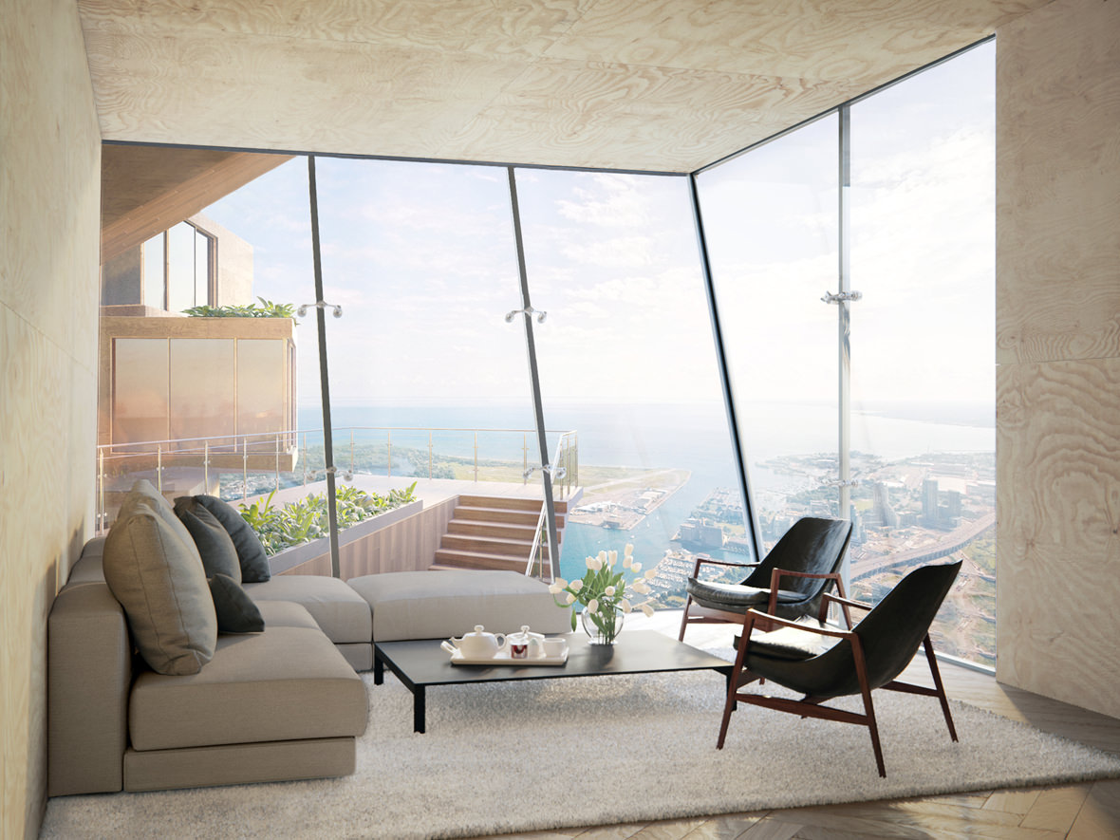AlvinofDiaspar
Moderator
Barnacle dwellers.
AoD
AoD
Build wooden modular condo units in the tower like so
http://www.lunas.pro/3d-rendering/conceptual-3d-visualization-cn-tower-toronto




And before anyone freaks out ............................
I think this was talked about as being one of those things where a firm comes along and says 'look at our imagination!' More of a marketing tool than any inkling of a possible proposal.
Crews de-energized the mast and shut off power to the antenna,
Application: Building Additions/Alterations
Status: Permit Issued
Location: 301 FRONT ST W TORONTO ON M5V 2T6
Ward 20: Trinity-Spadina
Application#:17 204688 BLD 00 BA
Issued Date:Aug 31, 2017
Project: Other
Work: Interior Alterations
Description: Proposal to replace existing windows on the 3rd floor observation level of the CN Tower, and adding new floor to ceiling height windows.Phase-2
Application:Building Additions/Alterations
Status: Permit Issued
Location:301 FRONT ST W TORONTO ON M5V 2T6
Ward 20: Trinity-Spadina
Application#:17 210207 BLD 00 BA
Issued Date:Sep 7, 2017
Project:Other
Work:Interior Alterations
Description: Proposal for interior alterations to the 3rd floor observation level/deck of the CN Tower.
Application:Building Additions/Alterations
Status: Permit Issued
Location:301 FRONT ST W TORONTO ON M5V 2T6
Ward 20: Trinity-Spadina
Application#:17 229159 BLD 00 BA
Issued Date:Sep 11, 2017
Project:Other
Work:Interior Alterations
Description: Proposal to change glass strength from originally approved permit #16-240799 "CN Tower - 3rd floor"
Looks like it is happening based on these permit - as well as the 3rd floor being renovated - bye bye Horizons?