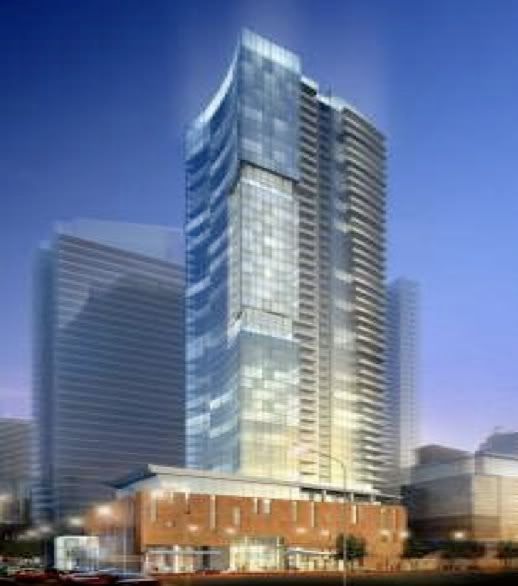Solaris
Senior Member
looking good .... its funny the rendering 'strategically' left out the TIFF tower to the south (which would totally block its south view)
No you can see the Festival Tower peeking out beyond this building to the right of it.
21 Widmer St
(image available in PDF version of newsletter)
Daniels Corp. presented updated plans for the proposal at 21 Widmer Street at Councillor Vaughan's King-Spadina Development meeting January 20. The updated plans include a 44-storey, 445 unit building (38 storeys + 6 storey podium).
Numerous changes have been made to the design of the project since the preliminary report was filed in March 2008, in part based on feedback from a charrette that was held on this block, which also contains the TIFF Bell Lightbox (which is under construction) and a proposal by Pinnacle International.
A block plan was developed as a result of the charrette, which recommended greater special separation of the towers in each of the proposals, developing the laneways between projects as pedestrian-friendly spaces, creating mid-block pedestrian connectivity, and connected service areas for the parking, loading and garbage of the buildings.The point tower has been redesigned to be concave on the north façade, with notches in the design on the north-west corner. This replaces the former proposal where the entire tower had a concave shape. The podium will follow the same height as the podium of the TIFF building to the south, and will have articulated masonry panels similar to the renovated Royal Conservatory of Music on Bloor Street to fit with the warehouse character of the area. There will be a glass façade on the ground-level Artscape performance space to allow visibility into the building, similar to the National Ballet School on Jarvis Street.
As part of the community benefits that would be provided as part of this proposal, Artscape will have 6000 square feet of performance space. They are also aiming for 10 per cent to be 3-bedroom units, which would be 44-45 units. They would also like to provide affordable home ownership options via Habitat for Humanity.
Questions were raised about whether the Corned Beef House at the north-west corner of the site could be included in the proposal in the future. Councillor Vaughan indicated that several parties have tried to contact the property owner about the possibility of purchasing the property, but she was not willing to do so. Councillor Vaughan said that he has requested Daniels to design the building with knockout panels so that a hard park could be created at that corner if this property became available in the future.
