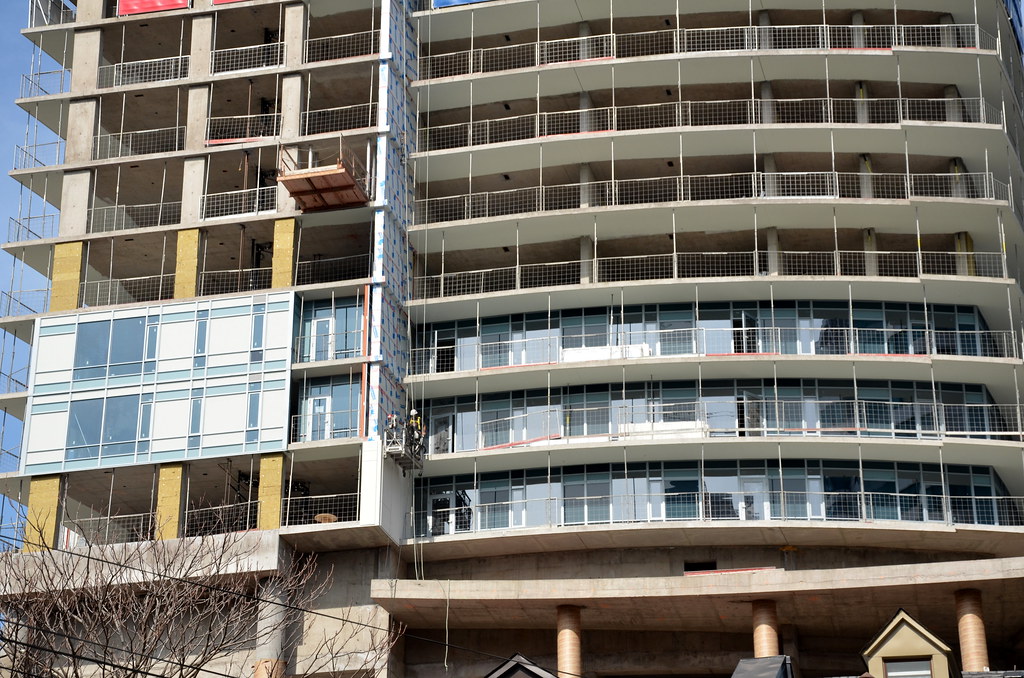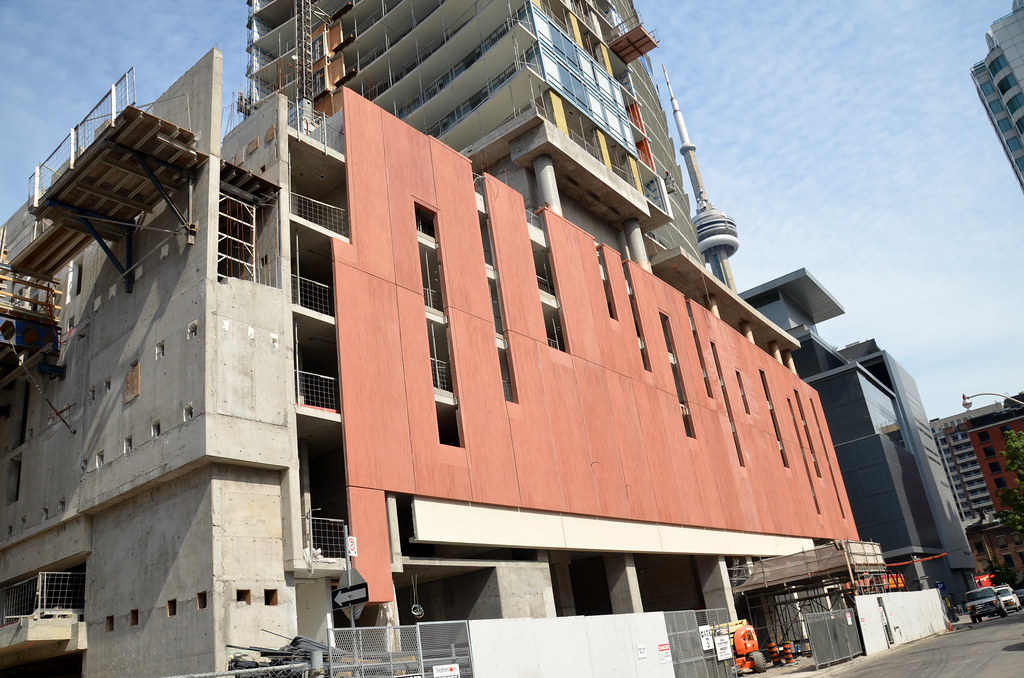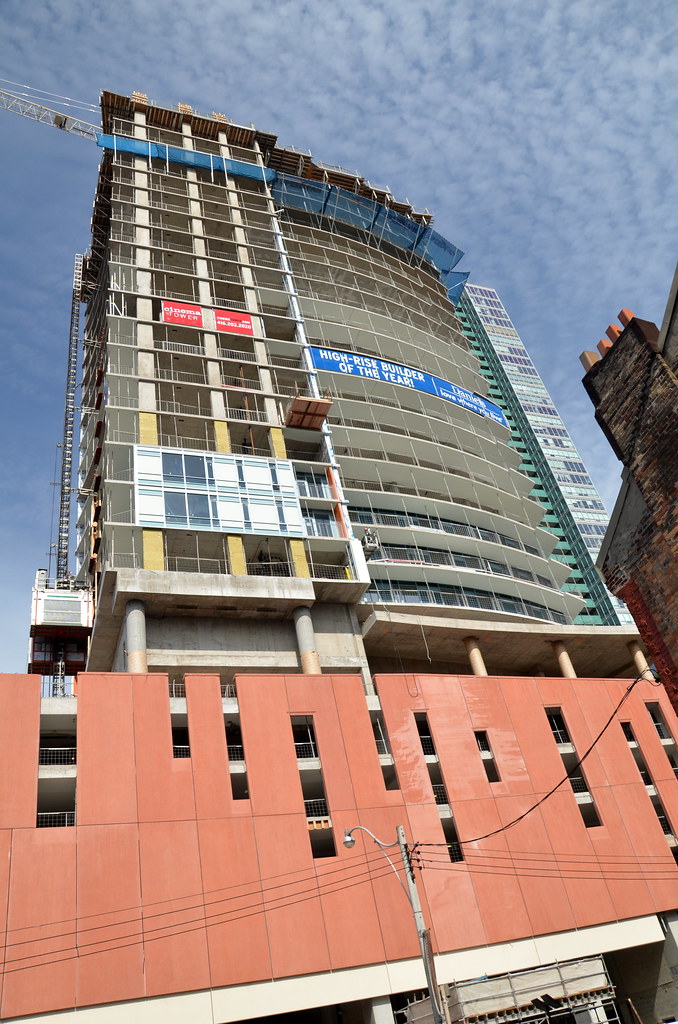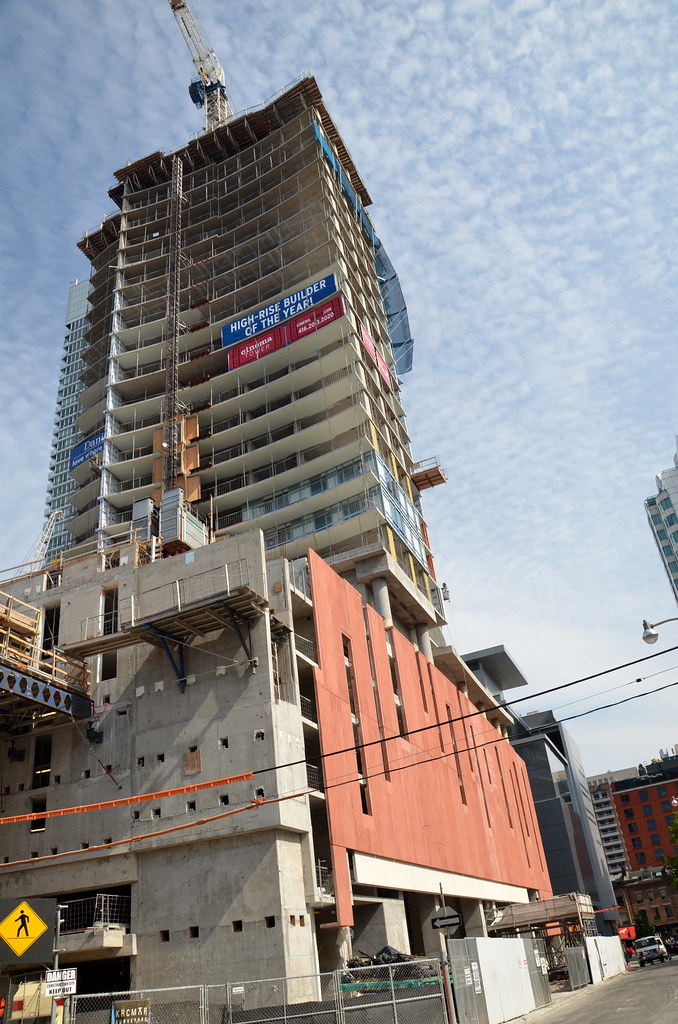grey
Senior Member
Parking is both above and below grade. There are actually four levels of underground parking. The extra parking levels were required by the City to accommodate the City-owned ArtScape cultural facility.Can someone please bring me up to speed as to why the parking isn't below ground? This thing is an affront to even the most basic aesthetic sensibility. That precast, while motivated by an interesting artistic idea, already looks dated, dirty, and downright cheap.
I hate to be negative but we should be using this forum to critique the City's lack of leadership on mandating higher standards of design than ogling the rush to height. Cool today, a financial and visual burden tomorrow.
That doesn't exactly answer why some levels are above grade, but my guess is that neither the developer nor the City was willing pay for additional costly excavation for the cultural component. They were probably limited by the amount of funding they were able to get from Daniels (I'm assuming the City managed to get this through Section 37 of the Planning Act).
Not a perfect compromise, but at least we're getting a new performance/programming space at ground level to distract from all the dreary spandrelriffic condos!
Last edited:












