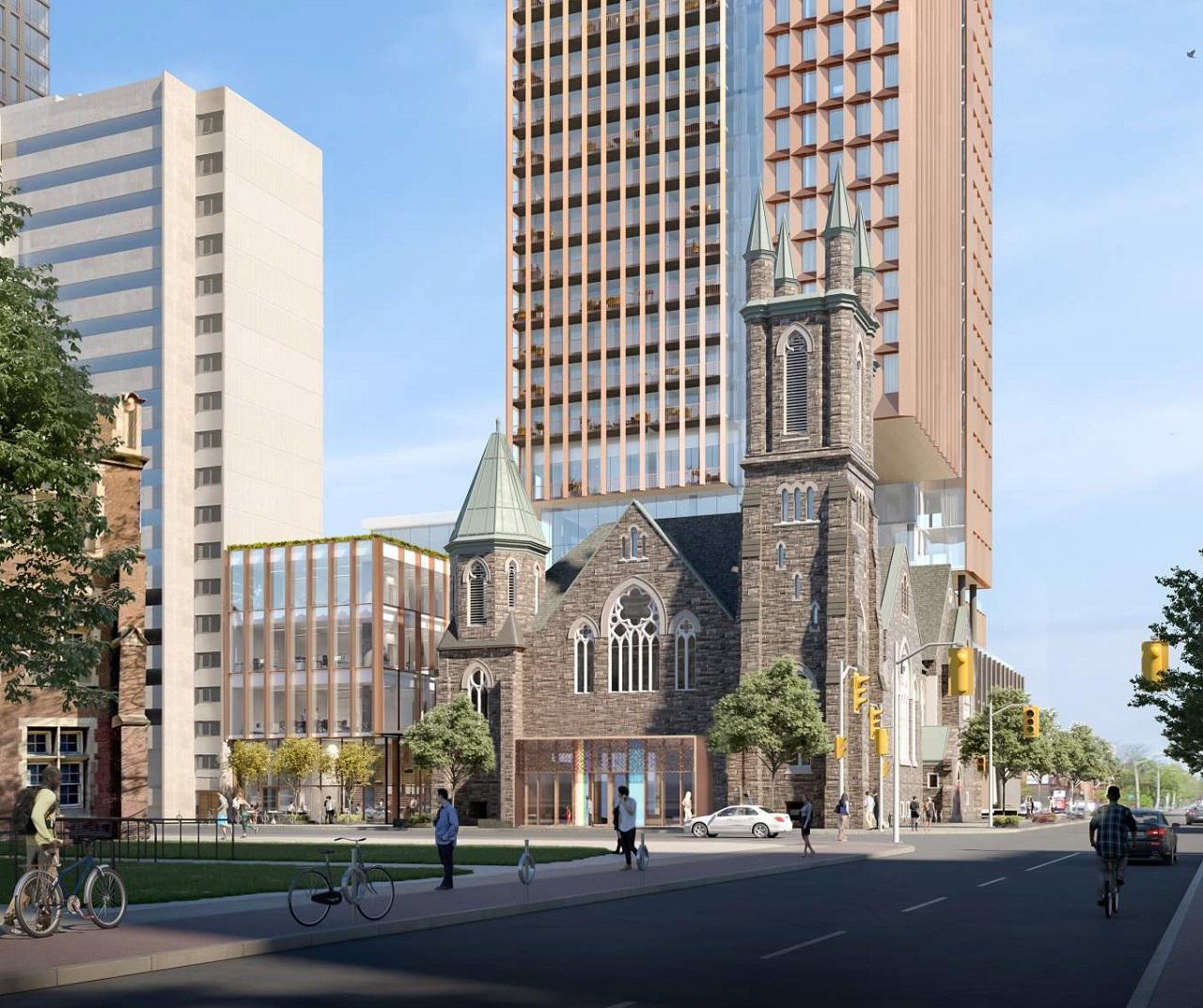PMT
Senior Member
Site Plan Approval application submitted today:

 app.toronto.ca
app.toronto.ca

Application Information Centre
Search for details about current planning applications and Minor variance and Consent applications. Application Information Centre For best results, please use the latest version of Microsoft IE/Edge, Google Chrome or Mozilla Firefox. The Application Information Centre allows you to: Search by...




