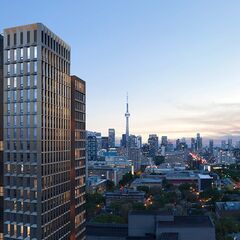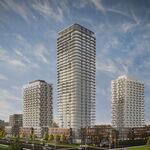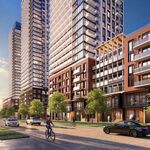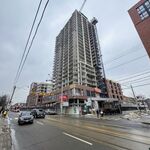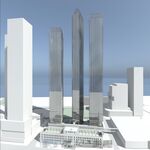A planned redevelopment set to incorporate the 1886-built Bloor Street United Church (BSUC) at the northwest corner of Bloor and Huron Streets in Toronto's The Annex neighbourhood has evolved yet again with a new submission filed with the City. Working with BSUC to maximize density on the site, Collecdev and Northrop Development's planned high-rise condominium development at 300 Bloor West is one step closer to realization, with the latest submission building off of the project's 2019 zoning approval from City Council.
Designed by KPMB Architects, with heritage elements overseen by specialists ERA Architects, the project dates back to an initial rezoning application filed at the end of 2017, which has since been followed by a second rezoning application last October, and most recently, an application for Site Plan Approval. The most recent changes reflected since the rezoning include changes to the tower's height and exterior expression.
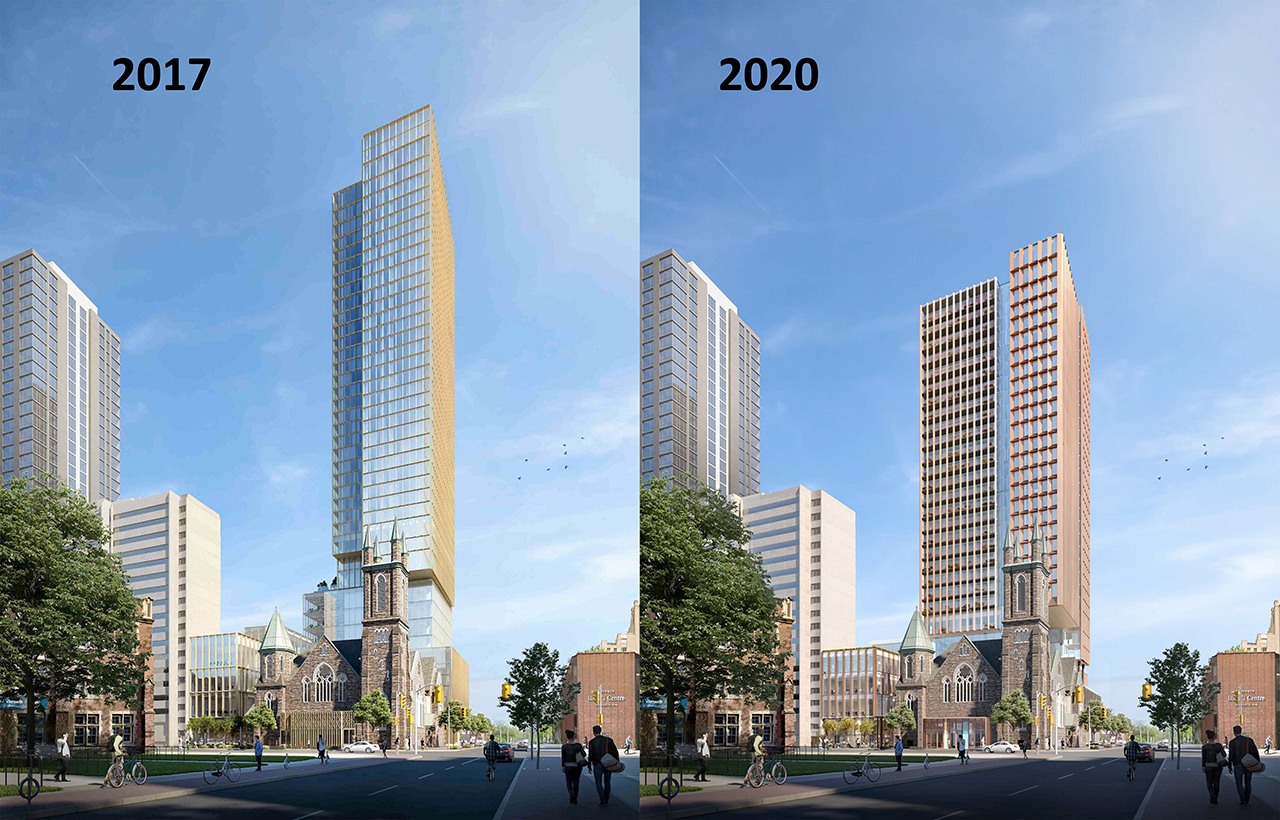 Previous and current versions of 300 Bloor West, images via submission to City of Toronto
Previous and current versions of 300 Bloor West, images via submission to City of Toronto
Originally planned at 38 storeys, the tower is now planned at 29 storeys, increasing by one level from the last plan, the added floor along with revised floor heights have combined to result in a new height of 103.85 metres, increasing from the previous submission's 96.31-metre height.
An already grid-like pattern present in the previous plan has been further accentuated with the addition of texture. The volume of the tower is now planned with a grid of projecting composite panels with a bronze finish, similar to the design of the recent Sixty Colborne development. Other materials are set to include composite bronze-coloured vertical fins, metal picket balcony railings, and window wall cladding for the tower, as well as curtainwall glazing for the podium below.
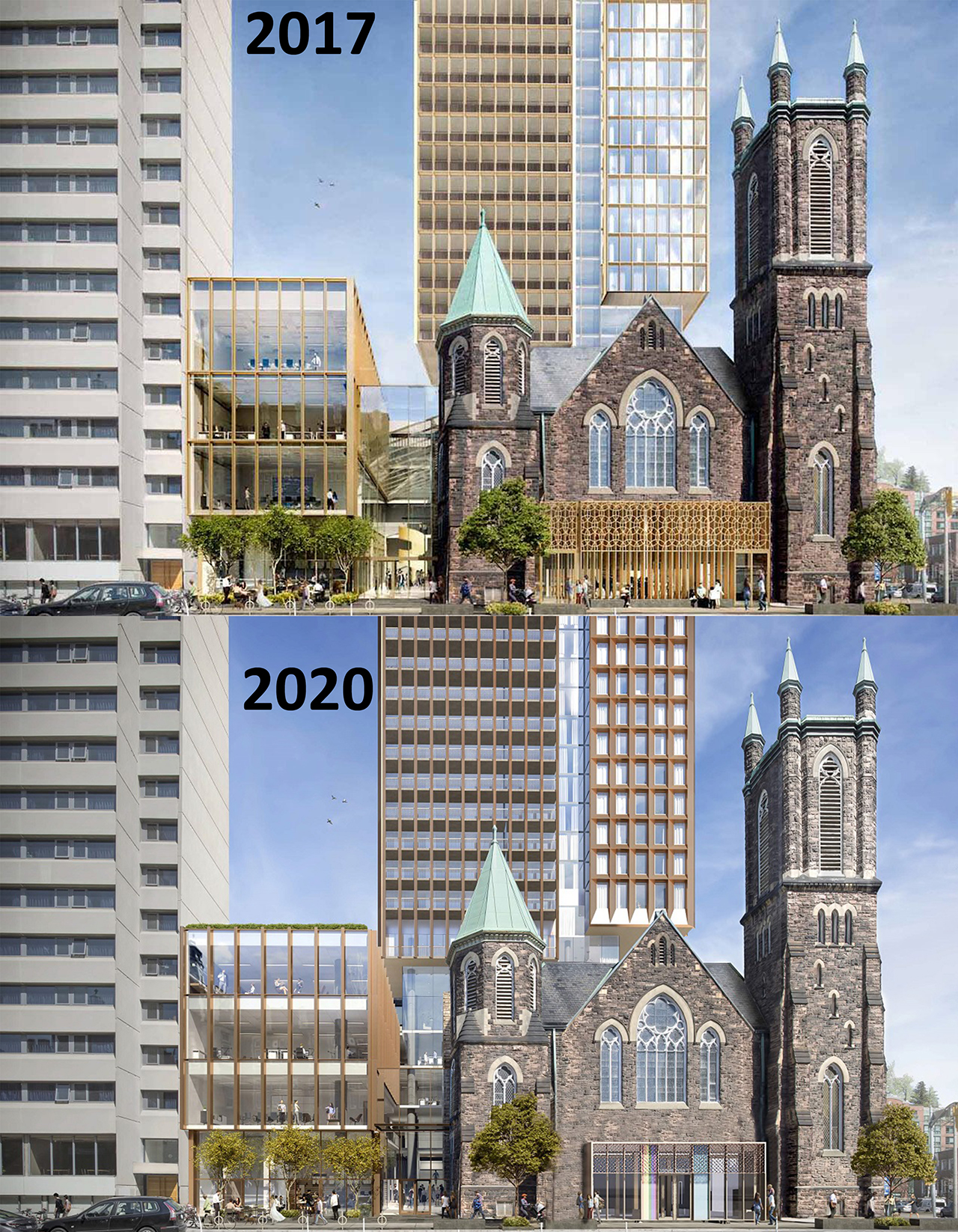 Previous and current versions of 300 Bloor West, images via submission to City of Toronto
Previous and current versions of 300 Bloor West, images via submission to City of Toronto
A glazed atrium between the retained church building to the east and a four-storey, street-fronting podium volume to the west has been reduced in scope, creating a clearer separation between the new-build and heritage components. Another change to this south elevation is a revision to the new glazed entrance to the heritage church building, which has been simplified from the previous design's ornate bronze detailing.
Major changes have also been made to the podium's east elevation over Huron Street, where the previous plan's glazed volume framing a porte-cochère has been replaced by a mix of glazing, charcoal brick, and exposed structural elements. A group of columns supporting the north end of the porte-cochère have been revised from straight columns finished in metal to the new plan, a group of exposed Y-shaped concrete columns.
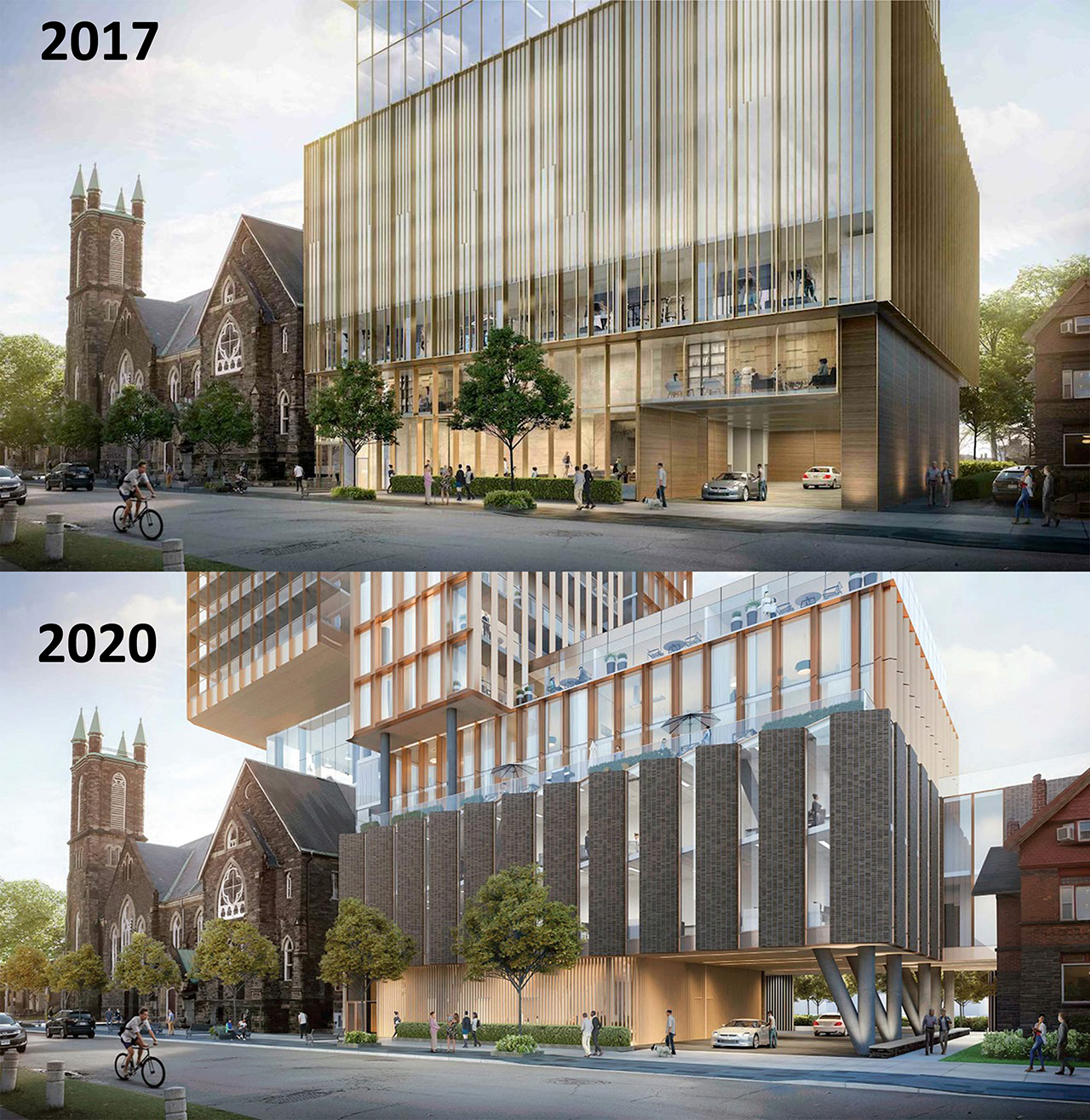 Previous and current versions of 300 Bloor West, images via submission to City of Toronto
Previous and current versions of 300 Bloor West, images via submission to City of Toronto
Like the previous submission, the current plan calls for 249 condominium units, with a revised unit mix now propose with 91 one-bedrooms, 135 two-bedrooms, and 23 three-bedroom units.
You can learn more by visiting the project's Database file, linked below. Want to get involved in the discussion? Check out the associated Forum thread or leave a comment in the field below.
* * *
UrbanToronto has a new way you can track projects through the planning process on a daily basis. Sign up for a free trial of our New Development Insider here.

 10K
10K 



