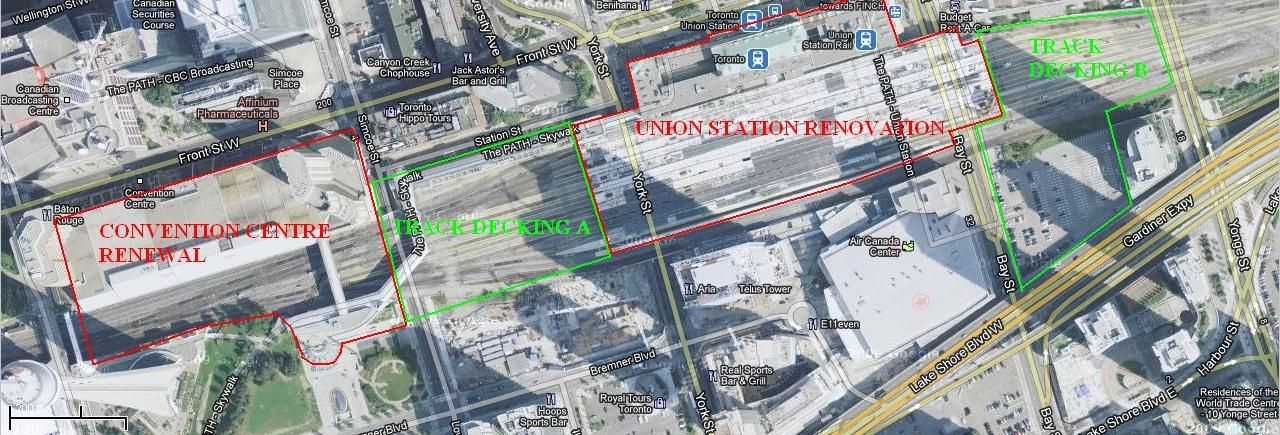Redroom Studios
Senior Member
well, all I can say is that they are doing a great job of teasing us with this one. I like the tapered effect on the north-south axis and the offset action on the east and west faces. The massing is indeed very attractive and I like the bold fins shown in the 1st image posted by Urbandreamer. Its different enough to win me over. I also like what this building would do to make this section of Bay St feel more connected to the city. I dont really care what the absolute numbers are for the height but lets just say with the apparent significant height and this shape it would surely be one of the more iconic buildings in Toronto's skyline...

