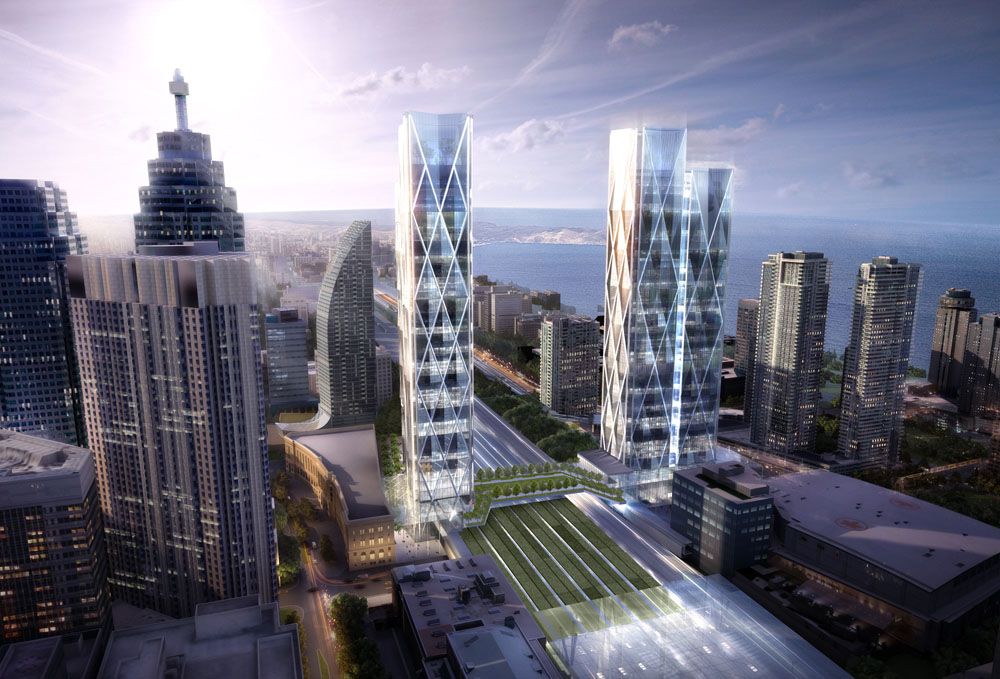Mongo
Senior Member
Earlier design:

Current design:

It appears that the third, east tower had been deleted. Good news in my opinion, it leaves the volume of the Dominion building alone. Although the height of the north tower has definitely been reduced as well, to barely taller than the south tower (which appears to be unchanged in height).
Plus the deck had been vastly scaled back, with just a park now.
edit -- ninja'd

Current design:

It appears that the third, east tower had been deleted. Good news in my opinion, it leaves the volume of the Dominion building alone. Although the height of the north tower has definitely been reduced as well, to barely taller than the south tower (which appears to be unchanged in height).
Plus the deck had been vastly scaled back, with just a park now.
edit -- ninja'd
Last edited:
