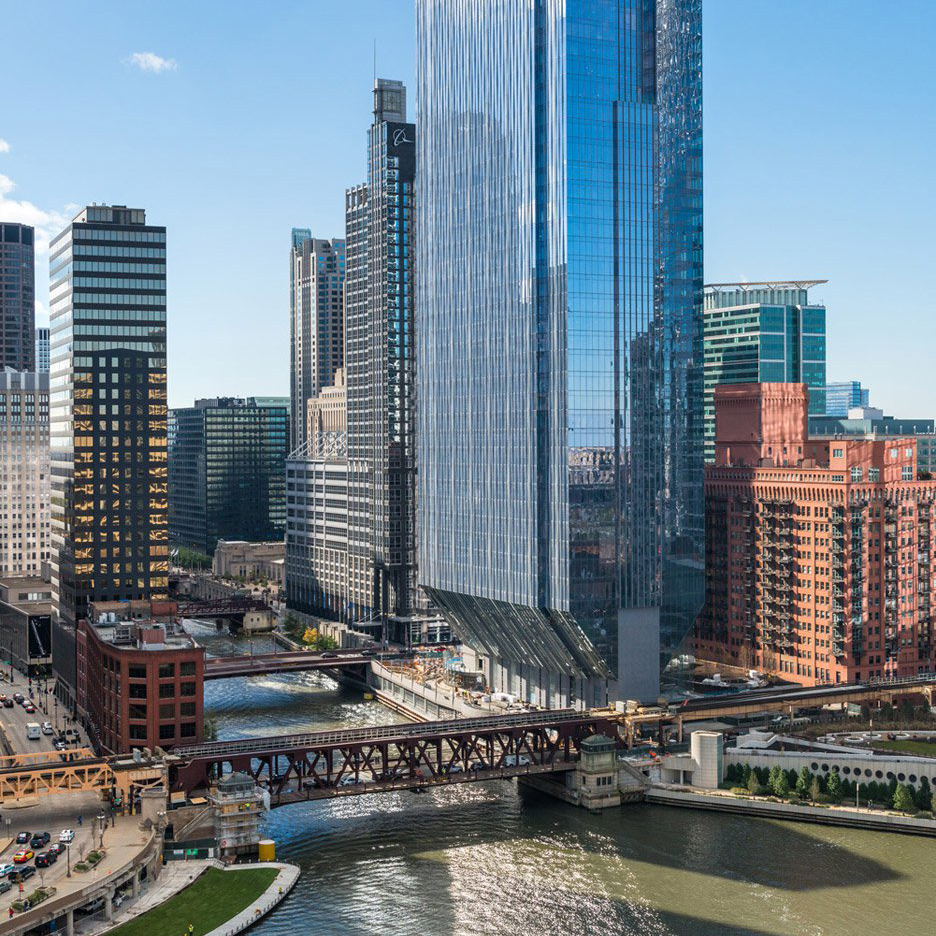DSCToronto
Superstar
Member Bio
- Joined
- Jan 13, 2008
- Messages
- 21,809
- Reaction score
- 35,266
- Location
- St Lawrence Market Area
Maybe of interest to some of us?
CIBC SQUARE Community Open House – April 5th
In early 2021, we began construction to support Phase II of CIBC SQUARE at 141 Bay Street, following the demolition of the old GO bus terminal which formerly occupied the site of 141 Bay. Once complete, 141 Bay Street will add 1.5 million square feet of office space in a 50-storey premier class AAA office tower. The new building will be connected to Phase I of CIBC SQUARE – also known as 81 Bay Street – by an elevated park that bridges across the rail corridor connecting the Financial Core to the Southcore and Waterfront neighbourhoods.
We invite you to join a virtual open house to learn more about the current phase of construction at CIBC SQUARE on Wednesday, April 5th at 6:30 p.m. Please pre-register to attend at the following link. A video conference link will be sent to all registrants closer to the date.
CIBC SQUARE Community Open House – April 5th
In early 2021, we began construction to support Phase II of CIBC SQUARE at 141 Bay Street, following the demolition of the old GO bus terminal which formerly occupied the site of 141 Bay. Once complete, 141 Bay Street will add 1.5 million square feet of office space in a 50-storey premier class AAA office tower. The new building will be connected to Phase I of CIBC SQUARE – also known as 81 Bay Street – by an elevated park that bridges across the rail corridor connecting the Financial Core to the Southcore and Waterfront neighbourhoods.
We invite you to join a virtual open house to learn more about the current phase of construction at CIBC SQUARE on Wednesday, April 5th at 6:30 p.m. Please pre-register to attend at the following link. A video conference link will be sent to all registrants closer to the date.


