mburrrrr
Senior Member
Pouring on Saturday

Looking west. East side.. Some interesting rebar.


Sunday

Looking west. East side.. Some interesting rebar.
Sunday
Six new office towers there that's going to change the face of Tor onto
Forgive me if this has been discussed before, but how was the 241 metre height arrived at? The architectural plans I can see all say 237.8 metres.
The height of Phase 2 is 241.3m
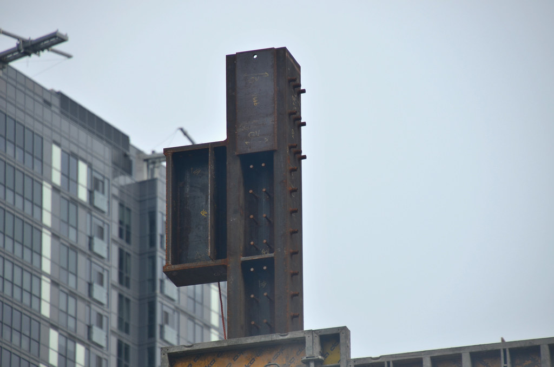
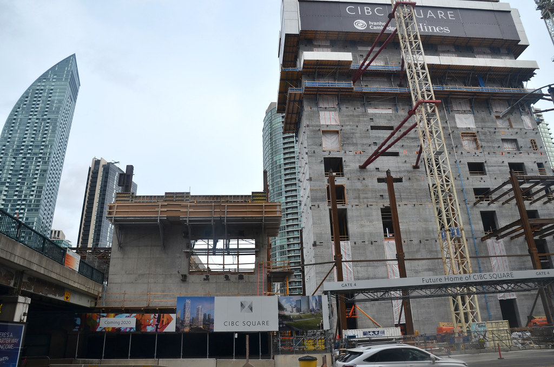
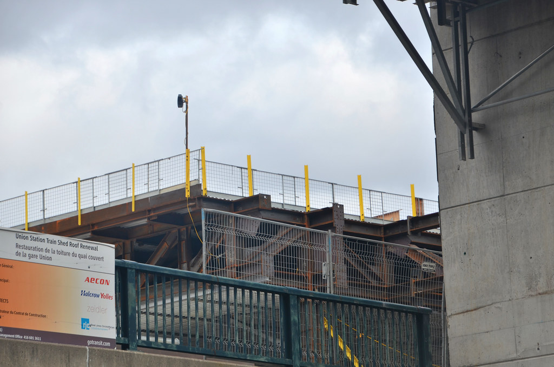
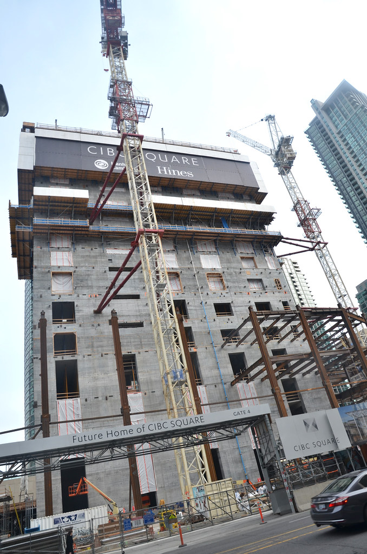
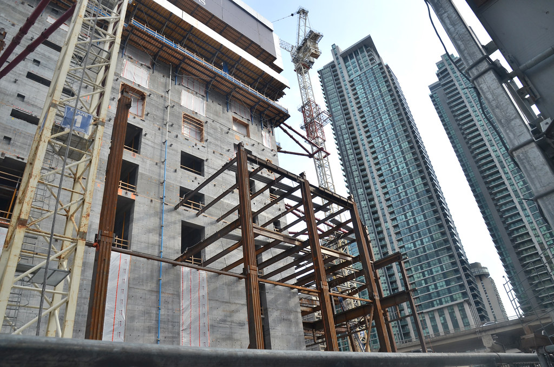
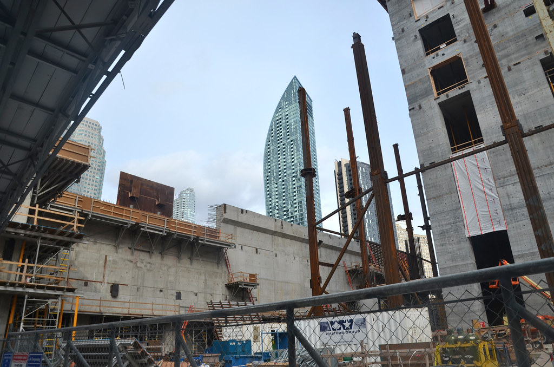
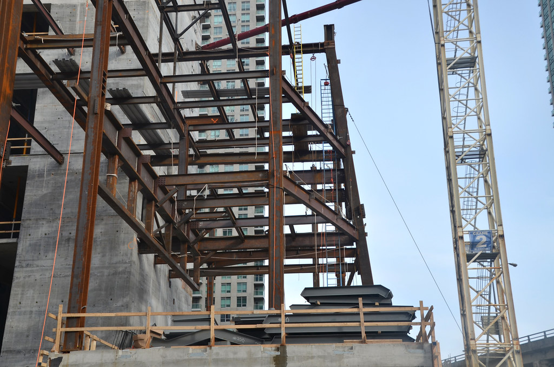
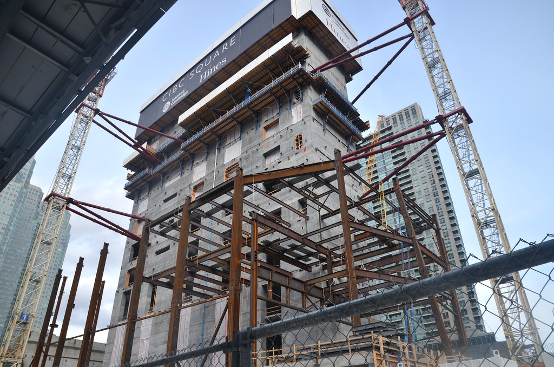
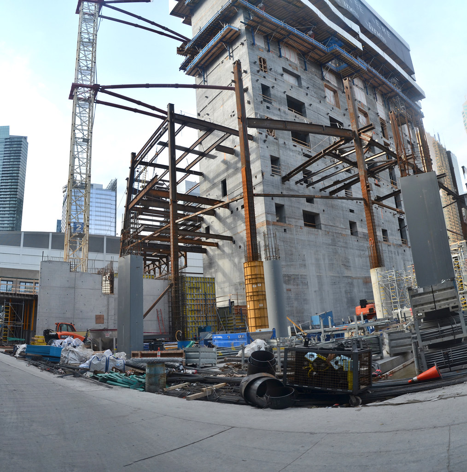
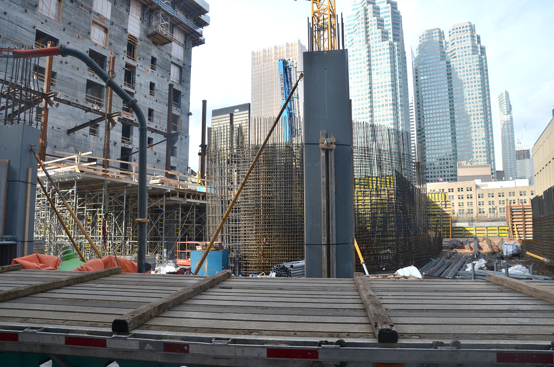
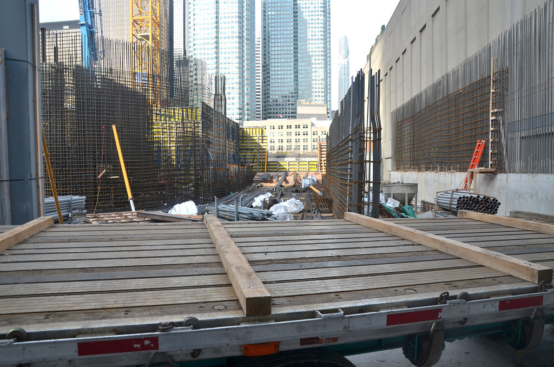
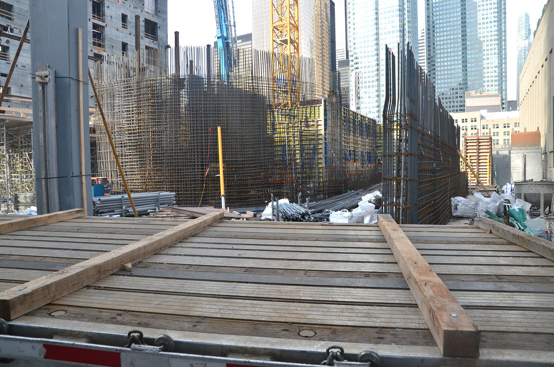
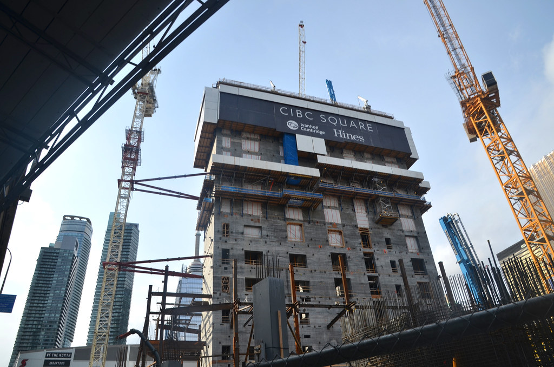
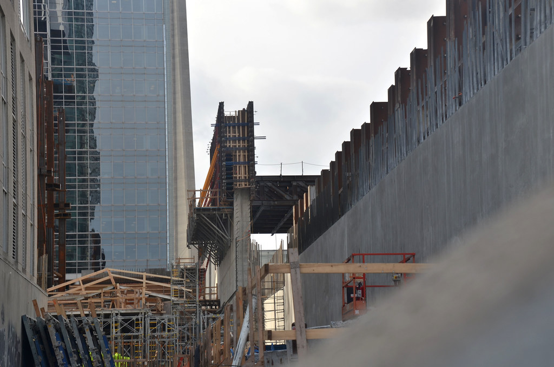
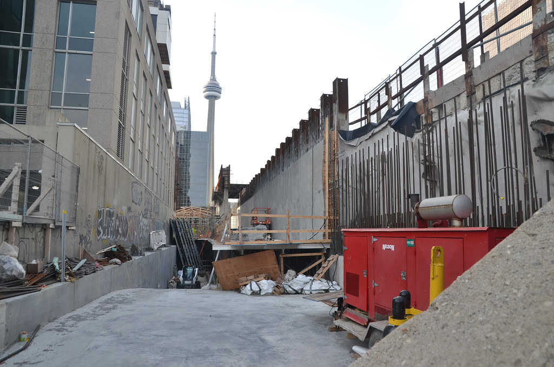
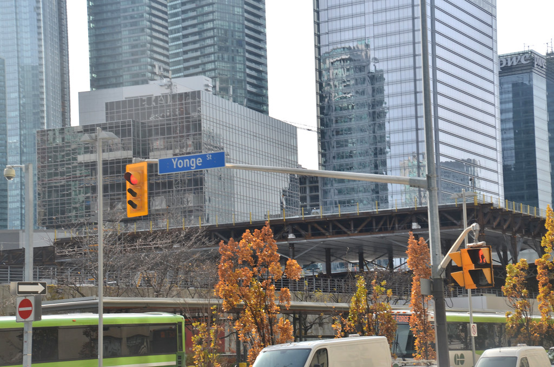
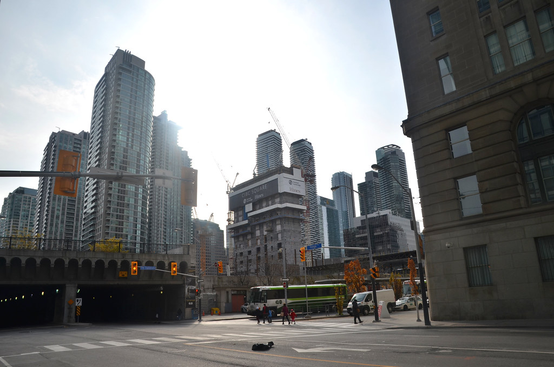
All of them will be steel.Six new office towers there that's going to change the face of Tor onto
160 Front?All of them will be steel.
From what I have heard, it supposed to steel, but I could be wrong160 Front?

Forgive me if this has been discussed before, but how was the 241 metre height arrived at? The architectural plans I can see all say 237.8 metres.
A new render:
View attachment 163523