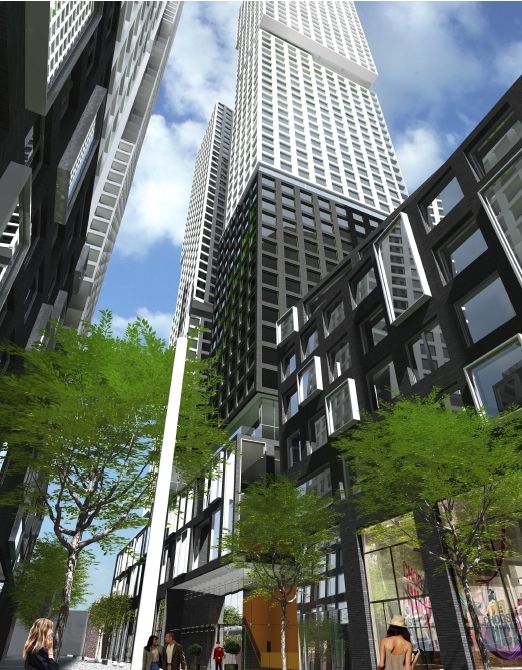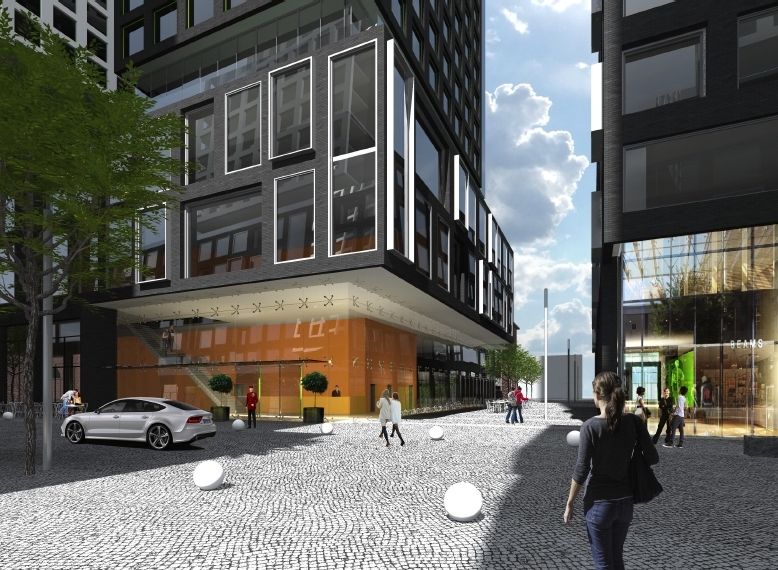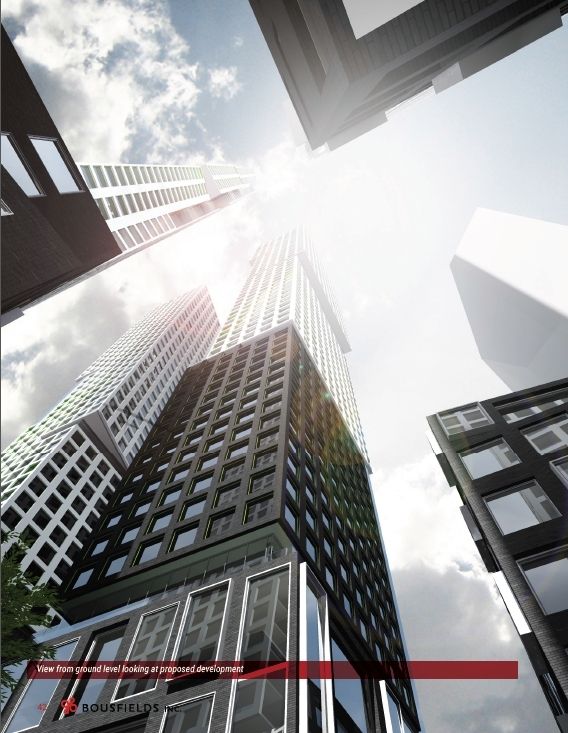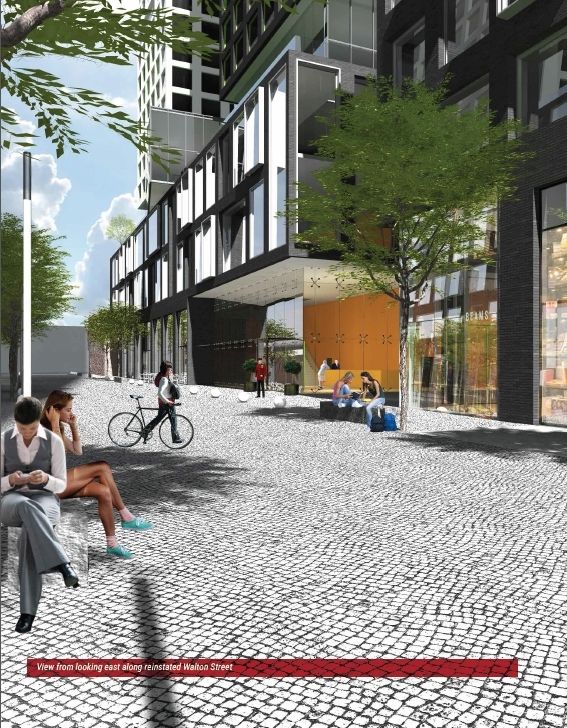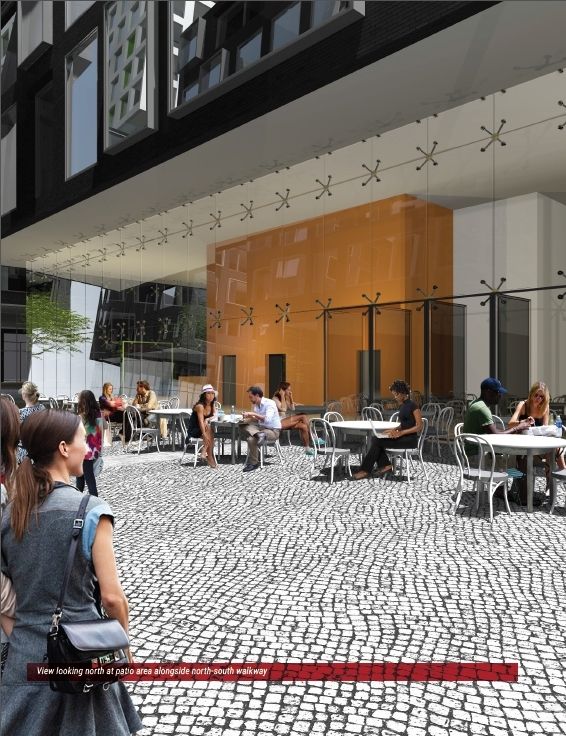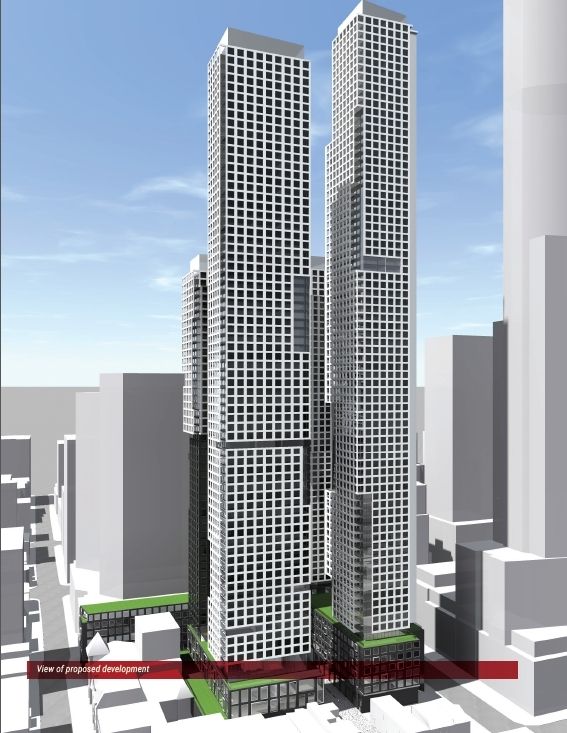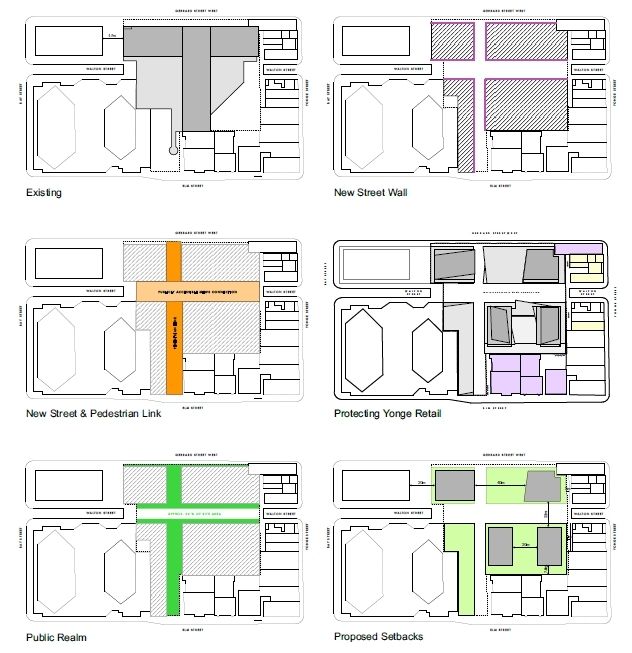Bisonblight on SSC provided
this link. Go to "supporting documentation" at the bottom of the page, and you will find a wealth of information on the project. The following is just a small sample of what is there.
Tower 1 • 74 Storeys / 227.3 metres = 746 feet (237.3 metres = 779 feet to top of mechanical penthouse)
Tower 2 • 46 storeys / 144.7 metres = 475 feet (154.7 metres = 508 feet to top of mechanical penthouse)
Tower 3 • 50 storeys / 153.4 metres = 503 feet (163.4 metres = 536 feet to top of mechanical penthouse)
Tower 4 • 80 storeys / 241.9 metres = 794 feet (251.9 metres = 826 feet to top of mechanical penthouse)
Bar Building Office • 6 storeys / 23.3 metres = 76 feet
Towers 1 & 2
Podium
A 5-storey podium base is shared between Towers 1 and 2, and containsretail and commercial uses, amenity space, as well as hotel management/staff offices. Levels 3-5 contain a total of 1,756 square metres of indoor amenity space, including a bridge component that connects both towers and also contains amenity space. This amenity space will be shared between residential and hotel users. A total of 946 square metres of contiguous outdoor amenity space is provided between the two towers on the 4th level, including an outdoor pool area.
Levels 4 and 5 contain a narrow building connection running east-west between the amenity space of both towers along the northern perimeter, with the roof of the 5th floor containing a green roof. This connecting feature has an angled north façade that extends beyond the podium face at its west end and is setback slightly from the north podium face at its east end.
The podium base is set back, on average, 1.2 metres from the east lot line, resulting in a separation distance of approximately 5.1 metres from the adjacent rear façade of buildings fronting onto Yonge Street. The base is set back approximately 0.5 metres from the south lot line on levels 1-3, and 7.8 metres on level 4. The podium is built directly up to the limits of both Walton Street and the north-south walkway, with the exception of a portion of the north façade at the west end of ground/mezzanine levels which is slightly recessed from Walton Street to allow for increased accessibility and visibility of the hotel lobby. Additionally, the west face of the ground/mezzanine level is pulled back slightly from the north-south walkway limit to allow for the outdoor patio space.
The ground level contains the hotel lobby at the northwest corner, a café to its immediate east, and a restaurant at the southwest corner of the building. The residential lounge and lobby area is located east of the café and fronts onto Walton Street. Shared loading for the hotel as well as all residential and retail uses on the site is consolidated within the southeast portion of the building and is accessed from Walton Street.
Access to the hotel and café is provided from Walton Street, and access to the restaurant is provided from the north-south walkway. These three areas are interconnected internally. A hotel and resident drop-off area is provided along the southern perimeter of Walton Street and located immediately in front of the building. A partial mezzanine level is open to the hotel lobby and the commercial uses below, as well as to the loading area, and also contains a garbage area.
The second floor contains the hotel ballroom and prefunction and lounge area situated generally along the north, with hotel kitchen, staff cafeteria, change rooms, and hotel management office space located on the remainder of the floor. A green roof is provided on the roof of the mezzanine along the south end of the building.
Level 3 contains a fitness gym along the full length of the north end, and a yoga studio and change rooms along the south end. A central east-west lounge area runs between these two spaces as part of level 3.
The ground floor height is 4 metres, and when combined with the mezzanine level, has a height of 7 metres. As well, floors 2-3 extend over the west face of the ground level by approximately 2.0 metres, providing a canopy along the east end of the north-south walkway; similarly, a 2.9-metre canopy is provided at the west end of the building’s frontage along Walton Street. The building overhang at these locations provides a canopy and weather protection for the hotel lobby entrance as well as the restaurant patio space.
Tower
A 69-storey tower component (Tower 1), and 41-storey tower component (Tower 2), is built over the 5-storey podium. The tower elements of both towers contain residential uses, and Tower 2 also contains the hotel suites.
The tower component of both towers is rectangular in shape and oriented in a north-south direction. Tower 1 is situated at the southeast corner of the site, adjacent to the service laneway and rear façade of buildings fronting onto Yonge Street (356-368 Yonge Street), while Tower 2 is located to the west of Tower 1. Levels 6-74 of Tower 1 contain residential units comprised of a mix of unit sizes. Levels 7-30 in Tower 2 contain the hotel component with a total of 300 hotel suites, which range in size from 254 square feet to 409 square feet; the remaining levels (floors 31-46) of this tower contain residential units. In total, Tower 1 contains 552 units, and Tower 2 contains 128 residential units. Tower 1 has an overall height of 227.3 metres, and 237.3 metres with mechanical penthouse. Tower 2 has a total height of 144.7 metres, and 154.7 metres with mechanical penthouse.
With respect to tower separation between Towers 1 and 2, a 21.9 metre separation is provided at levels 5-6, 20.25 metres at levels 7-31, and approximately 20.2 metres at levels 32-46. The interior-facing walls of both towers are parallel to each other on levels 5-31, and have an angled façade to mirror each other from levels 32-46. Additionally, a separation distance of 20.9 metres is provided between Tower 1 and Tower 4
The setback of Tower 1 to the east lot line varies throughout the floors. A 5.6 metre setback is provided on levels 5-6, and an approximate 4.5 metre setback is provided on levels 7-74. The setback provided for Towers 1 and 2 to the south lot line is 8.7 metres on levels 5-6, 7.8 metres on levels 7-46, and 7.8 metres continued through levels 47-74 on Tower 1.
