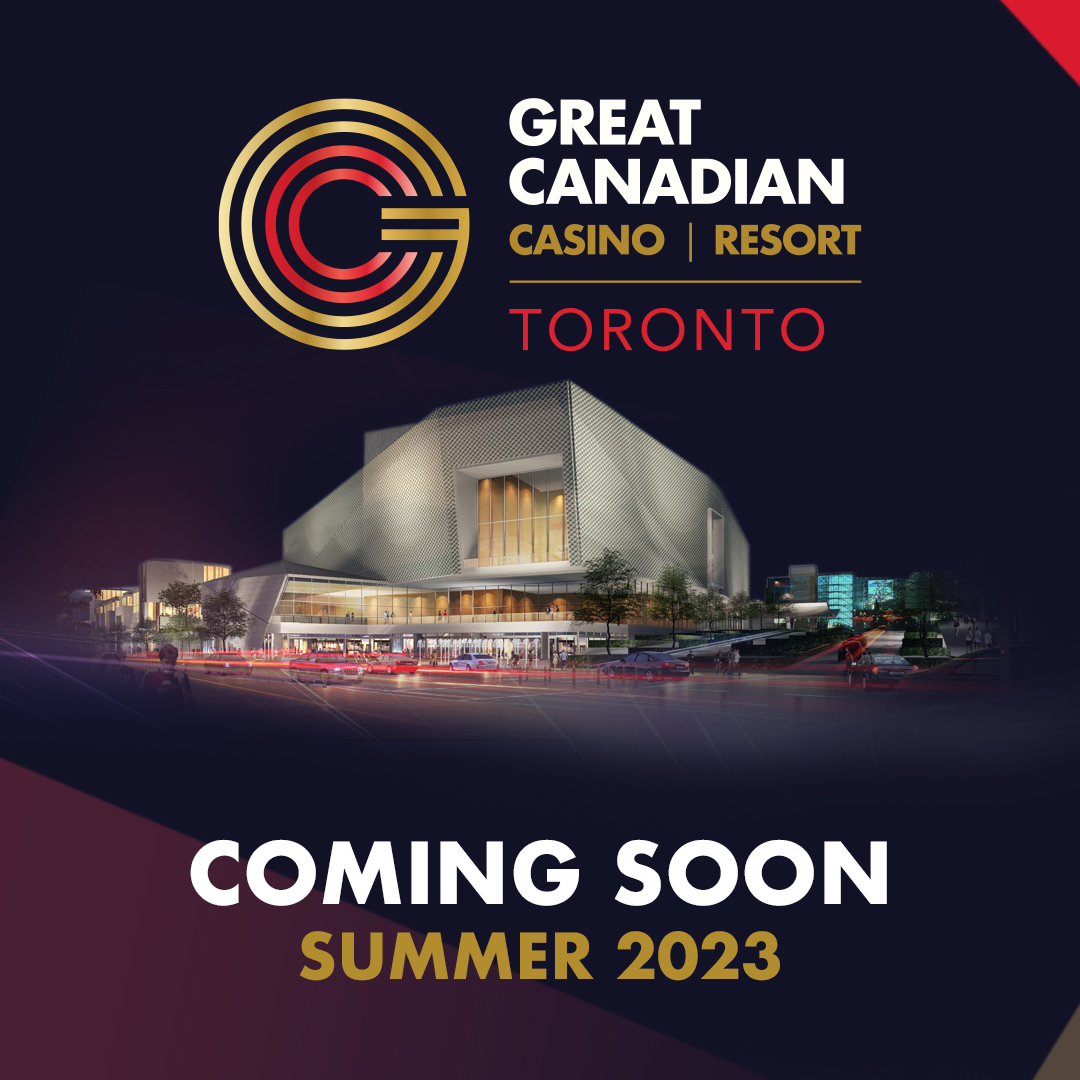You are using an out of date browser. It may not display this or other websites correctly.
You should upgrade or use an alternative browser.
You should upgrade or use an alternative browser.
Toronto Woodbine Racetrack Ancillary Facilities Building | 14.5m | 2s | Woodbine Ent | DIALOG
JasonParis
Moderator
Just add Therme!
oceanbeat
New Member
Announced today...opening summer 2023
 globalnews-ca.cdn.ampproject.org
globalnews-ca.cdn.ampproject.org
$1B resort featuring ‘Vegas-style casino,’ hotel to open in west Toronto this summer | Globalnews.ca
SubHuman
Active Member
Seven years ago the entertainment venue was announced as having 5000 seats, then later reduced to 4200, and apparently now back up to 5000?
https://greatcanadian.com/toronto/
The image shows the seating to be the same college gymnasium-like arrangement (and mentions sports events) as the multi-purpose Rama and Pickering venues, with a flat floor and straight grandstand. If that's "state of the art", then the art isn't in a very good state. It's disappointing, since I was hoping for and expecting a theatre like the new 5000-seat Fallsview venue with sloped orchestra and curved balconies. Toronto has lacked a venue like that for as long as I can remember, while we have no shortage of arenas of various sizes that are poor concert venues because they were built for sports.
Edit: BTW --Though not ideal, a big theatre can be used for sports requiring a floor as large as a basketball court if the stage is big enough, as shown by Radio City Music Hall.
https://greatcanadian.com/toronto/
The image shows the seating to be the same college gymnasium-like arrangement (and mentions sports events) as the multi-purpose Rama and Pickering venues, with a flat floor and straight grandstand. If that's "state of the art", then the art isn't in a very good state. It's disappointing, since I was hoping for and expecting a theatre like the new 5000-seat Fallsview venue with sloped orchestra and curved balconies. Toronto has lacked a venue like that for as long as I can remember, while we have no shortage of arenas of various sizes that are poor concert venues because they were built for sports.
Edit: BTW --Though not ideal, a big theatre can be used for sports requiring a floor as large as a basketball court if the stage is big enough, as shown by Radio City Music Hall.
Last edited:
swigg
New Member
Wow really? it's still VERY much under construction.
We have not had photos in ages. If there's any chance you (or anyone else reading this) can pop by with a camera, it would be great if you could empty your battery up here!Wow really? it's still VERY much under construction.
42
swigg
New Member
I'm usually driving by but i'll swing by and grab some shots when I can.We have not had photos in ages. If there's any chance you (or anyone else reading this) can pop by with a camera, it would be great if you could empty your battery up here!
42
swigg
New Member
Unfortunately I wasn't able to get too close but these are from the road ( Rexdale blvd )



SubHuman
Active Member
Summer apparently lasts until Sept. 23, so they've got a little over six months.Announced today...opening summer 2023 ...
ben.thebean1
Active Member
I don't believe everything will be done, but enough should be ready for a soft openingWow really? it's still VERY much under construction.
FW36
Active Member
Is a retail section opening in front of the casino along the street?
FW36
Active Member
slickpete83
Active Member

Great Canadian Casino Resort Toronto
Canada’s largest casino and newest Great Canadian Rewards destination – featuring a hotel, entertainment venue, and culinary options.
Branden Simon
Senior Member
The Great Canadian Casino Resort opened today
A Torontonian Now
Senior Member
Forgot to post these, taken June 20:

