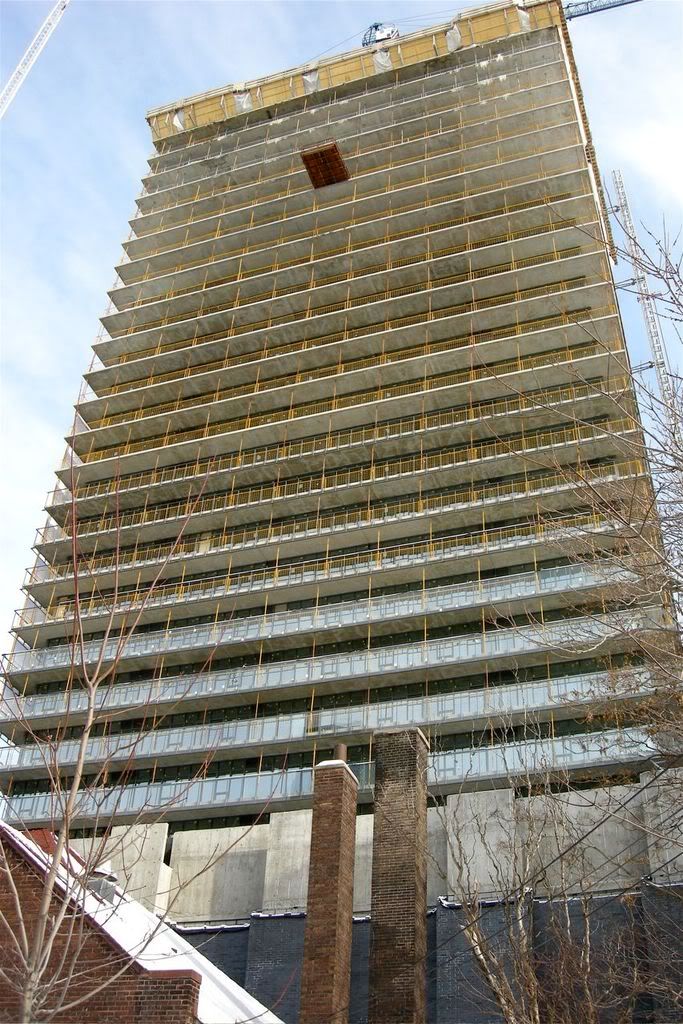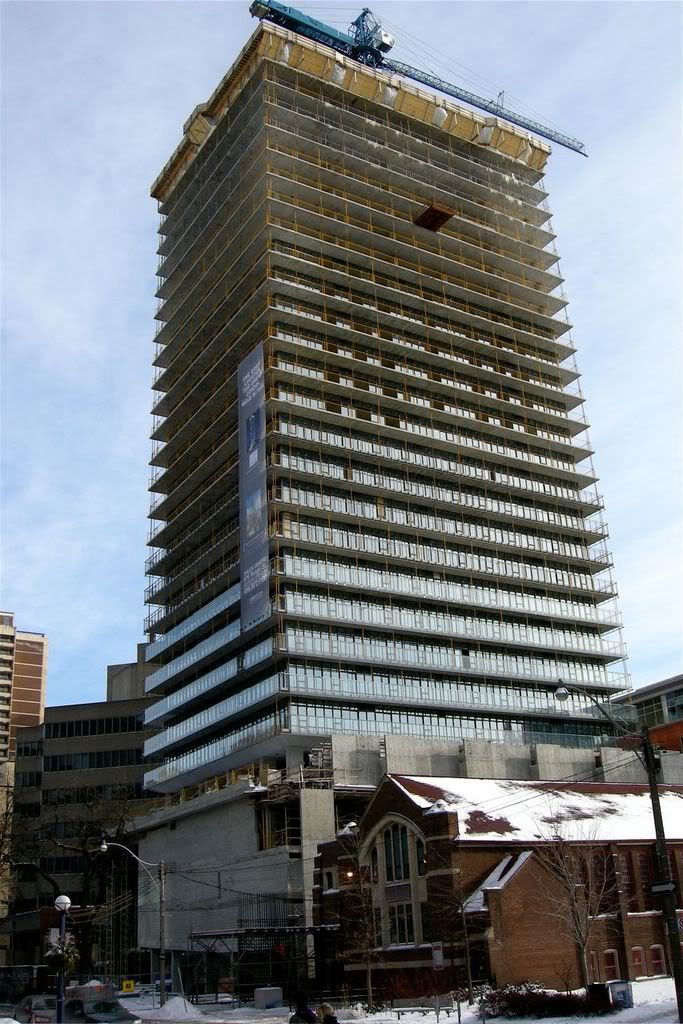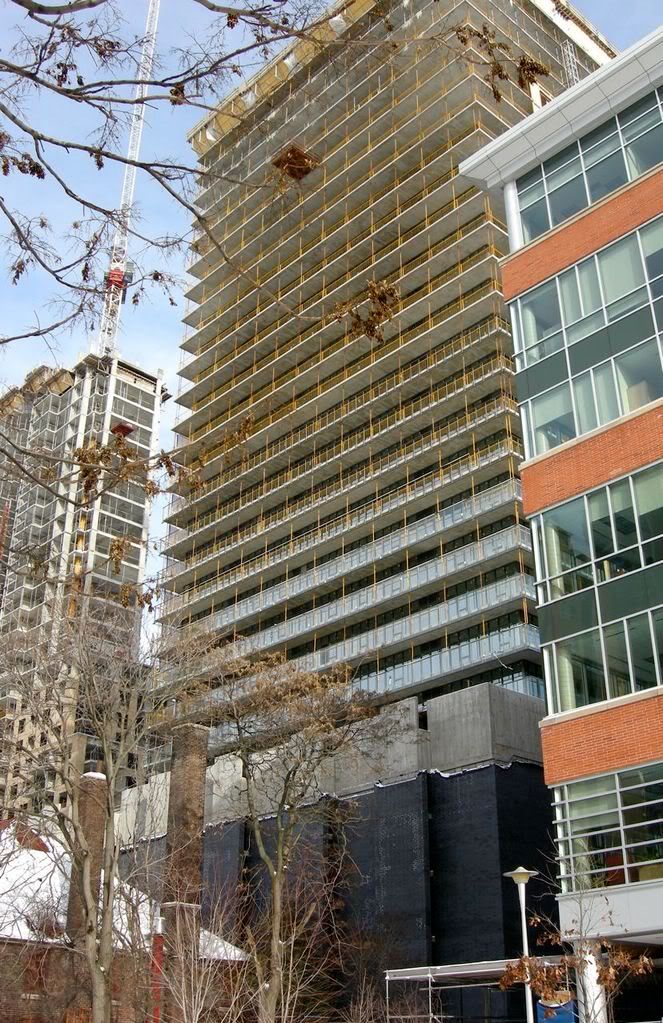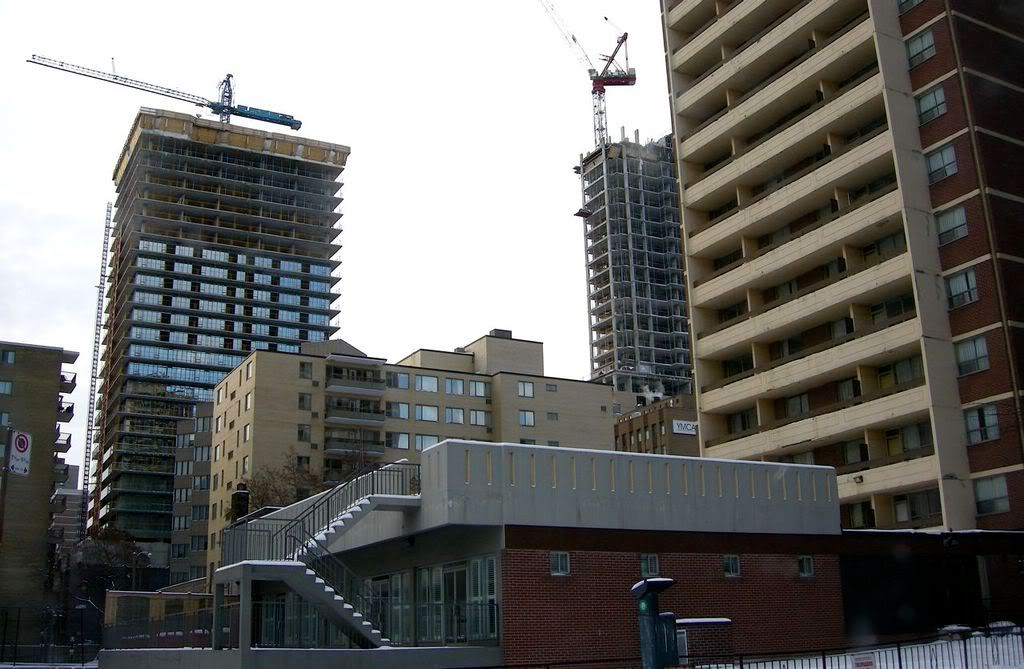urbandreamer
recession proof
29 December 2008 photo update
What the Yorkville/Bloor-Yonge skyline looked like this afternoon from the westend, with cranes for 100 Yorkville, BSN, Casa rising.
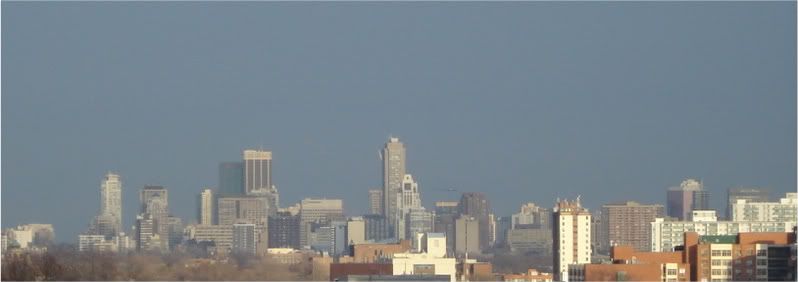
What the Yorkville/Bloor-Yonge skyline looked like this afternoon from the westend, with cranes for 100 Yorkville, BSN, Casa rising.


