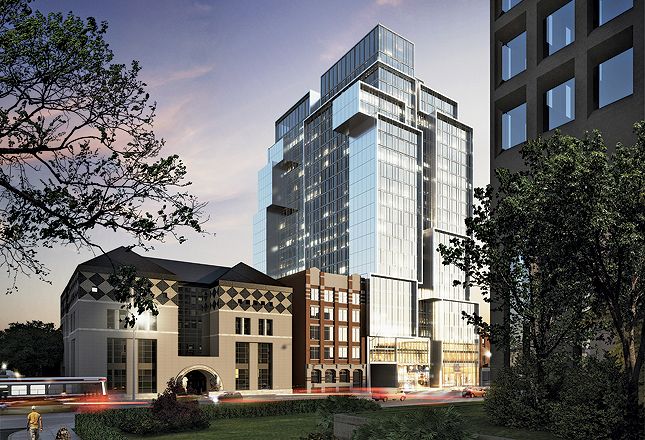Xray_Crystal_Junkie
Senior Member
Looks like their concern is well-founded.
AoD
The concern that it will encourage other similar density in the area? Sure some have that concern, whether it's a rational concern is a whole other issue.
It's ridiculous that on College, east of Spadina there is a doomsday tone in these objections. There should be a street wall of 20-30 stories down the whole stretch up to University, past which shoot for the sky (however, I'm not advocating the removal of any of the intact, historical low-rise along this stretch). I frequent this area often, mostly to eat on Baldwin but also because I have some friends who live just south of this proposal.
I didn't believe a word of those objections. Cars? There is a ROW streetcar within spitting distance and a subway a block away. I doubt the effects of the few students that do have cars will be noticeable. Shadowing? There is none, this is north of all the low-rise, single family homes. Slum/boarding house? Hardly, if you've ever walked through any of the other UofT student residences (especially graduate level) you'd see that couldn't be further from the truth. I assume (but have never actually been) the same of Ryerson residences, although I can't see this filling with too many Ryerson students. Besides, some of those houses are in such poor conditions themselves that they could pass for slums. I have a suspicion that at least a portion of the opposition is from some of the many landlords in the area that see this as competition.
This is classic NIBMYism. And has anyone seen the lot they propose to put this thing? It's an absolute eyesore and kills the street near a busy intersection.
