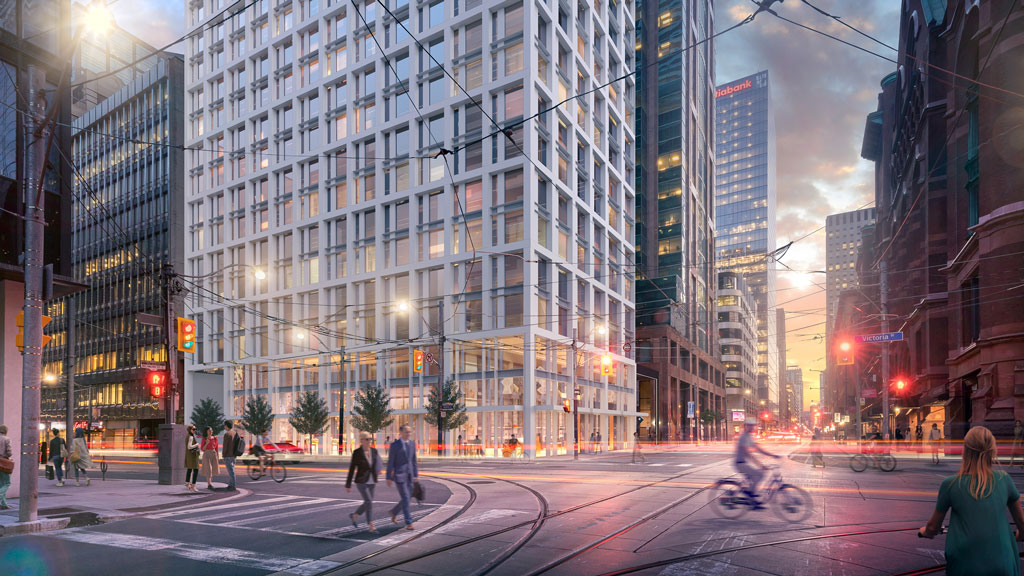One thing that “leapt out” about this site, says MacLean, was a series of staircases that go down through the building that have fewer and less sizeable walls than typically found. By removing the stairs, they’ll be able to push new structure down and through the existing structure to provide support. As well, there are no structural walls between the hotel suites, which provides the perfect opportunity to reconfigure them.
The new design will take up the existing building core and increase the width of the core walls, with columns added at each corner.
“It has stepping walls and a stone base and we had to get the base squared up,” says Abelman.
The taller building will need more elevators, so the elevator core will be enlarged and will be upgraded so it handles the additional load to better withstand earthquakes.
The new columns at each corner will provide support for a big table top or transfer slab on top of the existing building.
“It will allow us to build a grid to plunk the new construction on top. It works well for the building team as a platform for logistics and to structurally to construct what’s above,” says MacLean.
A two-storey frame with mechanical floors and amenity space will be created on top of the existing building along with 48 residential floors. A huge steel frame will be built inside the existing building, the old green glass façade removed and a new façade will be installed with bird-friendly glass.
A new residential lobby with access from Victoria Street is proposed, connecting to a driveway shared by the adjacent GWL office building. The redevelopment will follow the Toronto Green Building standard and the new façade will create higher thermal resistance and prevent heat loss.
The new floors will add to the city skyline character with tall, vertical aluminum columns and spandrel glass panels hiding the mechanical aspects from view while creating a distinctive tower top. The floor plate of the development is only 540 metres, so it lends itself to a tall, slender tower.
The lowest transitional floors in the new tower and its west side will be recessed to sculpt the tower and balconies will be added. There will be approximately 41 square metres of green roof and 571 underground bicycle parking spaces and a bicycle parking elevator in the underground garage.
The old hotel at the base of the tower will be transformed to condo or rental units, says Vihant.
Ceilings in the old building are eight-feet tall, thus no longer desirable as hotel rooms. As they were designed as suites that are larger than typical hotel rooms, with separate living, dining and sleeping areas, they are well suited for residential use.
New retail will be added.

www.theglobeandmail.com
