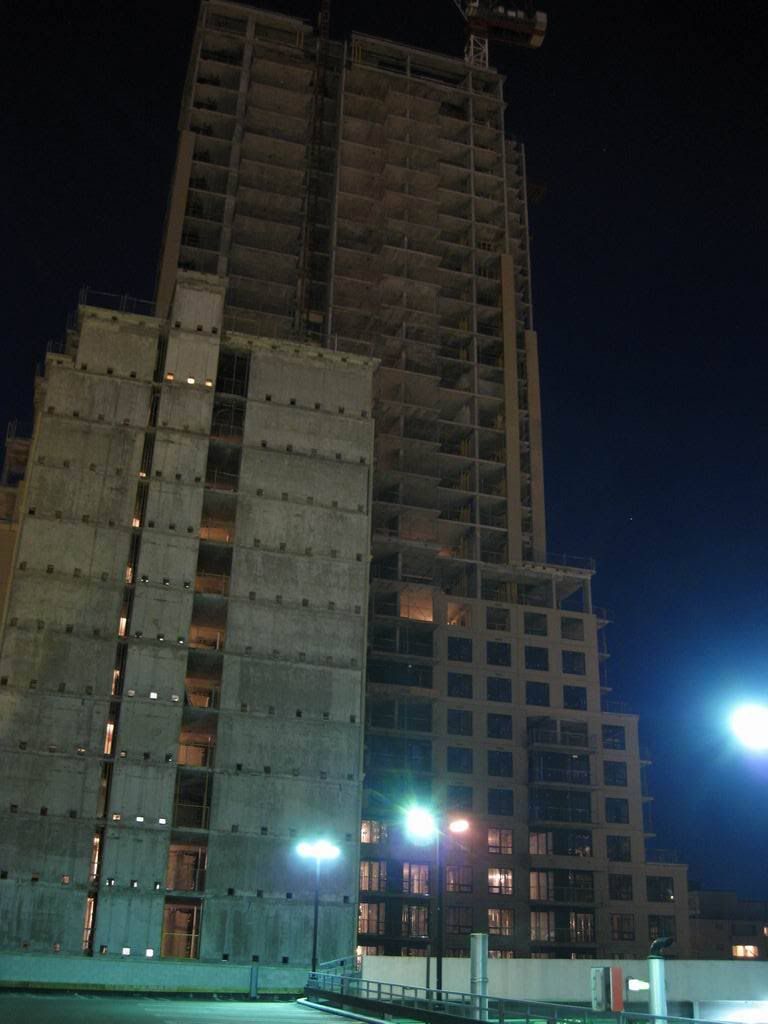yyzer
Senior Member
I can see them just fine.....thx Schulich....
Am I the only one who can't see the pictures? Nothing is showing up...
I had a chance to talk to one of the lead contractors for the BSN and was informed that they are pretty much on schedule for the lower floors to get possession of their unit in November of this year!
