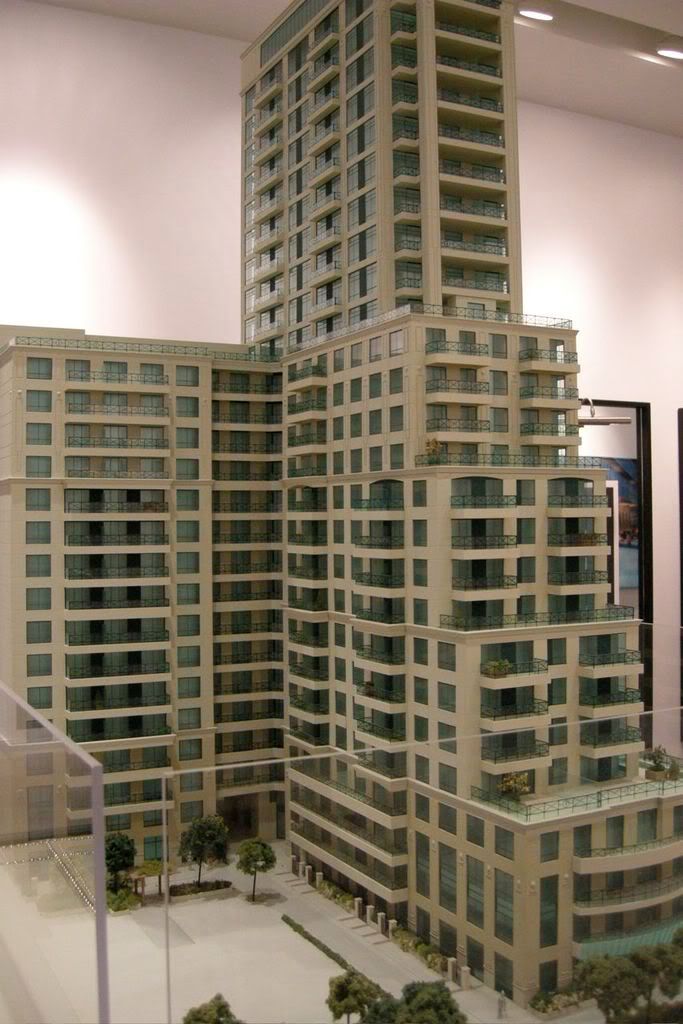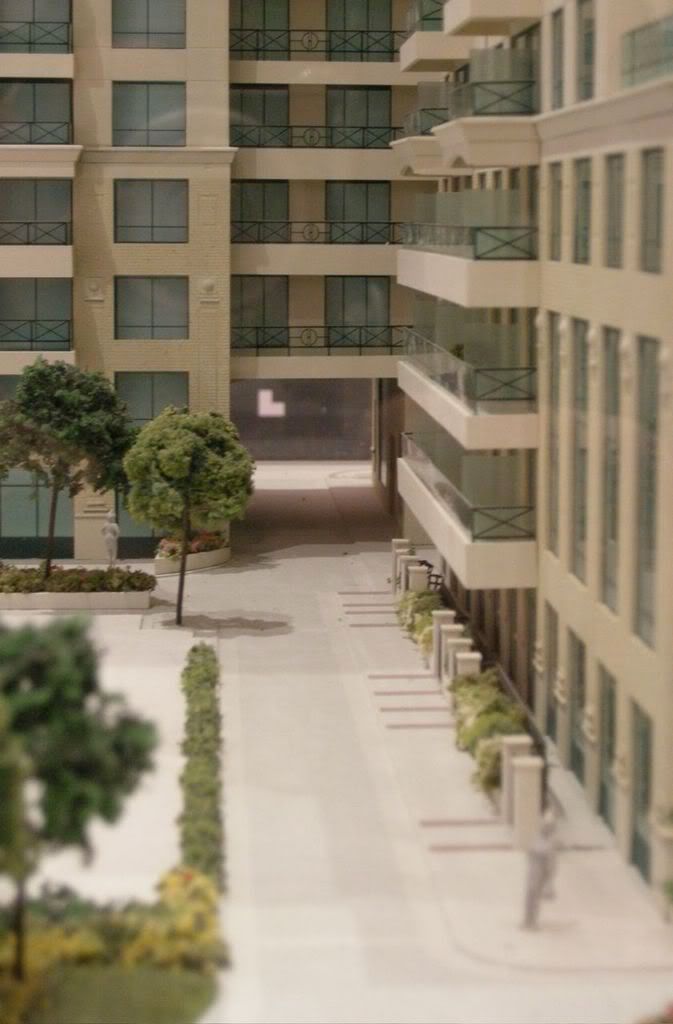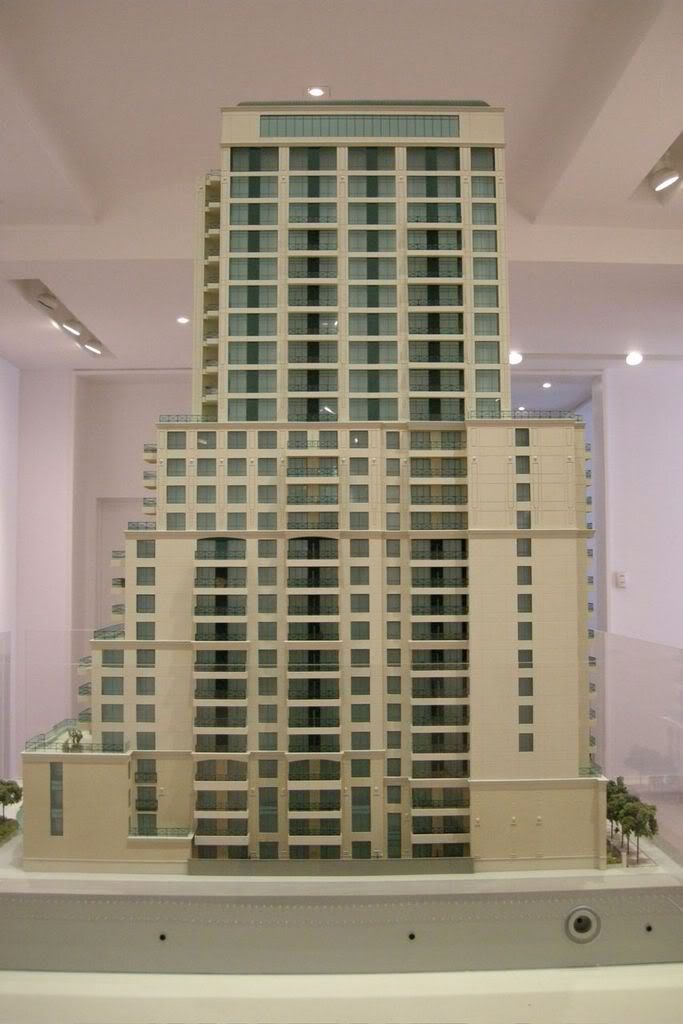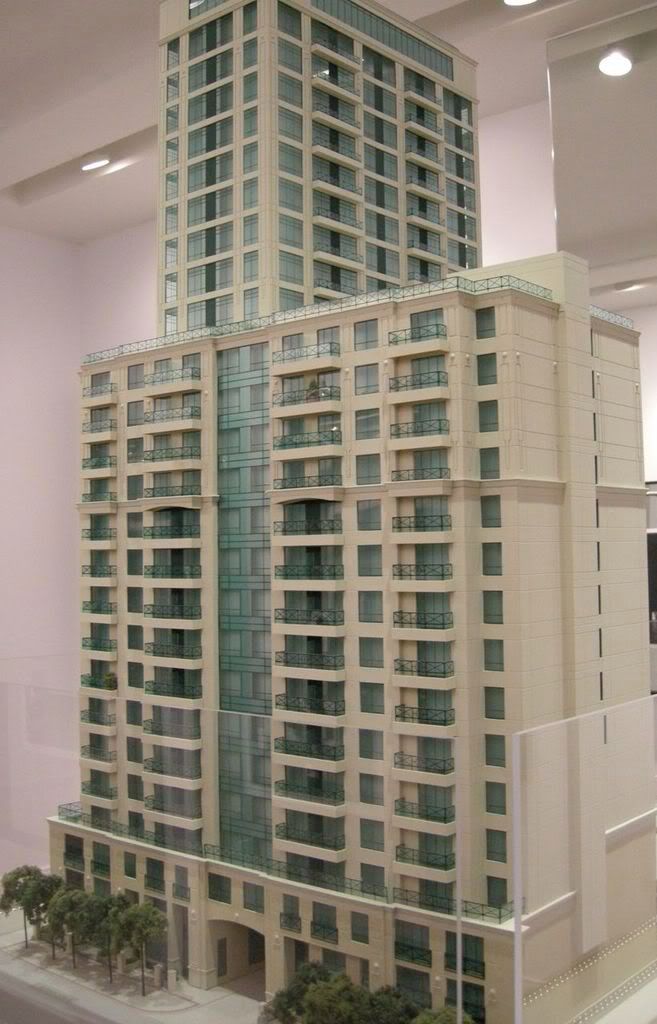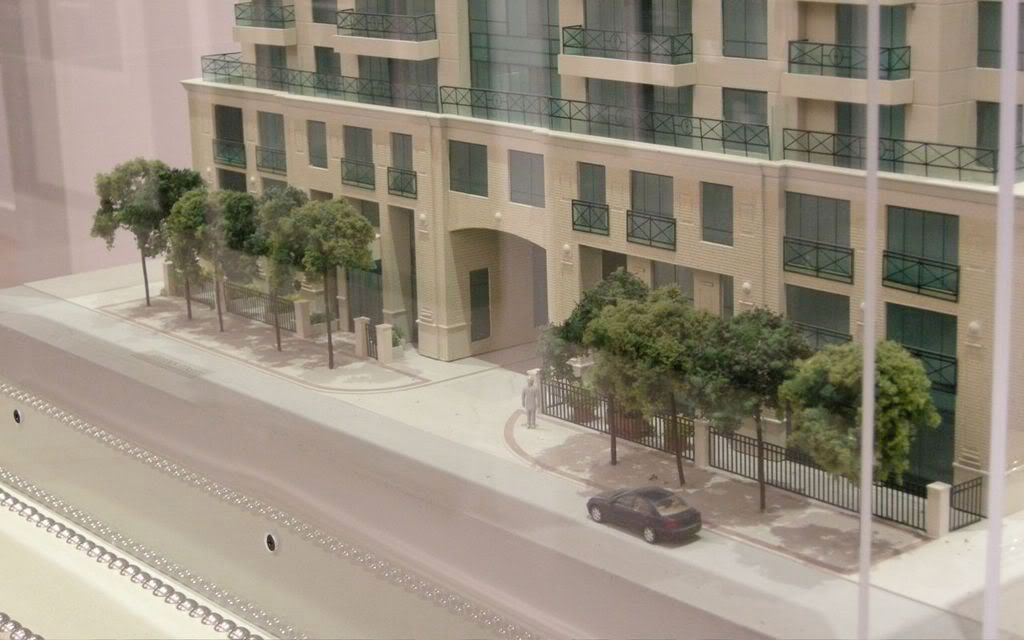I consider this "height by stealth". Normally, the public have an opportunity to attend an information meeting and voice concerns. A somewhat modified development is eventually approved and built. If you thought the OMB was a scam, here's yet another "trick" to bypass all the previous approvals and conditions. All you have to do is make a change to the site-specific bylaw. You can even be in the middle of construction. Spin the wheel. You may win permission to build an instant higher hi-rise!
Background:
On June 14, 2003, the Toronto Star announces "The Bloor Street Neighbourhood, a new 16 storey condo project" ("Neighbourhood moves in on Charles St.", P8 ) .
On April 17, 2004, the Toronto Star reports a "20 storey, 310 unit building... is planned..." ("New design, larger suites for Bloor St. E-area condo", P6)
The rendering in the July 10-Aug 7, 2006 Condo Guide clearly shows a 20 storey building, with every 5th floor stepped further back on the portion fronting Charles St.
Yet bylaw 319-92 approves a 26 storey, 236 unit building.
Now Cresford, the developer, is seeking approval from the Committee of Adjustment to build a 35 storey, 363 unit building.
I thought the Committee of Adjustment was for MINOR variances!
And just what is this building morphing into?
