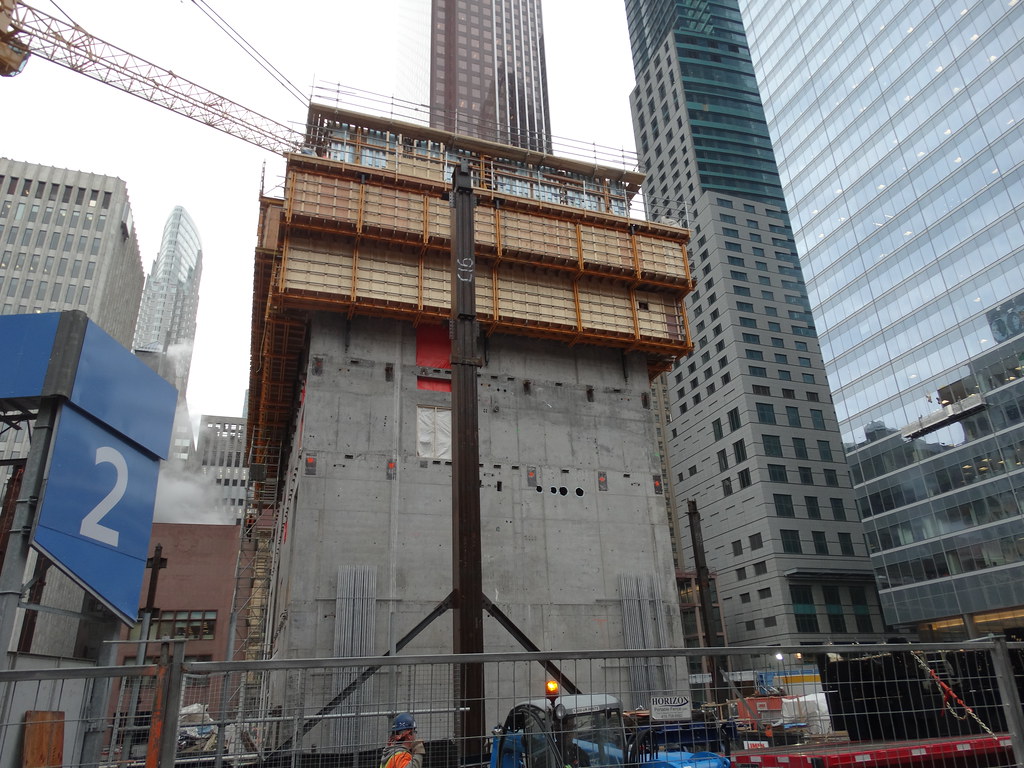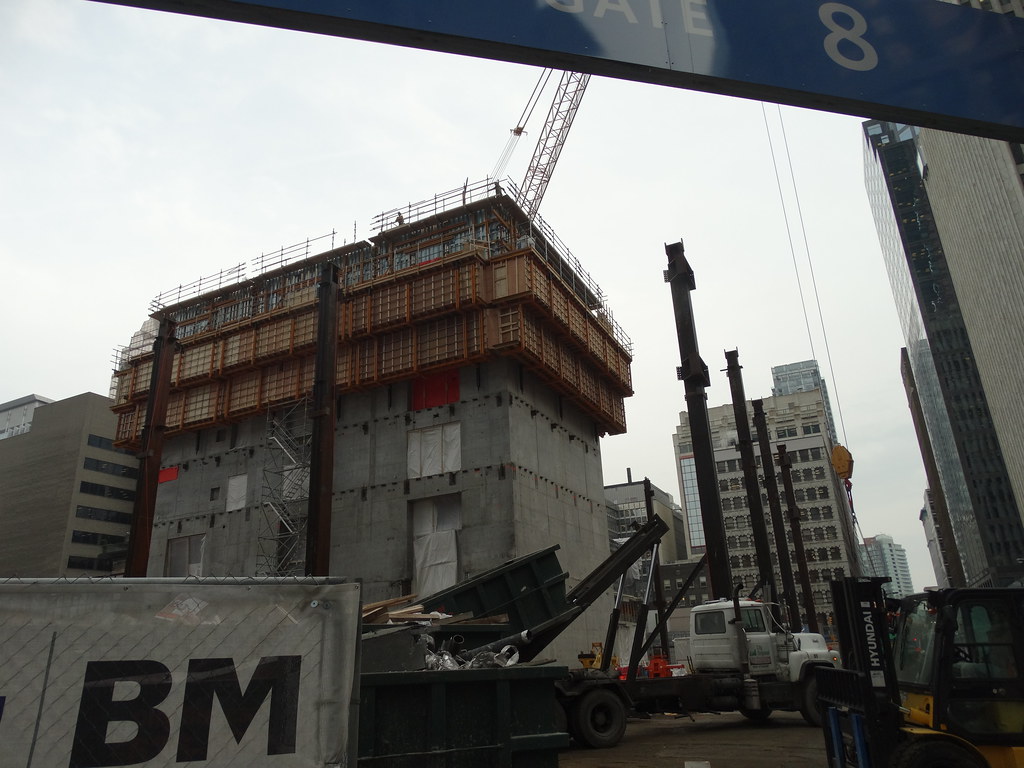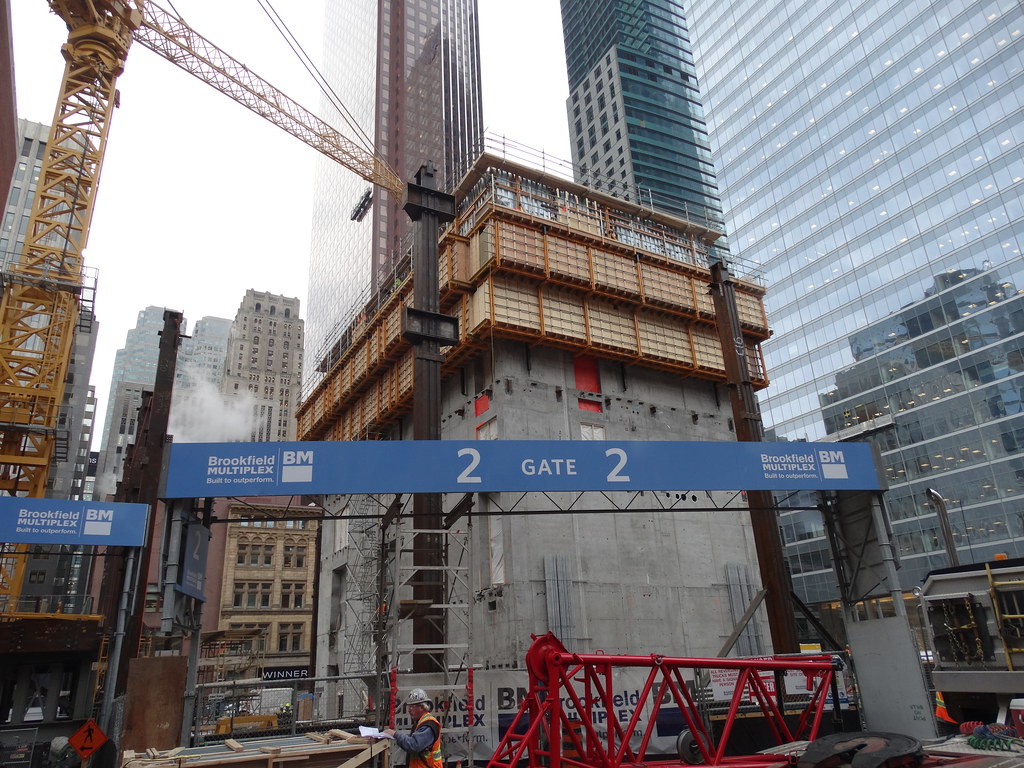One Nut Kruk
Banned
Oh the conservative Torontonian. And people wonder why Toronto has an image of unadventurous architecture! You need to get past the idea that "ye-ha-cool shapes" are bad, and pure efficiency somehow add to the public realm, and start to embrace some imagination and excitement.
It's not that minimalism is a bad thing -- I actually am quite fond of our modernist stock -- but that seems to be all we're interested in when designing new buildings. Like you said, we need more imagination and excitement in our architecture. The 60s are dead. This current building boom has provided us with a once in a life time opportunity to be adventurous and try new things, yet we've stuck to the same timid, bland approach to building. I wonder if those that study architecture in this city are brainwashed into loving Mies? It seems that everyone architectural aficionado in Toronto thinks that the TD is the ultimate example of Toronto's built form -- not that it isn't impressive -- but there are far more interesting towers in the city, in my opinion (Commerce Court North, Canada Life, Canada Permanent, etc).





