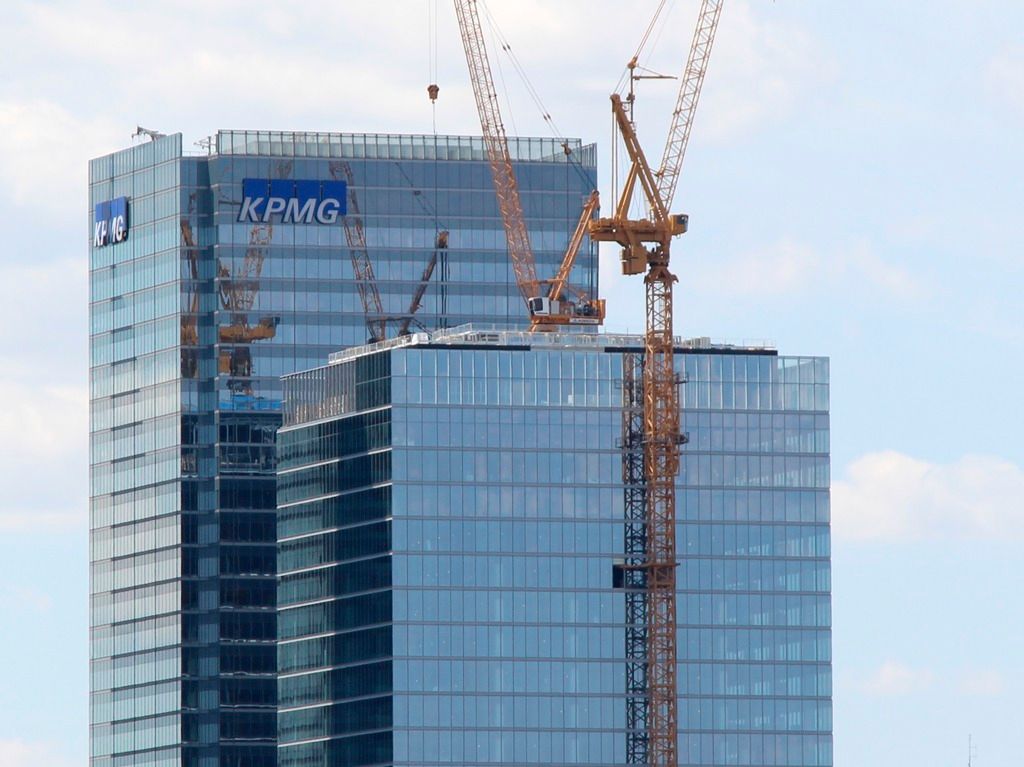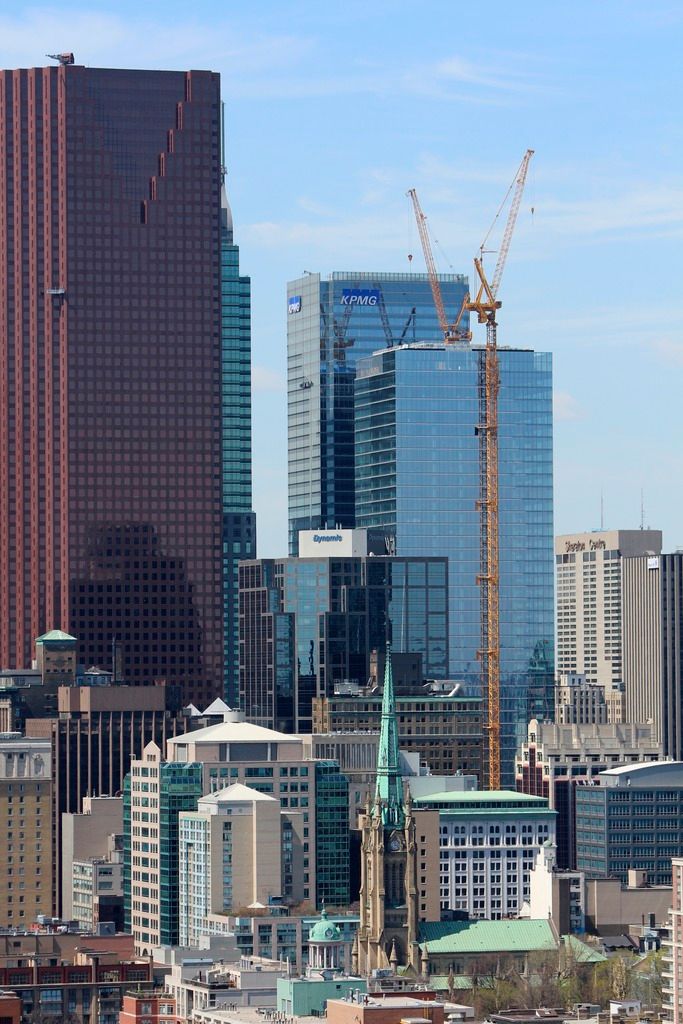someMidTowner
¯\_(ツ)_/¯
Hmm, pretty interesting. Thanks for the update.
Are they going to put glass windows in that dummy facade?
Snapped this shot of the dummy facade earlier:

I'm strangely intrigued by it.
What is the point of the dummy facade?
The dummy facade extends the relocated heritage facade, replicating it without pretending to be old itself. It's a solution that will not satisfy everyone, but I believe it's meant to be a conversation starter about heritage retention and aping architecture styles of the past in the first place. In this case the frontage was made from moulds made of the "original" facade to the north. (The facade originally faced Adelaide Street, not Yonge.)
42
(The facade originally faced Adelaide Street, not Yonge.)
42
So... The point of the dummy facade was to be a conversation starter? ...Really? Haha.
Actually the facade facing Yonge has always faced Yonge, the original Adelaide Street side now faces Temperance St.
I'm into the dummy facade. It mocks facadism in a way, and looks nice on its own merits IMO. It's a pretty unique heritage strategy for Toronto, in any case. And if the other options are empty space and more monolithic glass, I'll take it any day of the week.

