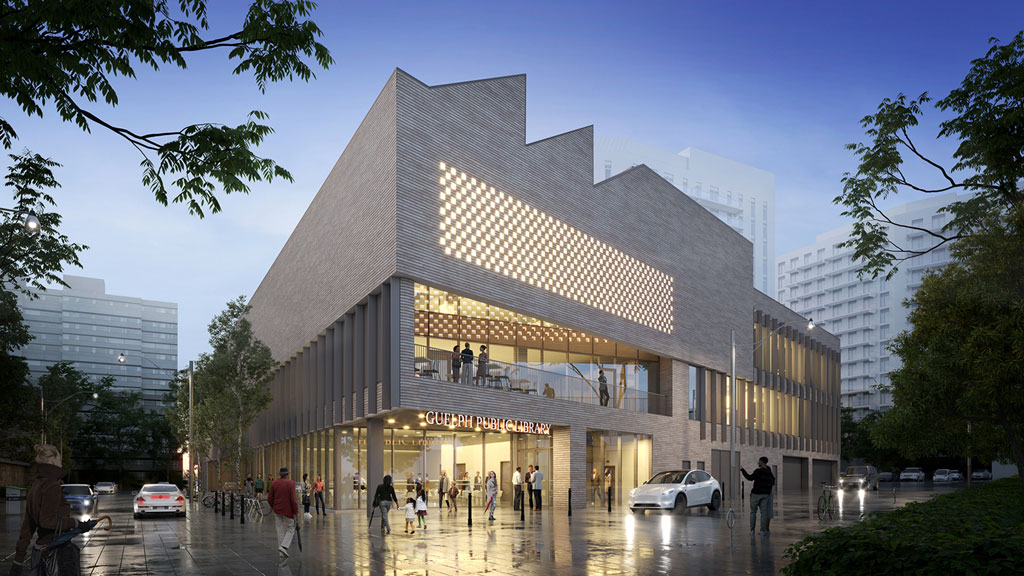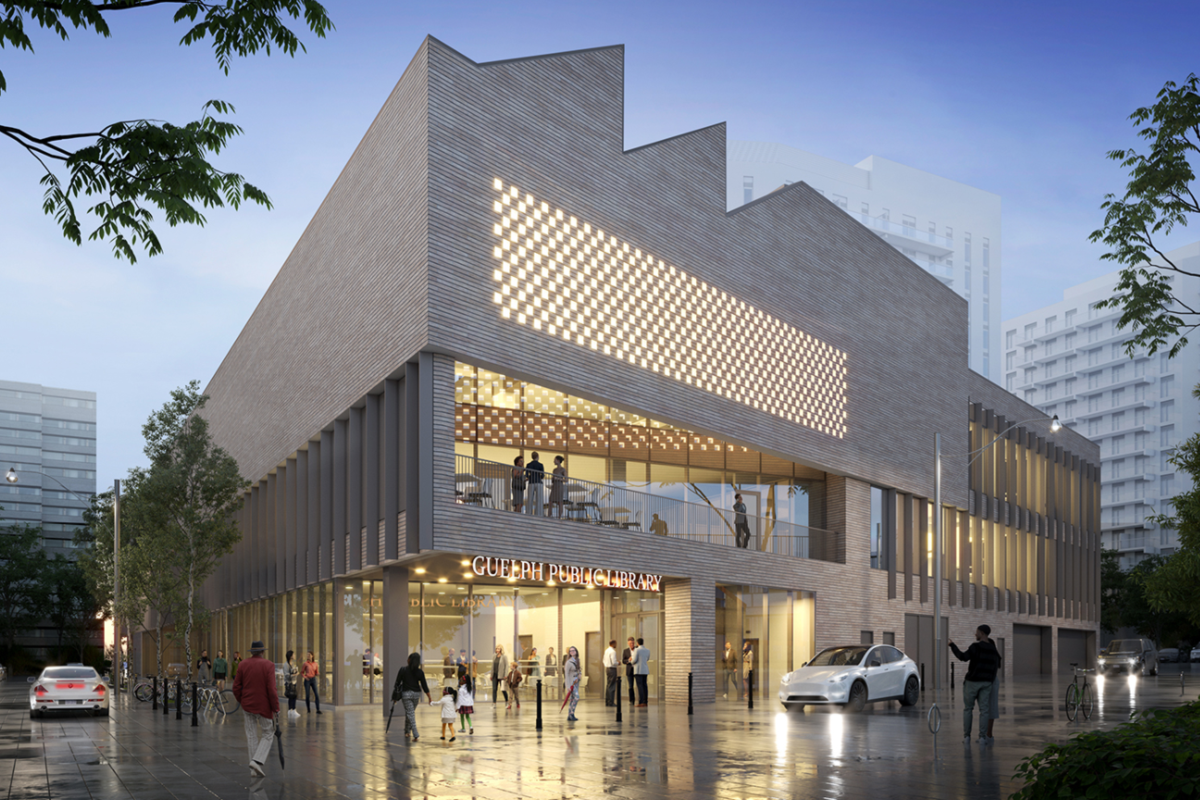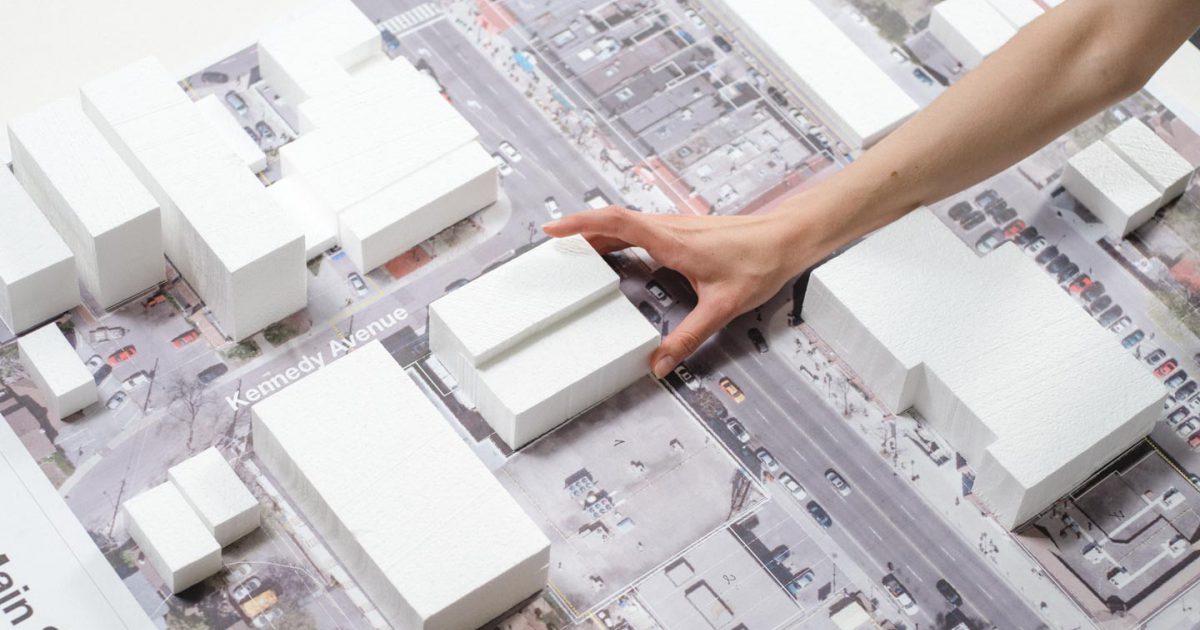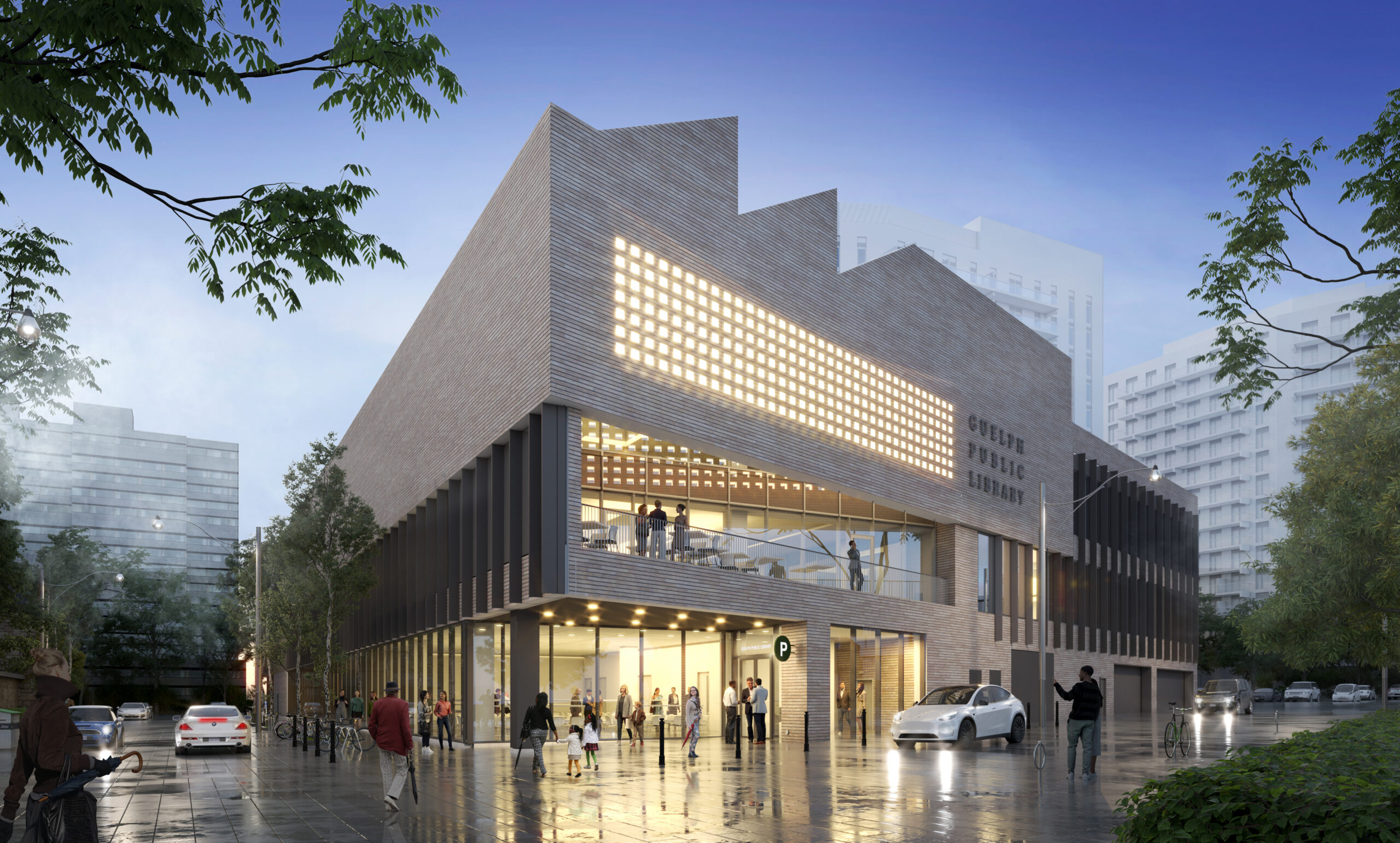City council showed its support for plans to build two new residential towers at the home of Guelph’s future central library, with some at city hall saying they would support the project being even larger.
Council unanimously voted Oct. 17 in favour of officially receiving an
application from Windmill Development Group to build two 15-storey towers with a combined 353 units in the Baker District, up to 12 per cent of which would qualify as affordable housing.
Windmill's Stuart Cooper told council the north tower is currently slated to be condominiums, while either that or purpose-built rental is under consideration for the south tower.
Part of the property — at the north corner of the site, where Park Lane and Baker Street intersect — is being designated as a site for future development, with stacked townhouses currently under consideration. Exact details, a planning report submitted by Windmill notes, would be determined during a future site plan approval process.
With council approving receipt, the file now goes back to city staff for review before coming back at a yet-to-be scheduled meeting for a final vote. Pending council’s approval, Windmill is looking to start construction by the end of 2024.
As previously reported by the Mercury Tribune, 179 condo units would be in the north tower and 174 in the south tower. The north tower would consist mostly of one-bedroom units — 110, with an average size of 53.3 square metres, or 574 square feet — as well as 68 two-bedroom units and a single three-bedroom unit. The south tower would also be primarily one-bedroom units — be it with a slightly larger average size of 58.3 square metres, or 627 square feet — alongside 45 two-bedroom units.
Hugh Handy from GSP Group, speaking on the developer’s behalf, told council there are plans for a gym, party room and outdoor terrace on the second floor overlooking Wyndham Street North for the north tower, while the south tower would have a coworking space on the ground floor and a terrace on the second floor overlooking the public square.
While the towers would be among the tallest in the city at 15 storeys, Mayor Cam Guthrie asked whether it would be possible to go higher — following
changes made by the province earlier this year to the city’s official plan, residential buildings up to 23 storeys tall are allowed downtown — if it meant that more affordable units could be provided. The mayor pointed to a
decision made by Kitchener’s city council last month to give the green light to a 27-storey tower at 332 Charles St. E. with 279 rental apartments, up from the original plan for 163 units in 17 storeys.
"If something is zoned for 23 storeys, if it's allowable, why wouldn't you go higher?" Guthrie asked.
"I'm just wondering why you're not higher if it's allowed or if it's feasible. If it's not (feasible), I'm totally fine with that, but I'm just trying to figure out why you wouldn't want to do that and maybe we could all win at the end of the day, especially with affordable housing."
Handy said it was too early to say definitively whether Windmill would go one way or another on that, noting “some of this comes down to parking and ultimately a market” for the units that could one day be built.
“I would certainly agree, broad brush strokes, that more density gives us more opportunity to explore community benefits, whatever form those take,” Cooper added.
“I'm very excited that they are looking at possibly 12 per cent of the units being affordable. If there's any way that the city could encourage them to increase that number being by allowing more units, by going up a couple more storeys, I think we should jump in that opportunity,” Coun. Rodrigo Goller said.
“If every application came forward with 10 per cent affordable units, we would not be in the problem that we're in as a city and we would not have had to have the meeting that we had just before this one to address the shortage of housing here in the city.”
Ground was
officially broken on the new central library, also slated to be located in the Baker District, this past June. The project,
approved by council in October 2020 with a $62-million cap, is expected to be completed by 2026.
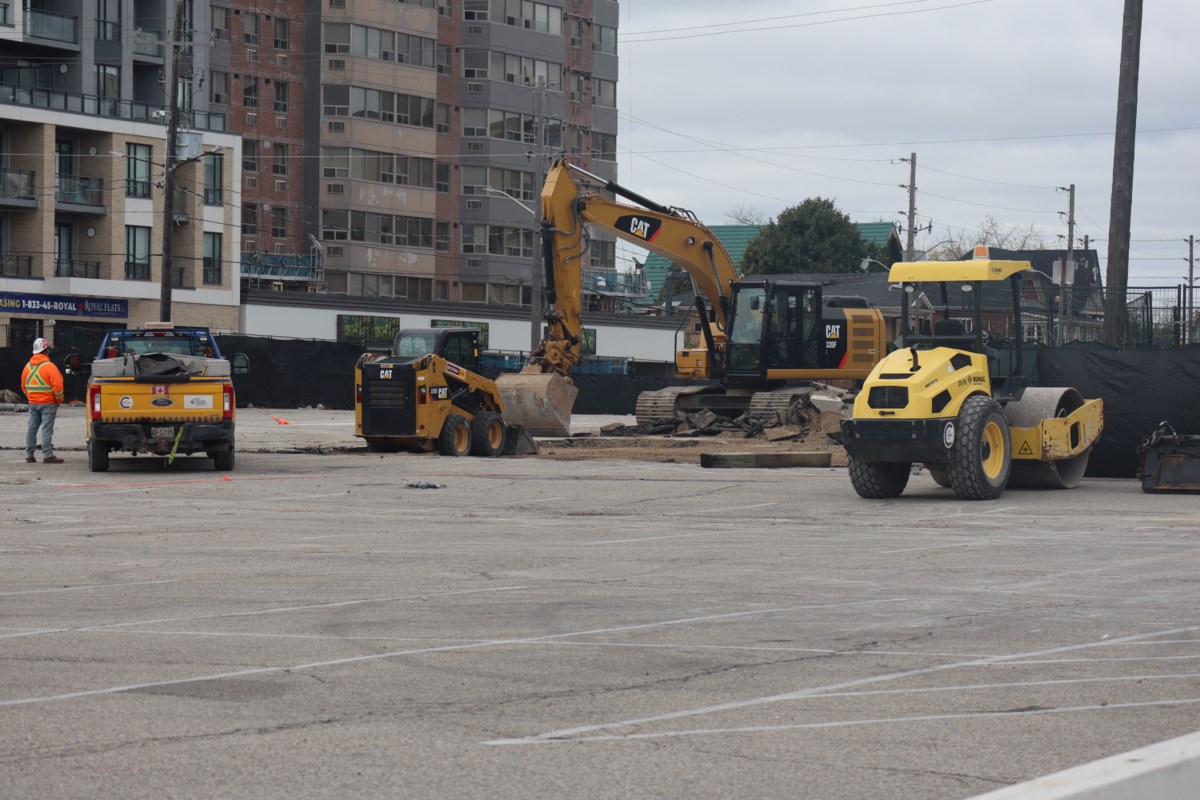
www.guelphtoday.com
