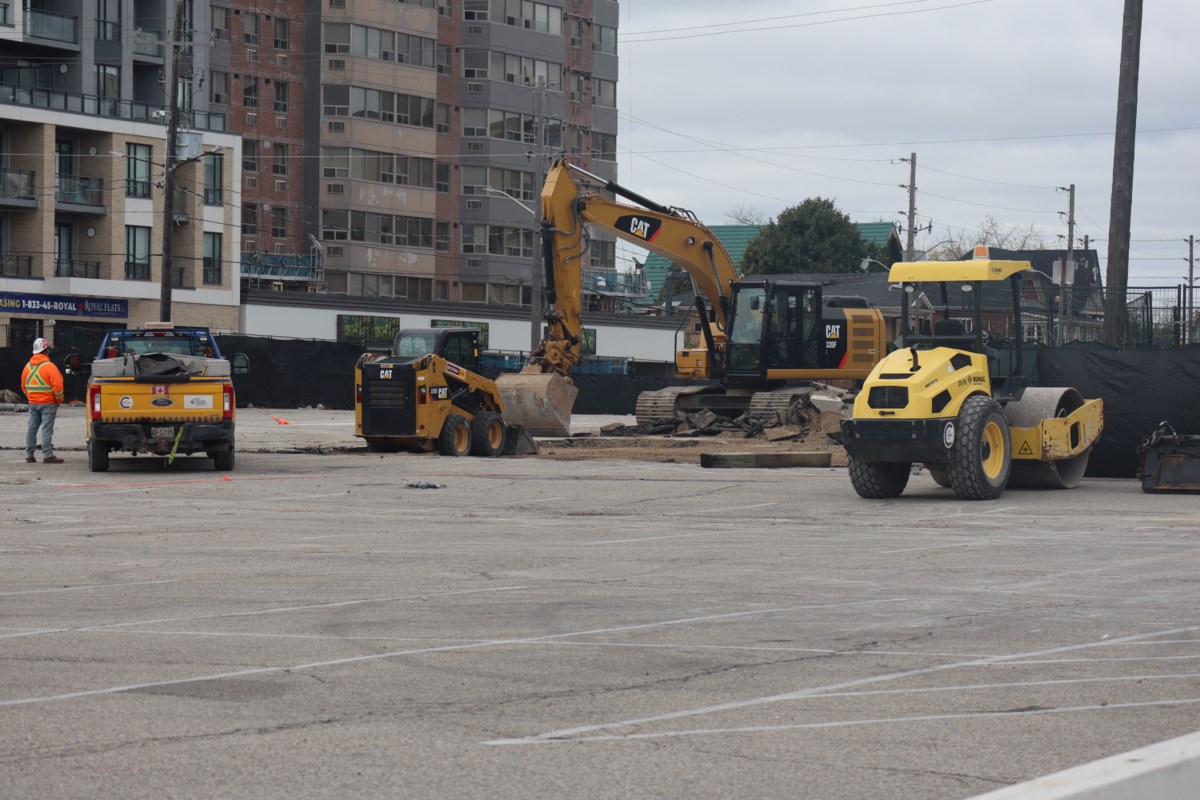mdu
Active Member
May the GO electrification gods bless us with some faster trains as well.
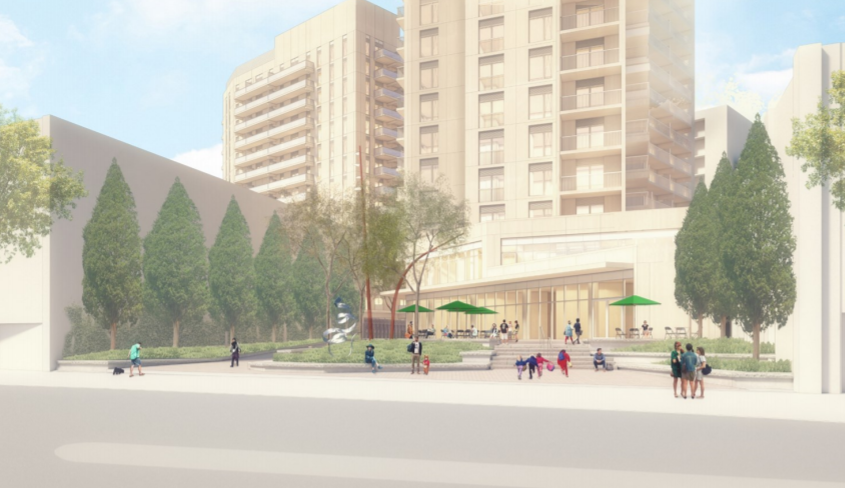
Baker District takes next step, but downtown businesses not happy with reduction in parking
Baker and upper Wyndham lots to close Oct. 1 and new parking when the project is completed will be less than initially planned
Jul 22, 2021

Baker District takes next step, but downtown businesses not happy with reduction in parking
Baker and upper Wyndham lots to close Oct. 1 and new parking when the project is completed will be less than initially plannedwww.guelphtoday.com
It’s truly unclear to me how the businesses decided that parking was an issue. This seems more like a reaction to change.
And it is much better located within the downtown than this site.Also, Guelph literally opened a new municipal garage downtown like a year ago.
All is to say, there's rarely ever actually a parking problem; the issue is one of entitlement. A hundred years of car marketing and mythologizing, combined with decades of political pandering and auto-centric decision-making, has told people that cars = freedom and that any affront thereto is an act of heresy to be righteously fought against. It really sucks, and really the only path forward is for decision makers to stop listening to -- or, better yet, even asking -- people what they think about parking.

 www.instagram.com
www.instagram.com


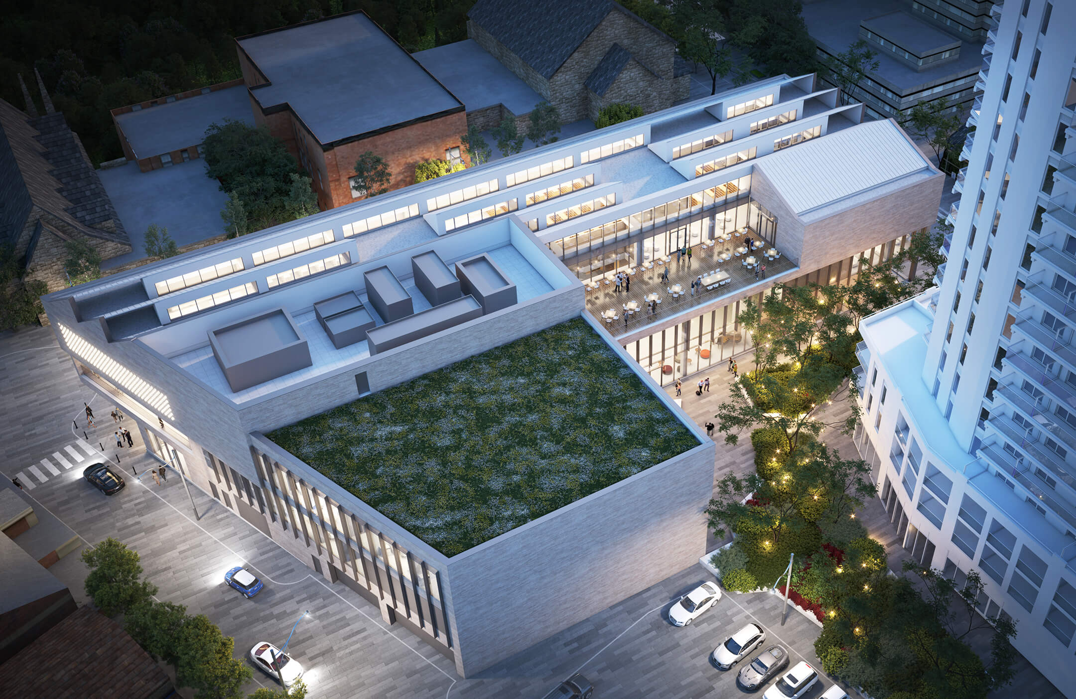
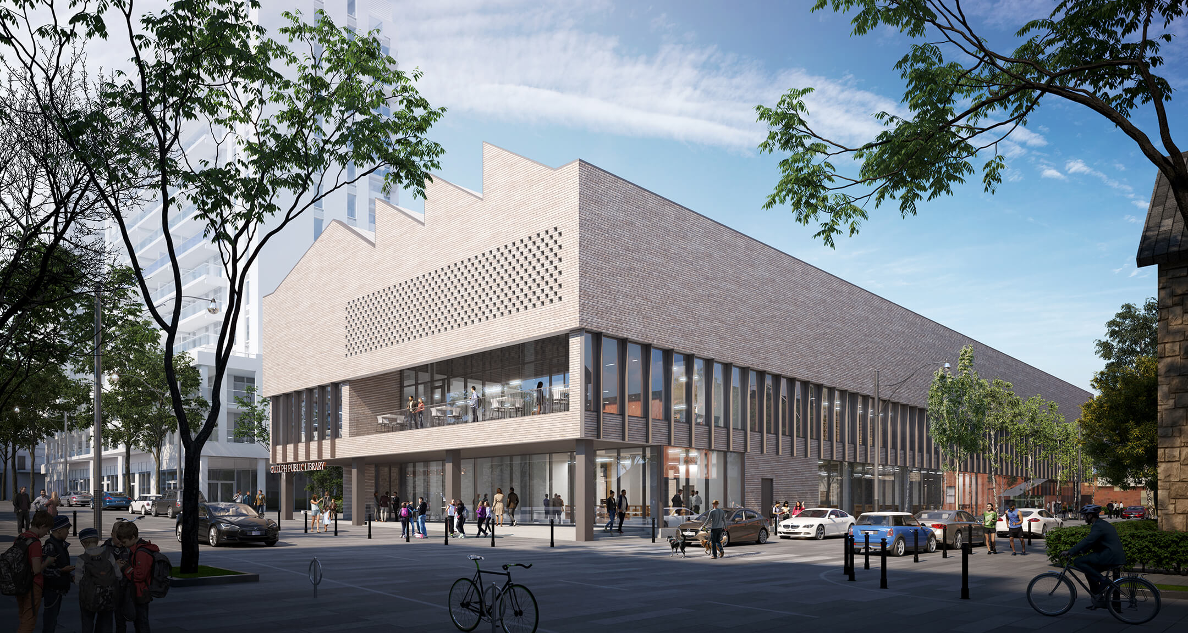
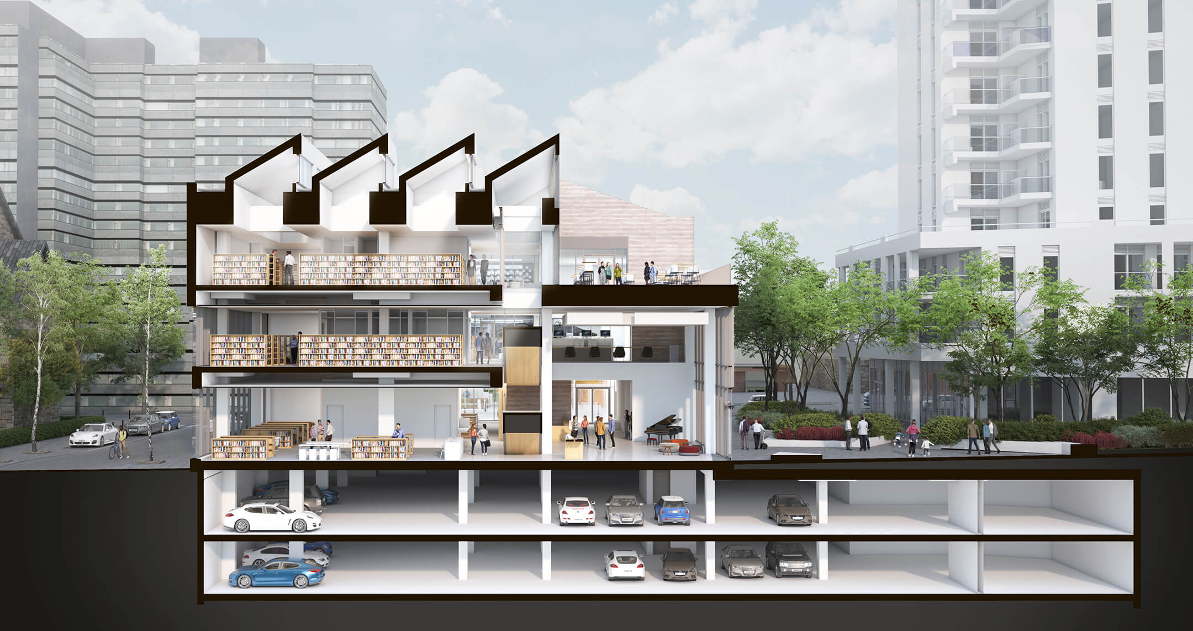
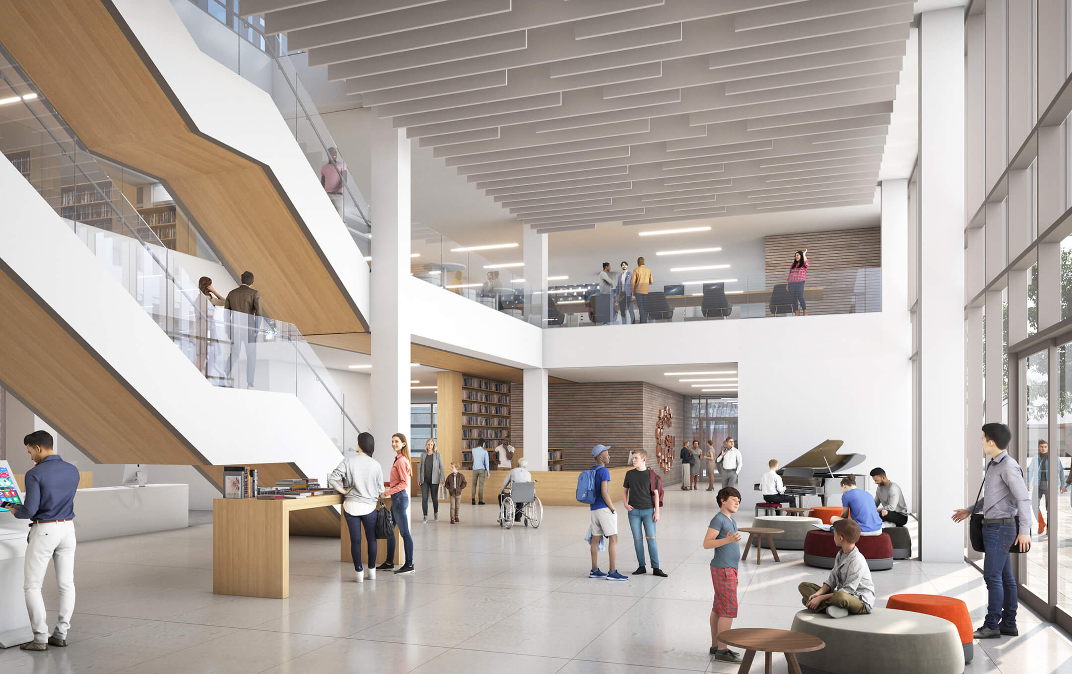
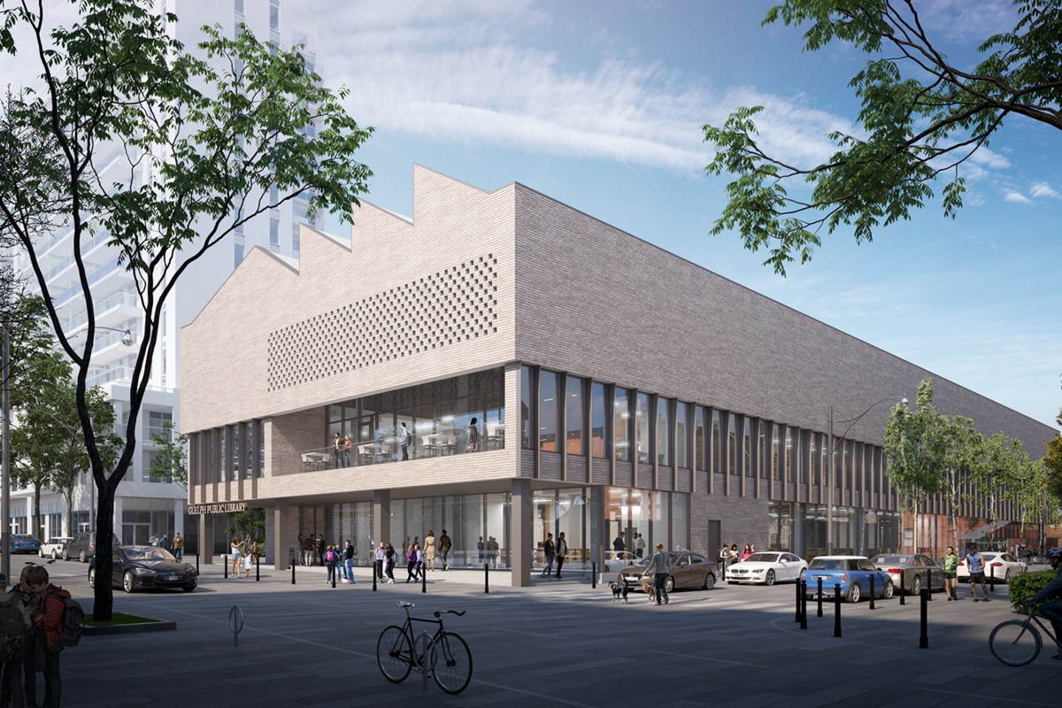
Plans for a new, central library have taken a major step forward, with the board of directors’ approval of a schematic design.
That design, unanimously approved on Sept. 21, aims to incorporate natural light into the building, along with outdoor reading terraces, space for a variety of uses and house the library’s archives collection.
“It’s exciting. This is a moment to celebrate,” said Guelph Public Library CEO Steve Kraft of the design’s approval. “It’s been a long time coming … at least 25 years.
“It’s a relief to think this is actually going to happen.”
City council approved the $62 million project in an 8-5 decision last October. At the time, construction was slated to begin next year, but a news release about the library’s design states construction isn’t to begin until 2023. An anticipated completion date wasn’t included in the release.
Requests for comment from the city's project manager, Stephen Gazzola, about the delay were not immediately returned.
Kraft said he believes completion is still slated for 2024.
The library will be a standalone, three-storey, 88,000 square-foot building at the southern edge of the Baker District redevelopment, along Chapel Lane.
“I think the public is going to appreciate the work that he has done. Certainly the board does,” Kraft said of the architect from Diamond Schmitt Architects. “Every department has been placed, so you know which department is where.”
Key among those departments will be the archival space on the third floor, a maker space on the second floor and the children’s area on the ground level. Also in the plan are private meeting spaces and catering amenities.
