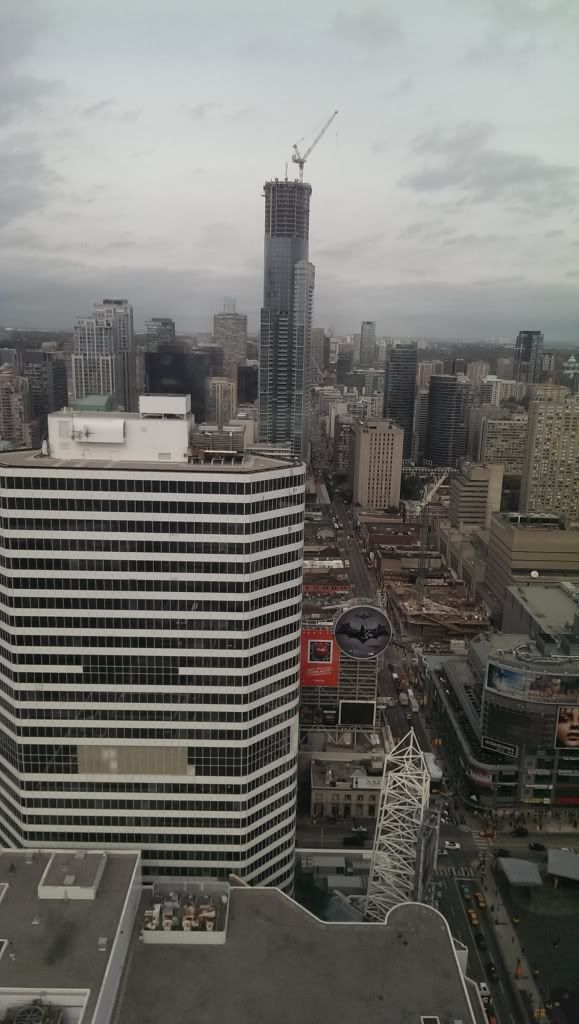So it's official: Aura has now divided up the unsold floors, including the penthouse. I was at the agent relaunch today where they mentioned the top floor of the building is still available for sale as one unit, but in the meanwhile, they also released floor plans and pricing for that level as having four separate units. I guess whatever comes first they'll take: Either 1 buyer for $18M or four individual buyers for the penthouse.
They're also dividing up the 76th and 77th floors into 6 units per floor, as those levels remain unsold.
It's crunch time for the builder as the building is soon to cap off and they have a lot of pricey inventory to get rid of.







