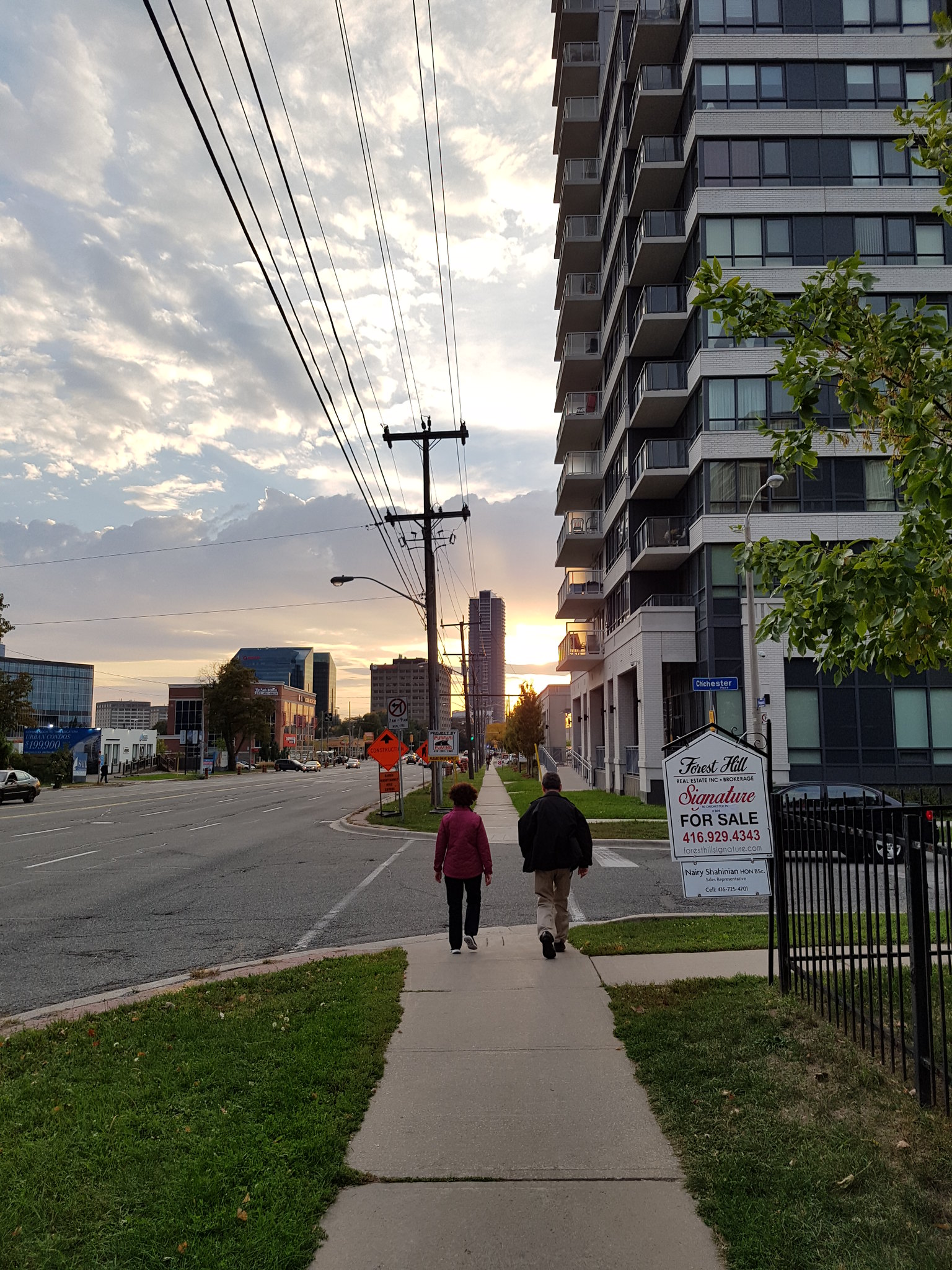drum118
Superstar
Alto is seeing new owners moving in now that one was moving in as I was shooting the site today. looks like 4 others on the first 3 floors.
You now can walk freely around the 2 towers except the west side.
From what I could see, Trio should be at grade by year end as its hard to get a clear view of it from any location at grade. More so since they install hording on the west end.
You now can walk freely around the 2 towers except the west side.
From what I could see, Trio should be at grade by year end as its hard to get a clear view of it from any location at grade. More so since they install hording on the west end.






