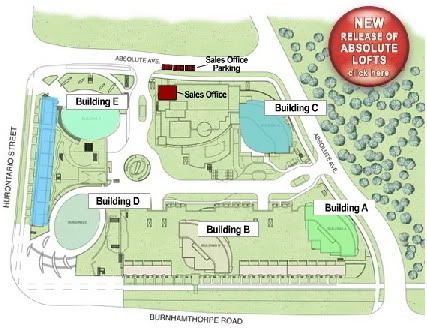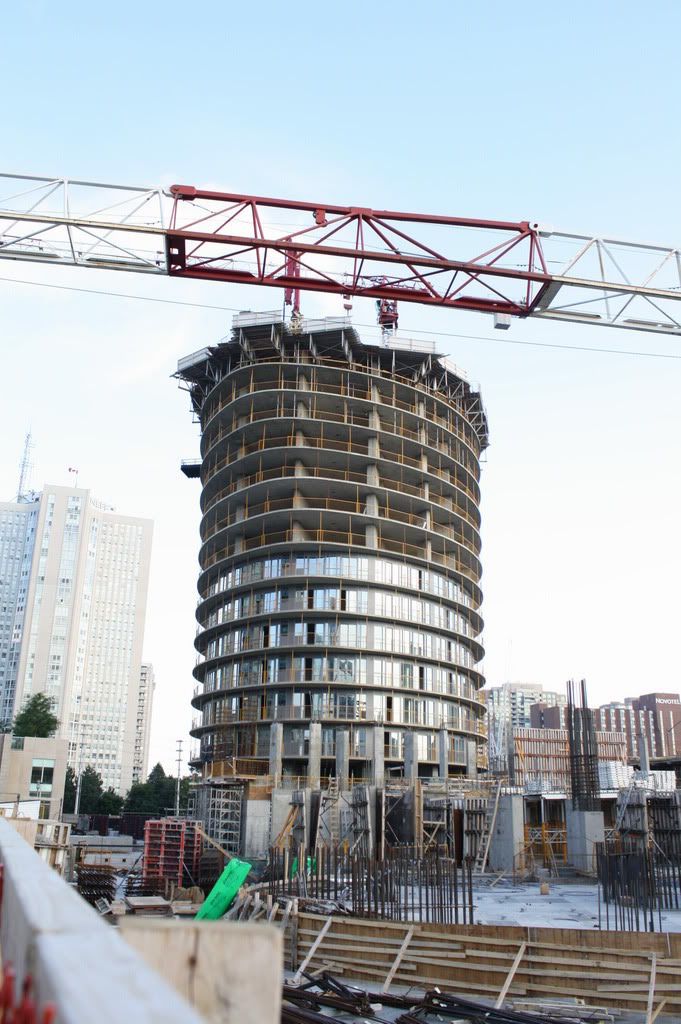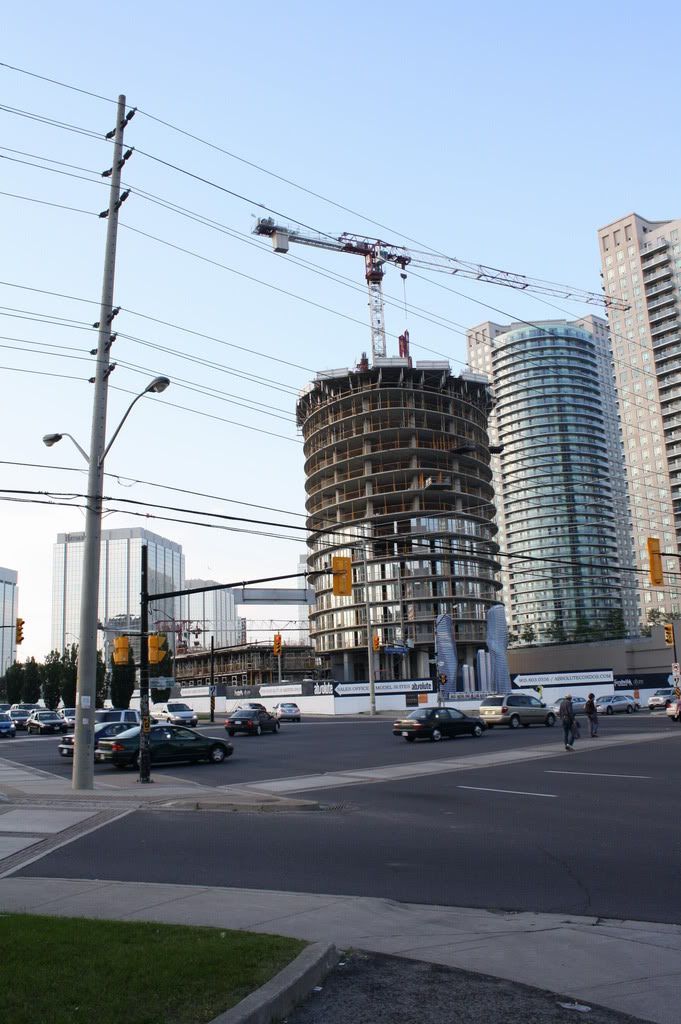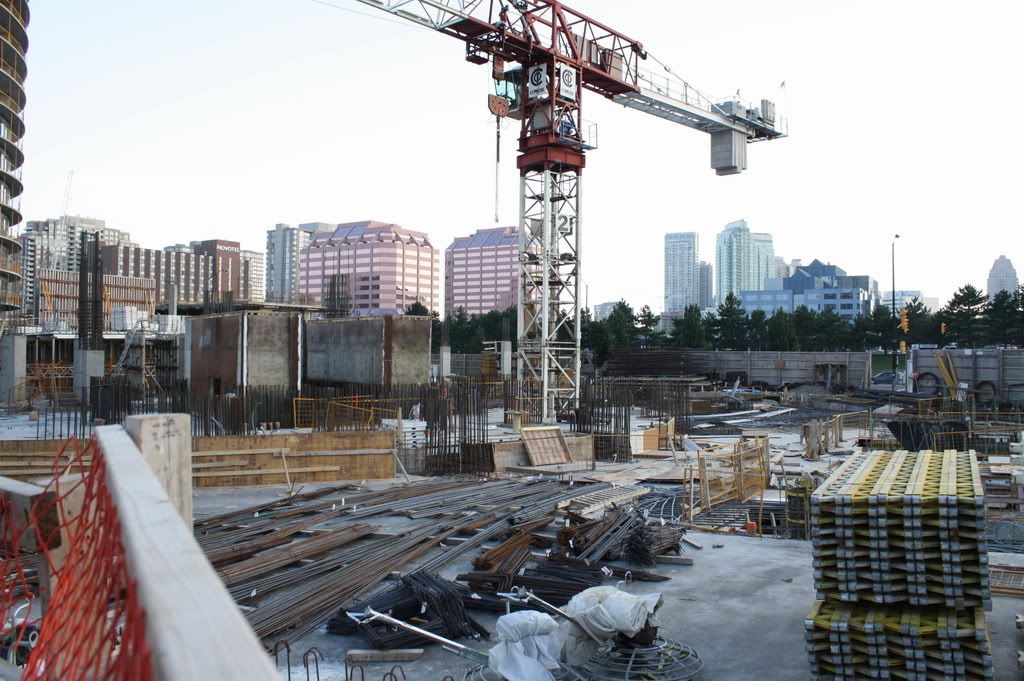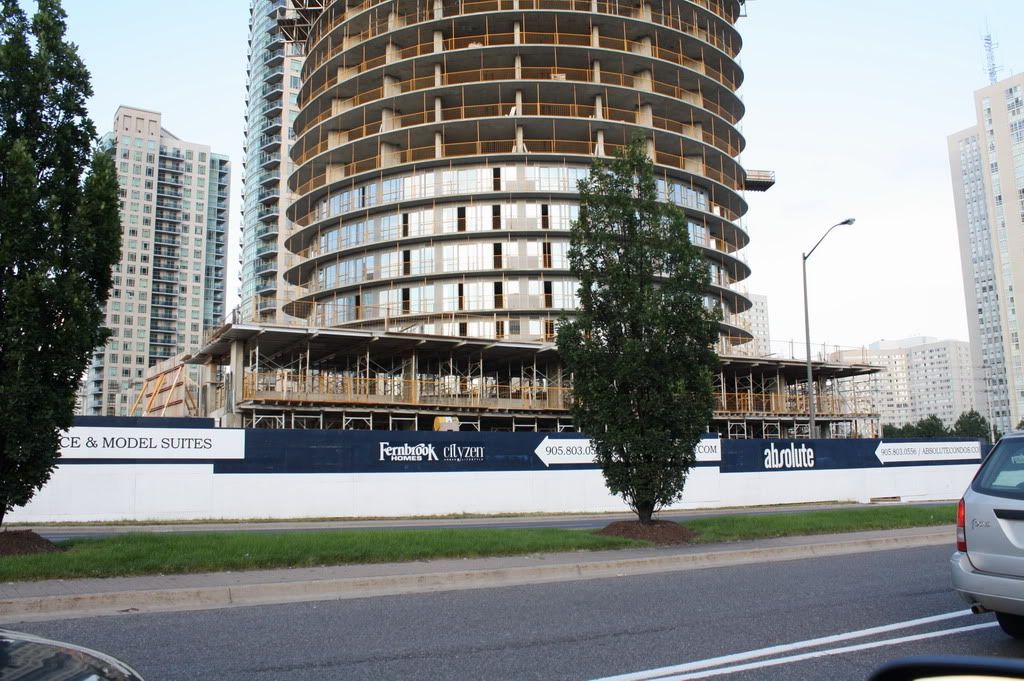Marko
Active Member
I voted for this concept at Square One when the public was allowed to choose from the 6 finalists. I was quite surprised at the choices and thought for sure there would be some excuse or protest as to why it, or any of the others, couldn't be built.
There were obviously changes made and the original, more organic, flowing design gave way to this more geometric twisty shape, but it will still be a marvel nonetheless.
I actually think the 2nd building might be the nicer looking of the two, as the curves are more elegant - and less predictable.
There were obviously changes made and the original, more organic, flowing design gave way to this more geometric twisty shape, but it will still be a marvel nonetheless.
I actually think the 2nd building might be the nicer looking of the two, as the curves are more elegant - and less predictable.
