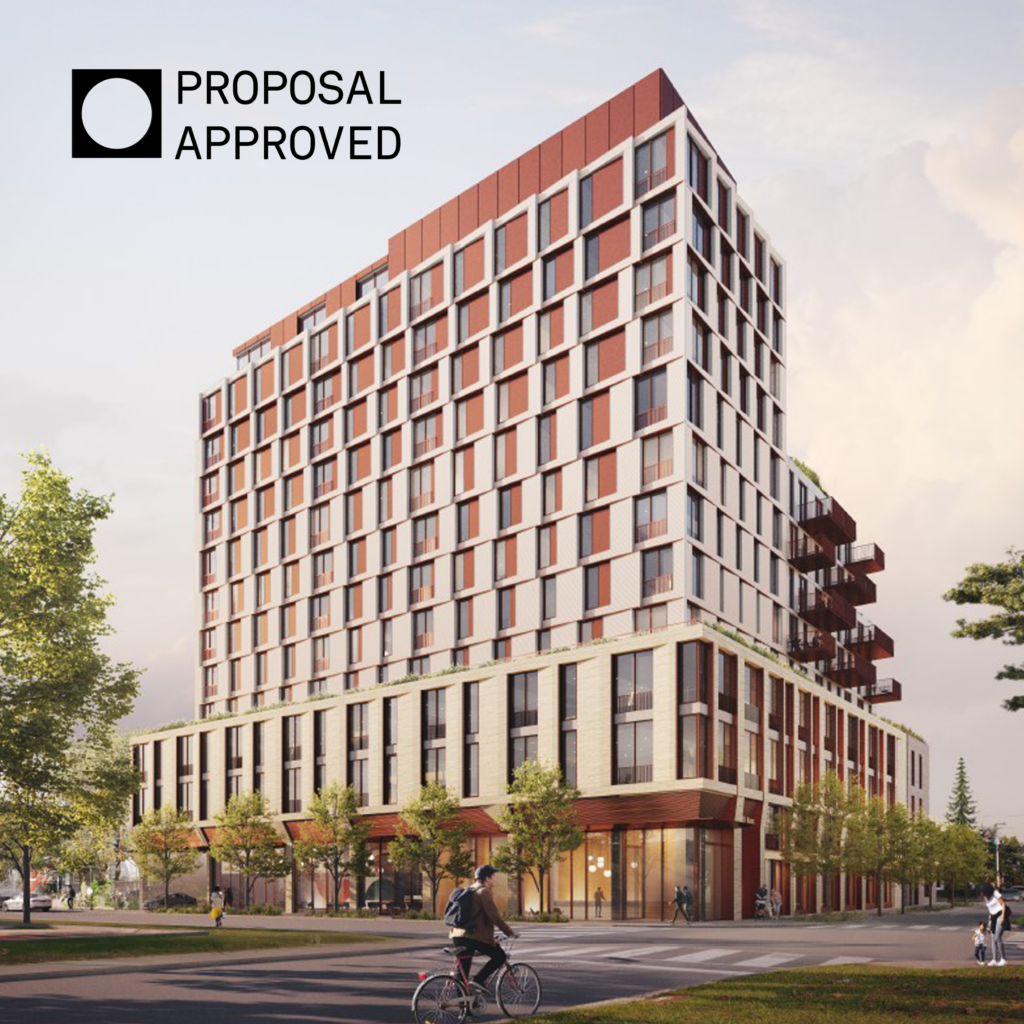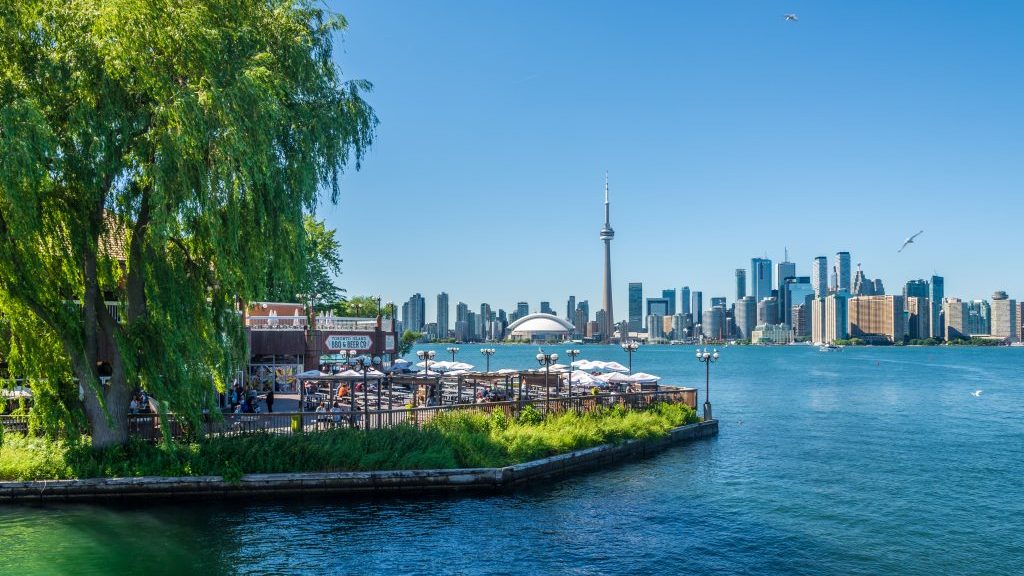Approval Clears the Way for What Will be Toronto’s First Net Zero Mid-Rise Residential Building June 15, 2023 – Toronto City Council yesterday approved a Zoning By-Law Amendment (ZBA) application that allows for a new mixed-use development at 880 Eastern Avenue. The application was put forward...

tasimpact.ca
June 15, 2023 – Toronto City Council yesterday approved a Zoning By-Law Amendment (ZBA) application that allows for a new mixed-use development at 880 Eastern Avenue. The application was put forward by developer TAS, an unconventional impact company that uses real estate to drive profit and purpose. This will be Toronto’s first net-zero mid-rise residential building.
The site is currently zoned for industrial use (I1 D2) with a height limit of 14 metres and density limit of 1x FSI. The re-zoning to a mixed-use designation will permit residential and commercial uses on the site, 12-storeys in height and 5.65x FSI.
About 880 Eastern Ave
At 880 Eastern in Leslieville, TAS is creating purpose-driven, people centered homes. Set to become Toronto’s first net-zero midrise residential building, this project is an example of how a building can be designed for both people and the planet.
The 12-storey development, designed by SvN Architects, will incorporate 196 new homes including affordable units and a mix of townhomes, studios, live-work, and 1, 2 and 3-bedroom units designed around a community courtyard for residents. The ground floor will also include space for community-serving retail. TAS’s goal is to create homes for a diversity of residents across age, income, family size, and ability.
TAS envisions the development as a purpose-built rental building with affordable housing.
Integrated geothermal heating and cooling, along with concrete made with lower carbon emissions will ensure this development has as little possible impact on the planet. The building will also include design features that enhance well-being and livability, such as units with more light and ventilation.
“880 Eastern is positioned to be an industry leading project in ESG and impact. We’ve leveraged a desirable rental building in a core Toronto neighbourhood and unlocked the potential to build a net-zero carbon building that also includes affordable housing. This project is a leading example of our long-term vision for all TAS developments to successfully deliver on profit and purpose” says Georgia Brook, Director of Development.



