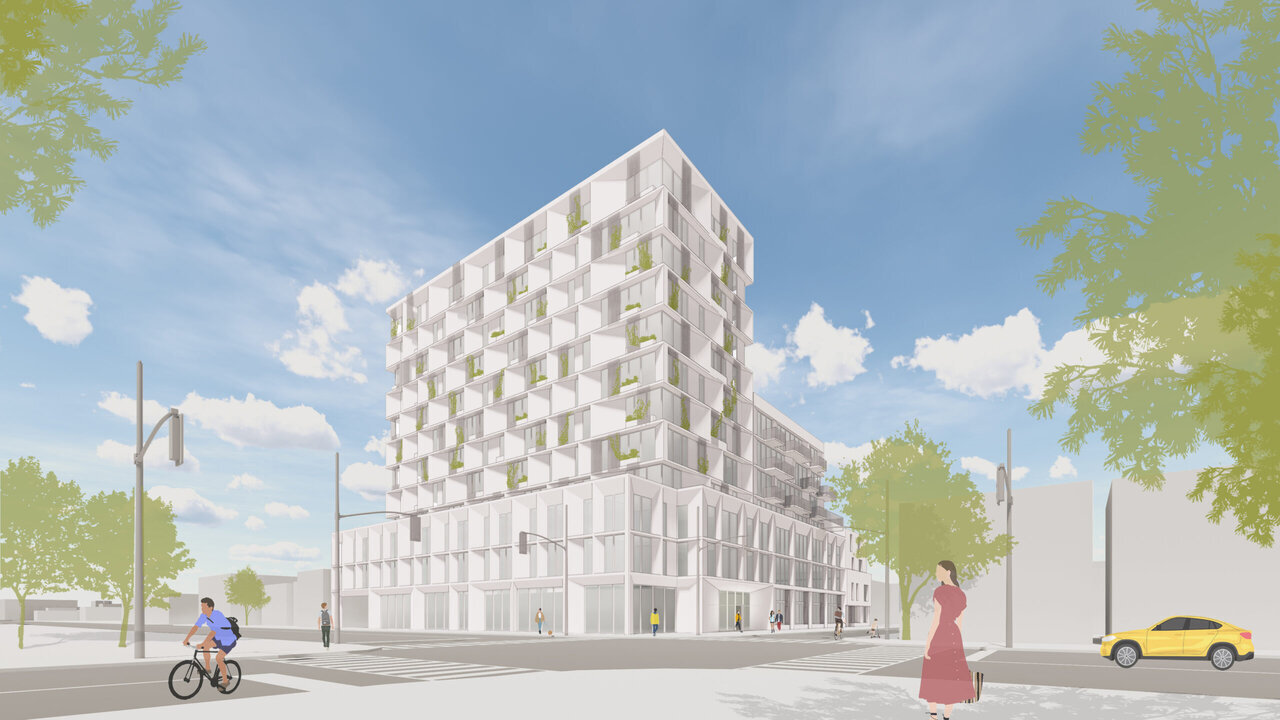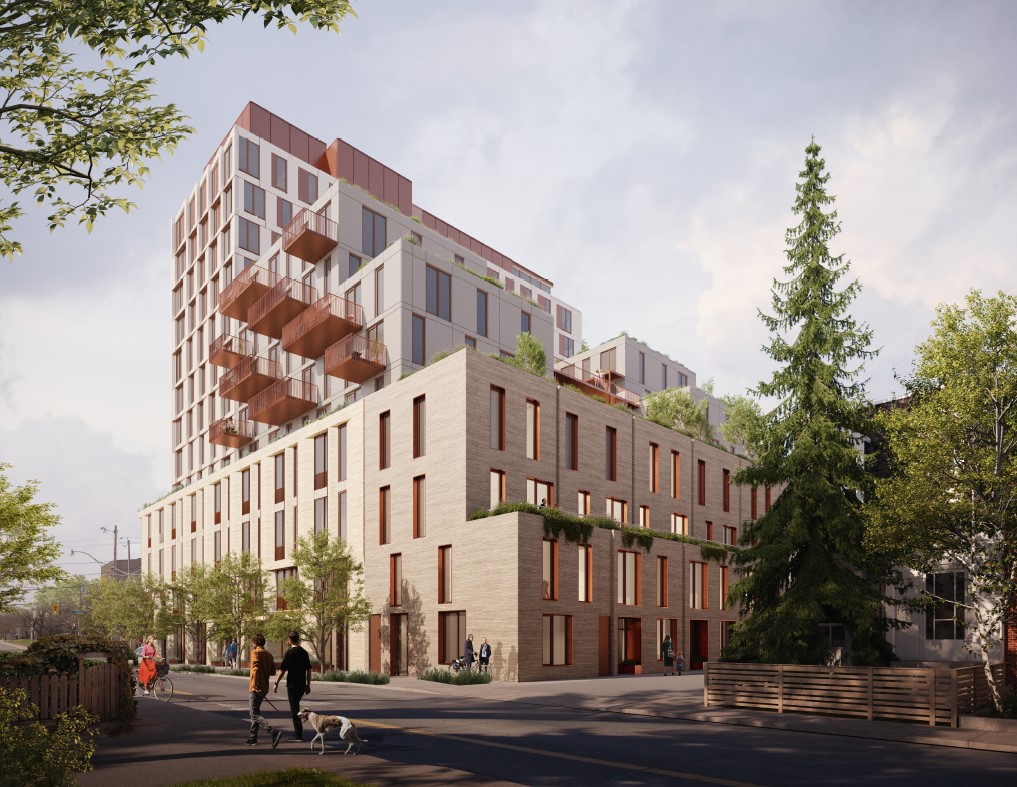880 Eastern Avenue
One of those properties is an assembly bordered by Eastern Avenue, Knox Avenue and Sears Street in Toronto’s Leslieville neighbourhood that divides a residential area to the north and more industrial uses to the south. The site just east of the downtown core was acquired in early 2020 and is currently occupied by a mechanic and autobody workshop and a warehouse.
TAS is proposing the development of 157 new homes, with a mix of studios, one-, two- and three-bedroom units in an
SvN Architects + Planners design that ranges from three to 12 storeys. It will have parking for 197 bicycles and 121 vehicles.
“We’re keeping our options open, but we’re quite keen on this being a rental building,” said Mortazavi.
The project will include sustainable building practices and heating and cooling systems designed to reduce environmental impact.
Ample natural light and cross-ventilation have been prioritized, with 55 per cent of units featuring two exposure frontages. More than 38 per cent of residents will be able to walk outdoors directly from their unit.
The development will also include a central courtyard and 10,000 to 15,000 square feet of commercial space that will serve the neighbourhood.
“As opposed to seeing it from purely as gentrification that drives displacement, our deep focus around this is how we seamlessly mix a range of housing types and integrate community-oriented commercial spaces and also provide ample opportunities for social connections,” said Mortazavi.
“This kind of integration is foundational to long-term resiliency. So for us the idea of impact is very multi-faceted in that we’ll be looking to deliver affordable housing and looking to drive commercial and light industrial uses, and then taking an integrated approach so that it acts as a community hub.”
The
City of Toronto will host a public consultation regarding TAS’ plans this summer. Mortazavi anticipates construction starting in the fall of 2022 and for it to take two to three years to be completed.

 urbantoronto.ca
urbantoronto.ca




