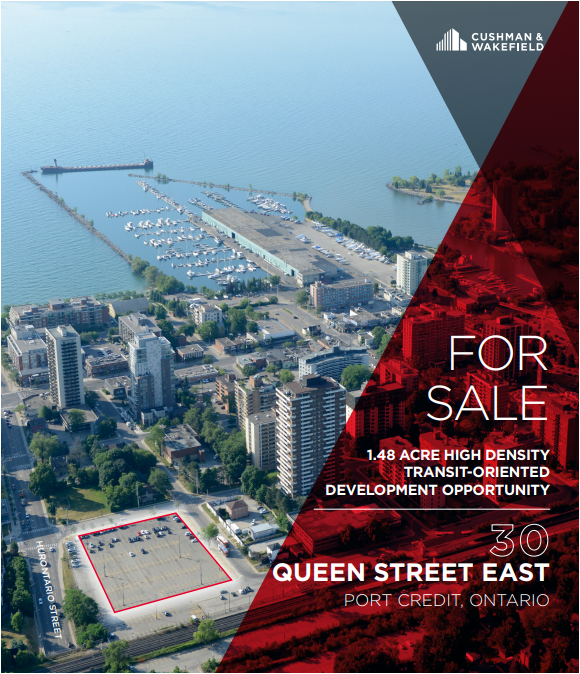Tuscani01
Senior Member
Self driving vehciles use the same roads and parking lots that we already have, so they are already accommodated with today's infrastructure. The only thing needed are new rules that govern their use on our roads (ie. How to determine fault in the event of an accident)







