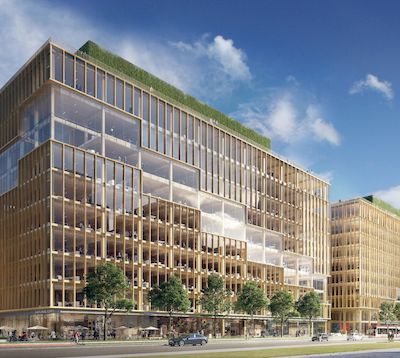AHK
Senior Member
Unfortunate on two counts. An 8% reduction in the number of units in a building with such great transit access, plus potentially right at the King and Bathurst station should the Ontario Line materialize as currently planned - if not a walk score of 100 it should be pretty darn close. And a much less interesting design to boot. Really sad.


