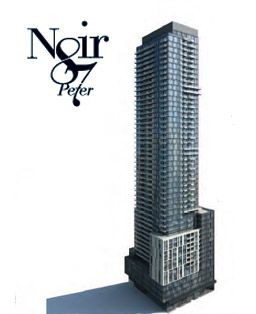Lansdude
Active Member
I like this, but for the wrong reasons: It's adequate on its own, and will dominate and draw attention from the truly awful Hyatt, which especially in its relative solitude is revolting. But as we've repeatedly learned from this process over the last five years it could be disappointing in myriad unforeseen ways.
