drum118
Superstar
March 24

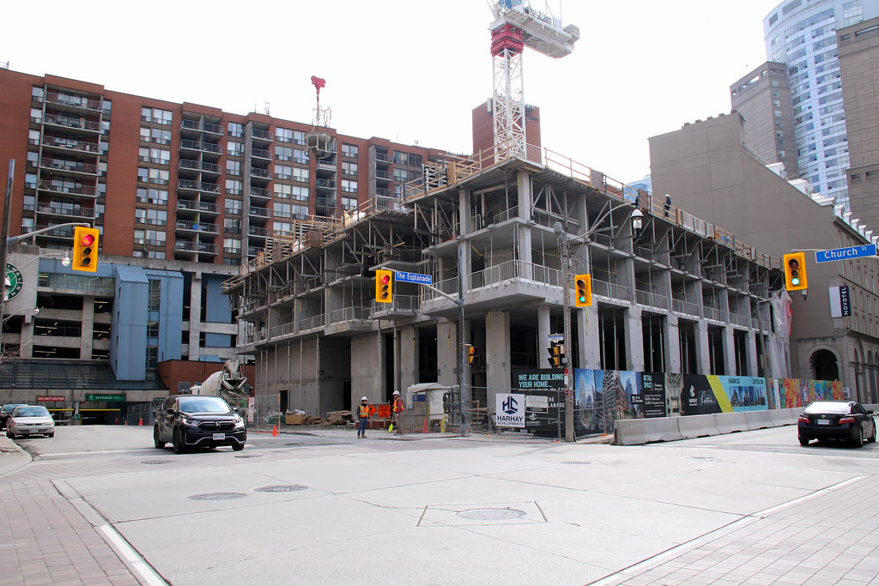


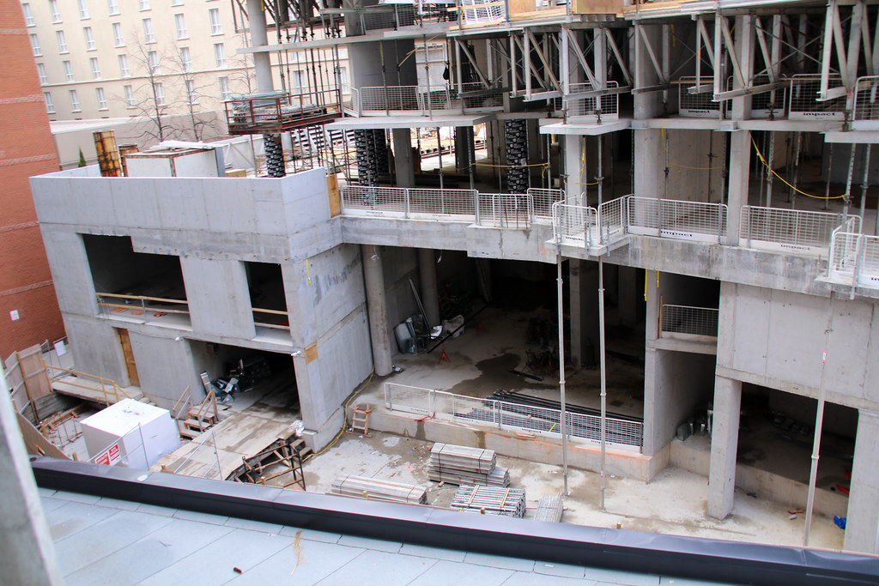
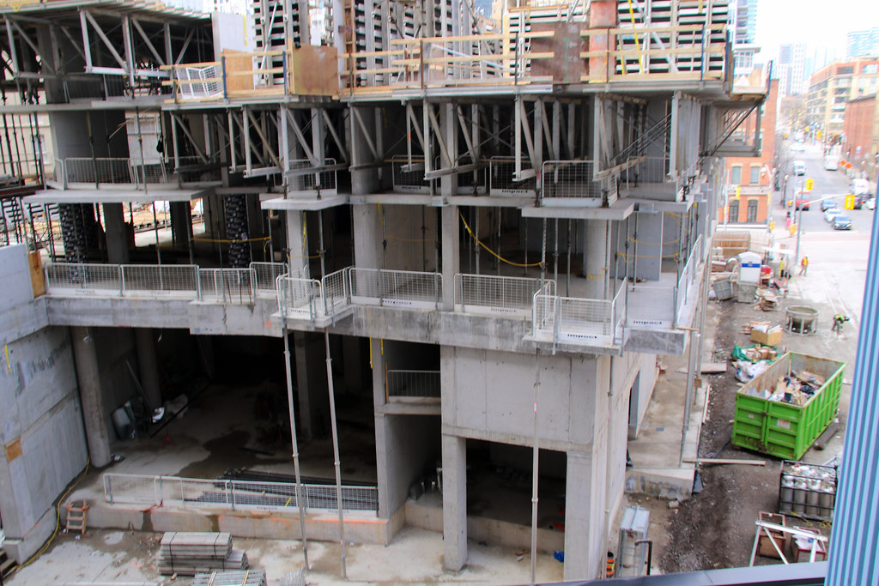
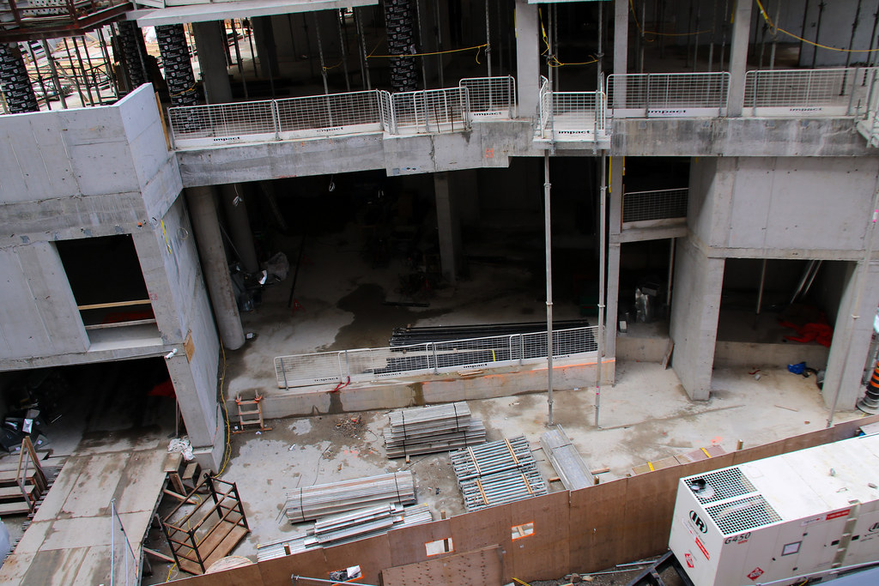
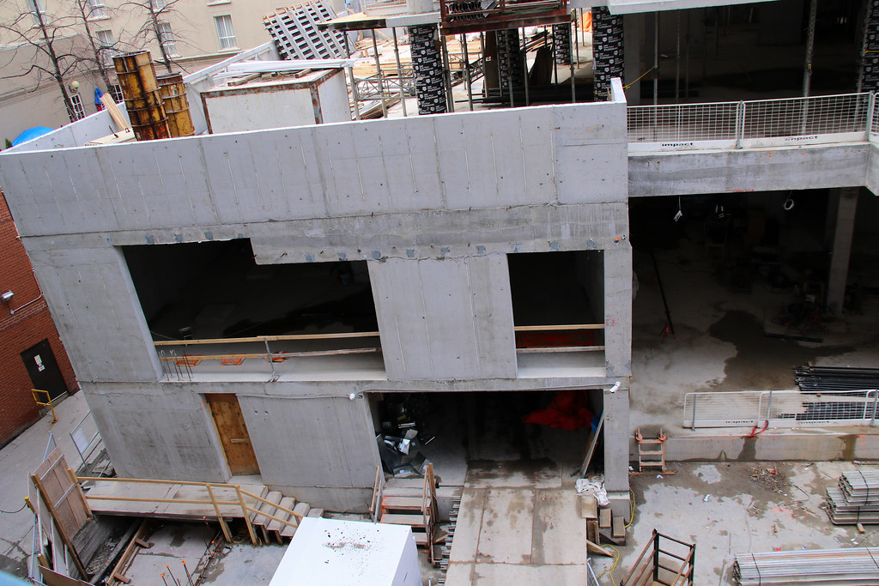
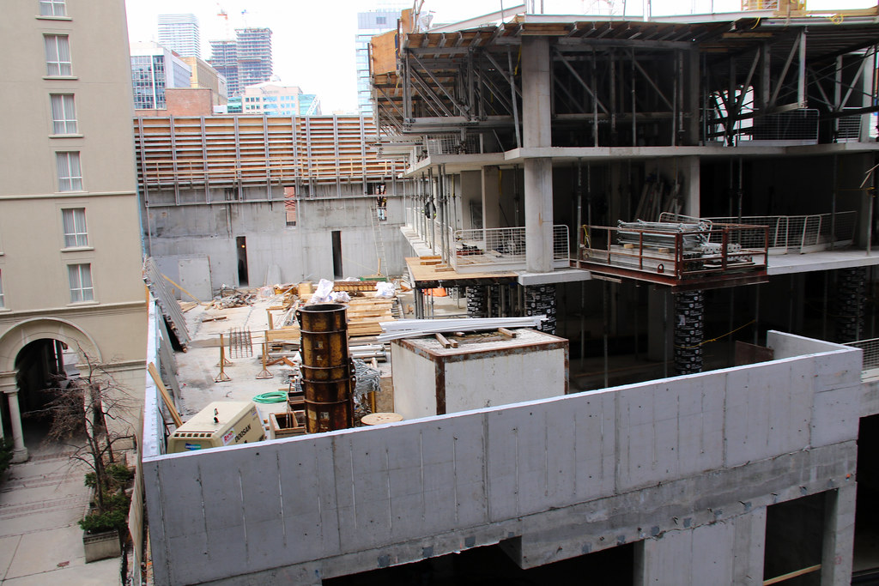
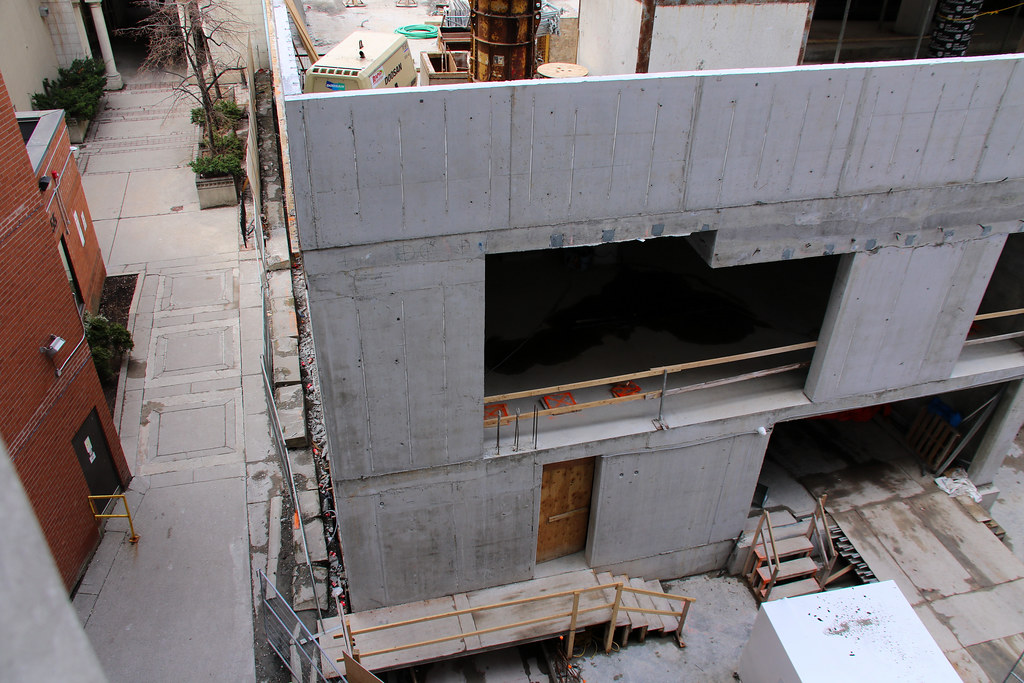
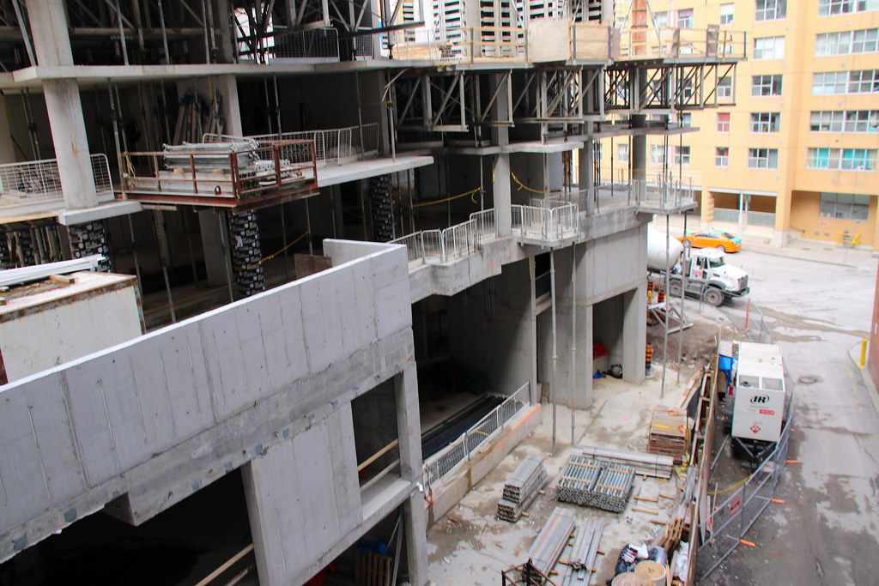






















Looks like they're going to hand lay the brick here - you can see the metal supports cast into the slab vs anchors for precast. Would be great to see the same red brick used at Tea House on this project. Do they plan on using aluminum or precast for the white portions of the tower?
Colonnades are great with the right design. In the summer, they provide shade. In the late fall to early spring, they make it easier to get around by foot by sheltering pedestrians from adverse weather.