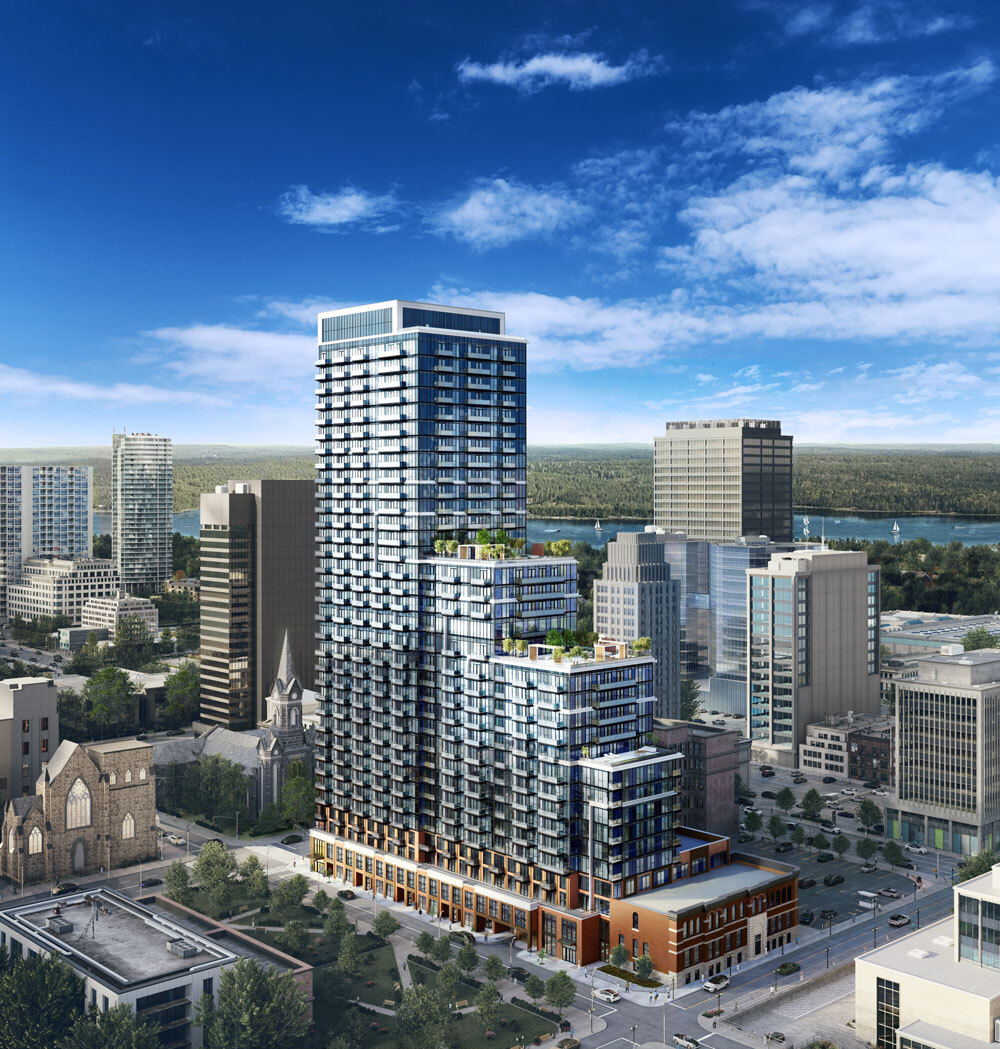Chris R.
Senior Member
Posted by UrbanSolutions:

If the plans posted as the first post in this thread are still accurate then there are 4 elevators.Can anyone with plans tell me how many elevators there are here? @innsertnamehere?


The floorplans for marketing seem to suggest more, closer to 1/100. LiUNAs buildings in Hamilton, despite their choice in architect, have been turning out fairly well.. so I too would be surprised if they stuck with 4 elevators given that they increased the unit count by 50% over preliminary plans for the site..UT is counting 635 units here, so it's even worse (159 units / cab). I can't imagine they're actually building that though, that would be one of the worst ratios in the GTA (Concord Sky is currently the worst under construction at 158).
To establish a Draft Plan of Condominium consisting of a proposal for 608 residential units, 8 live/work units and 1 commercial unit. A total of 317 residential parking spaces and 12 visitor parking spaces are proposed. |
Yep, looks like 6 for 616 units. Thanks @innsertnamehere!The floorplans for marketing seem to suggest more, closer to 1/100. LiUNAs buildings in Hamilton, despite their choice in architect, have been turning out fairly well.. so I too would be surprised if they stuck with 4 elevators given that they increased the unit count by 50% over preliminary plans for the site..
The plan of condominium application here suggests the unit count has fallen slightly to 616 as well from the initial site plan application:
To establish a Draft Plan of Condominium consisting of a proposal for 608 residential units, 8 live/work units and 1 commercial unit. A total of 317 residential parking spaces and 12 visitor parking spaces are proposed.
looking at this, theoretically, this thing should fly up once the floor plate is at this sizeI don't have a full architectural set of the latest version of the building, only a site plan.
But yes, earlier versions had 4 elevators - which is an awful ratio for 616 units if it stands.
The plans originally presented with 4 elevators had 403 units however - which is perfectly acceptable for 4 elevators - so it may have changed.
edit: the key plan on the condo sales plans seems to suggest a higher elevator count - looks like it's at least 6 now:

Looks like one bank drops off on the upper levels:


