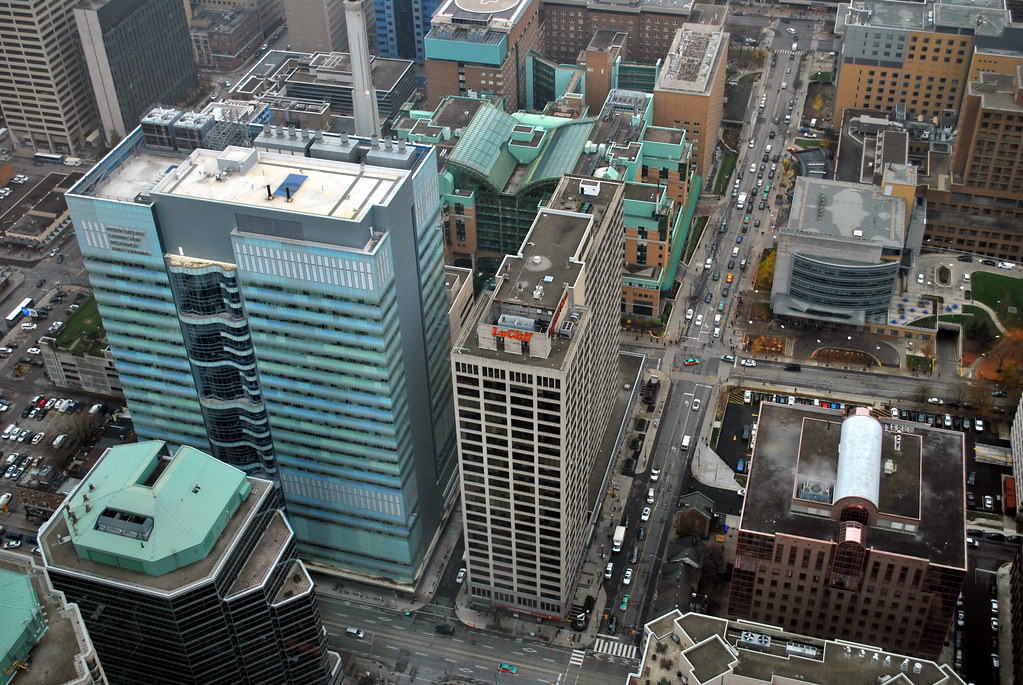It's not apparent to me how this, or some updated version of this…
View attachment 66980
could create a more harmful condition for pedestrians than what exists now:
View attachment 66984
In fact, it appears that the tower is to be set back a couple of feet, if not a full metre, from where the current podium exists, and not only that, but the planter with the Shoppers Drug Mart sign that would block some views also seems to be gone.
What do you know
@Concerned citizen, about the approved design that we don't, that might back up your claim?
Furthermore, what role has Kristyn Wong-Tam played that has upset you? The OMB is the body which has approved this development, so I'm not sure what you are accusing her of.
Finally, in regards to your comments about asbestos, if any work takes place that will disturb what might be there, then the laws are clear that it has to be removed, and that it has to be done in a safe matter. It's essentially a matter of sealing off the area and sending in guys in hazmat suits.
42
 Aura
Aura

