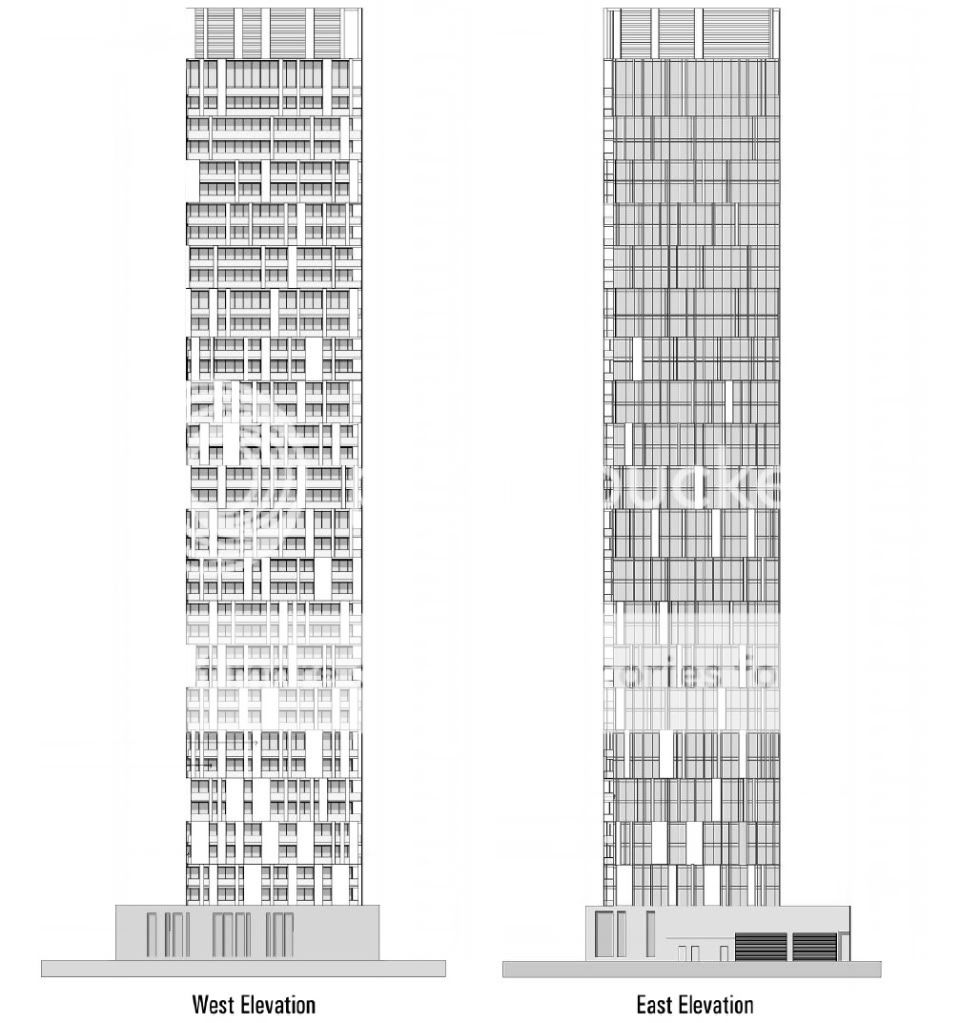Big Daddy
Senior Member
Looks pretty average



Looks pretty average
In my opinion, this is a fine example of current architectural thought, incorporating several design strands into one building that is representative of "Toronto Style".
What can I say to such a comment?
If this design is considered to be "pretty average" by you, then you have absurdly high expectations. I am certain that had this design been proposed five years ago, almost everybody at UT would have been over the moon about it, and rightly so.
What exactly needs to be done to get your approval, if this is a "pretty average" design? Have it form a giant Corinthian column? Have each floor revolve like a lazy Susan? Perhaps it should be in the form of a pretzel shape, instead of a "box"? (A term which I have concluded is meaningless, indicating only that the person using it does not like the building. It has been applied to many buildings that are far from box-like in their form)
In my opinion, this is a fine example of current architectural thought, incorporating several design strands into one building that is representative of "Toronto Style".
another issue:
st mary's is a dead end street, and with all of this new development, parking/traffic is going to be a nightmare when students are moving in/out of all of the residences in the area
I dont favour this development. The level of intensification in this area is getting out of control. The streets are tiny and the neighbourhood is getting overwhelmed -
The St Thomas (on hold, but scale is approved) These buildings are within yards of one another. Loretto College is a decent sized building as it is, and rather fine looking. I dont see why he college should be allowed to jam more condos in there. And I've ignored the Charles apartments at Bay.
What can I say to such a comment?
If this design is considered to be "pretty average" by you, then you have absurdly high expectations. I am certain that had this design been proposed five years ago, almost everybody at UT would have been over the moon about it, and rightly so.
What exactly needs to be done to get your approval, if this is a "pretty average" design? Have it form a giant Corinthian column? Have each floor revolve like a lazy Susan? Perhaps it should be in the form of a pretzel shape, instead of a "box"? (A term which I have concluded is meaningless, indicating only that the person using it does not like the building. It has been applied to many buildings that are far from box-like in their form)
In my opinion, this is a fine example of current architectural thought, incorporating several design strands into one building that is representative of "Toronto Style".
Your statement brings up images of City Spire, Carnegie Hall Tower and Metropolitan Tower all jammed together in Midtown Manhattan...814 ft, 757 ft and 716 ft (last two less than 10 metres apart).
I'm not that concerned.
Wow, defensive much? The guy doesn't like the design as much as you do. Get over it.
*still waiting for UTers to understand the concept of opinion*
I'm just playing devil's advocate, but I'm assuming he doesn't like 'Toronto Style'. It's not everyone's cup of tea.