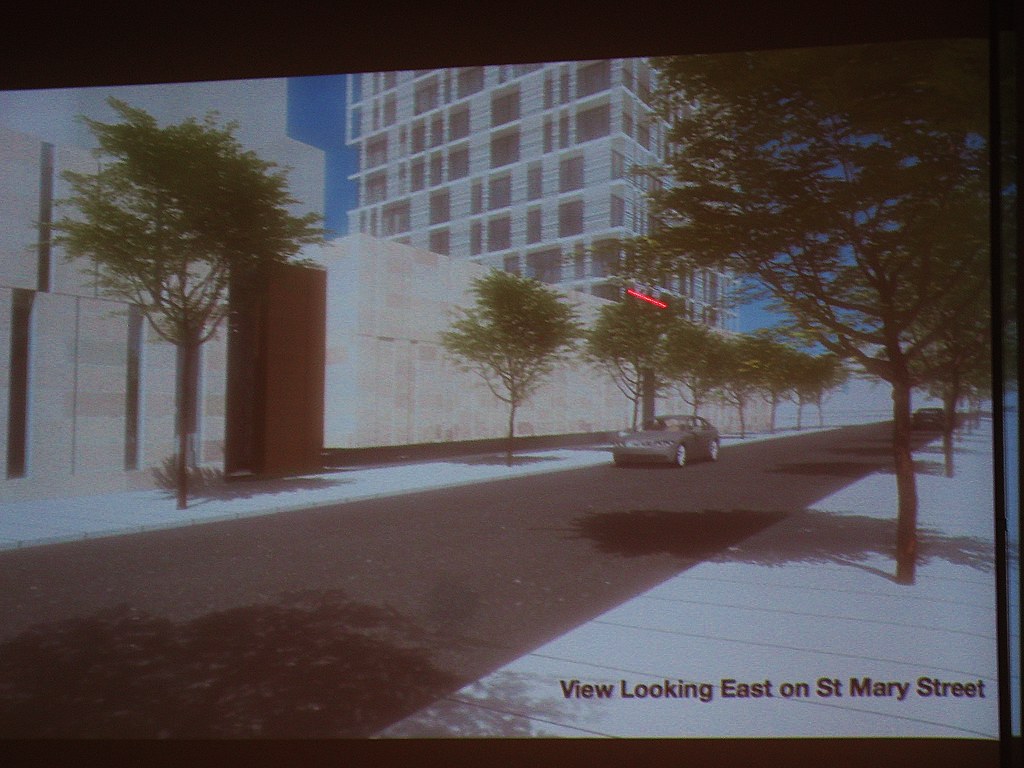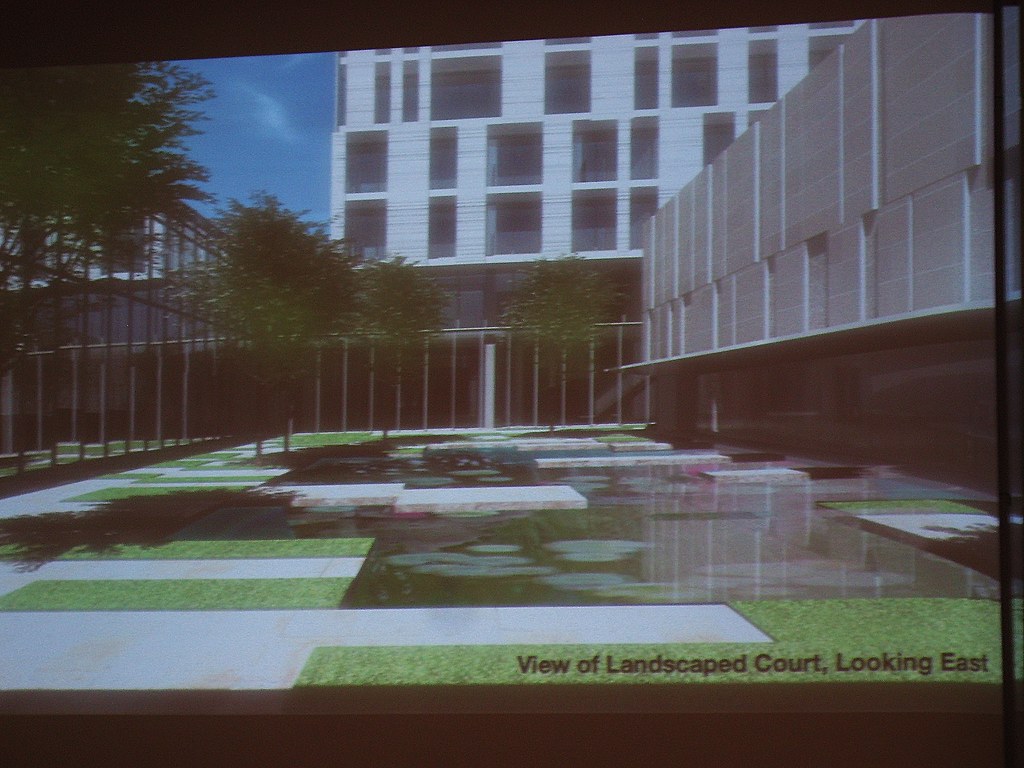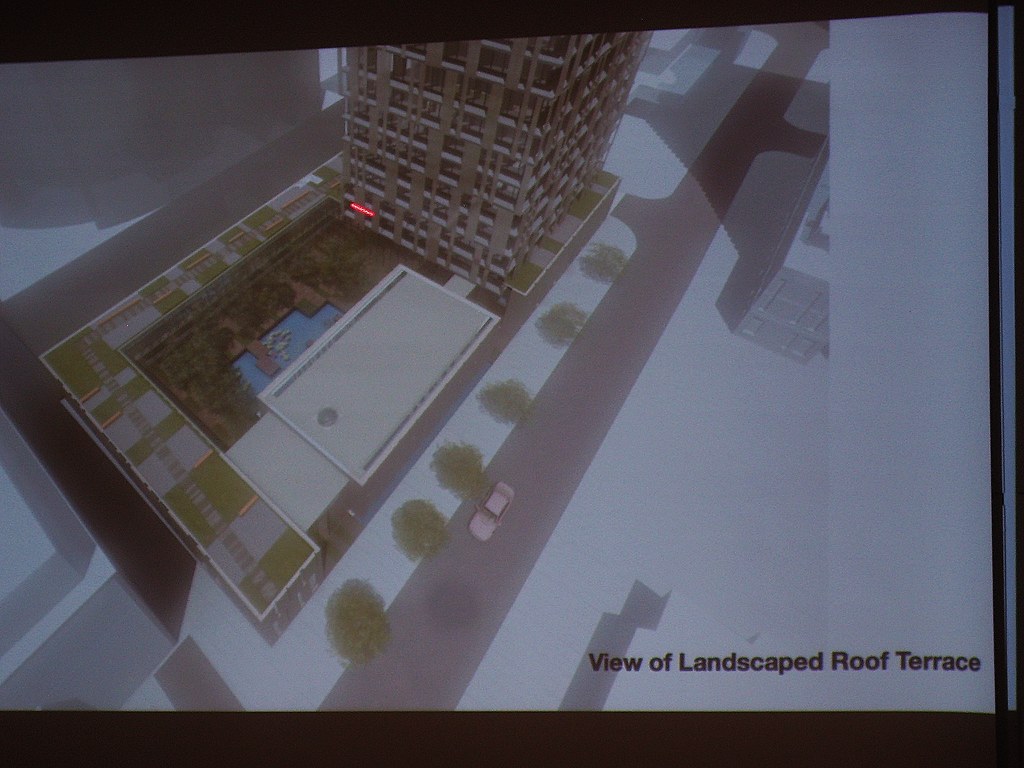Red_Bulmer
New Member
The site is a short walk from a subway station and situated at the heart of the city. The size of the street is irrelevant. Everything the people who live there could possibly need is within a five block walk, so there likely won't be a traffic problem except for on rez moving days which U of T certainly isn't new to. And personally I would like Toronto to be Manhattan-esque, why wouldn't you?







