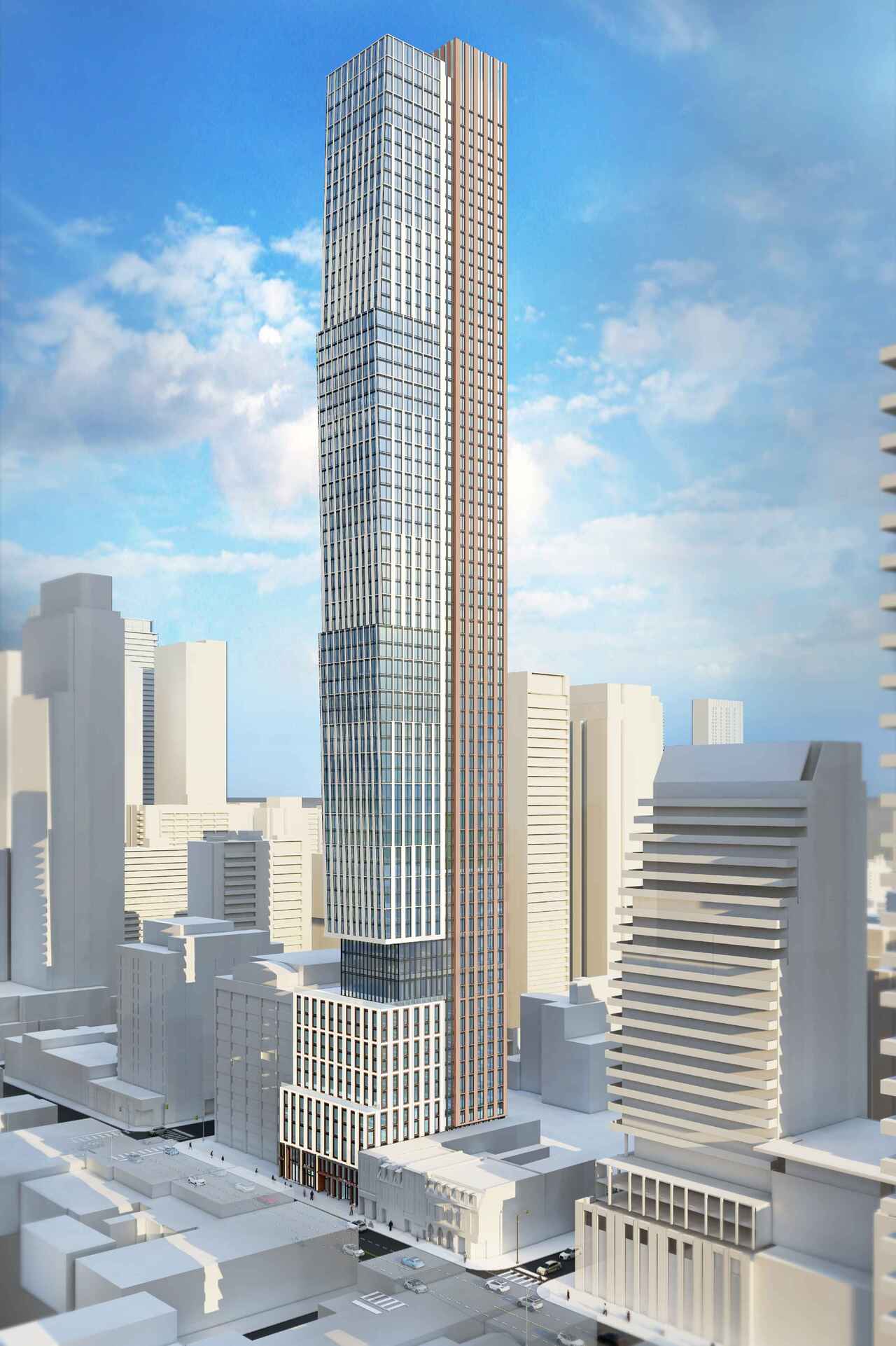I'm not so sure this is in for smooth sailing with south tower setback as-proposed... unless there is an LDA in place or will be in place that isn't noted as part of this application? Kinda hard to say the site to the south of you isn't a tower site, when it has the same depth and slightly more frontage, and has corner exposure....
Fair point; this is the argument made by the planners here:
Given your thoughts above, I did a quick measure and model. Assuming that it were possible and permissible to demo the heritage buildings but for their facades, and allowing for a respectful setback from same, were there no development on the site is the subject of this thread, that assembly to the south is a viable development site in my opinion; but only just barely, and HPS might beg differ (I modeled a 3M setback from the West, South and East) and 12.5M from the north (sharing a 25M separation); I get a floor plate of about ~675M2
Given that the tower proposed here is a mere 639M2 that may seem reasonable, but one does have a serious problem if you need to extract another 11.5M from this proposal's floor plate (its entirely non-viable)
Even if you went for 20M separation, that still slices 9M off, there's no way the proforma would work.
By my math the current proposal is about 20M N-S, so extracting 9M reduces you to an 11M wide building and a 350M2 floor plate, so that's not on.
Which is to say, when taken together, I believe this 2 property sets preclude putting up a building on both. The only way to fit 2 towers on this block would be acquire the condo at the corner w/Wellesley.


