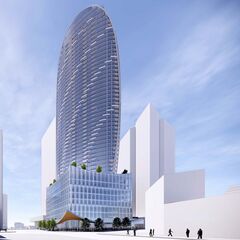$11.5m section 37 - jeez, I think that's the largest i've seen for section 37. That's a good chunk of money.
Also, more office space is always good in my books. Went from 8,400sm to 15,000sm.
The problem with the $11.5million in Section37 Community Benefit is the vast majority (so far about 75%) of that amount goes back to Menkes without any real benefit to the local community!
To give you an idea of what $11.5million can buy,.... $11.5million was the cost to rebuild a new 2-storey Avondale Public (Elementary) School for 553 students (already have the land, demolish old school and rebuild new 2-storey elementary school).
https://urbantoronto.ca/forum/threa...22s-kirkor-complete.4237/page-11#post-1145655
Hypothetically, let's say $11.5million of Section 37 Community Benefit money would have gotten the City 2 floors of Office Space on 99-year lease here at 4800 Yonge for Community Space to become Neighbourhood Library and Senior Social Centre,... so then why didn't the on-site Community Space materialize? What happened?
Hmmm,... Menkes increased the office space from 8,469.55 square metres to exactly 15,000 square metres; how odd,.. Menkes increased office space to exactly 15,000 square meter,.... Not one square meter or fraction more! Why?
https://www.toronto.ca/legdocs/mmis/2019/cc/bgrd/backgroundfile-129566.pdf
Here's the LoopHole Menkes is utilizing,.... From North York Centre Secondary Plan Section 3.3 Density Incentives d:
https://www.toronto.ca/wp-content/uploads/2017/11/8fe9-cp-official-plan-SP-8-North-York-Centre.pdf
So by hitting the minimum 15,000 square metres office space target, some of Menkes' Section37 Community Benefit payment will go back to Menkes to pay for their Subway connection. How much?
https://www.toronto.ca/legdocs/mmis/2019/cc/bgrd/backgroundfile-129570.pdf
Of the $11.5million Section37 Community Benefit Fund, $5million will go back to fund Menkes subway connection; now via knockdown wall (about 15ft x 15ft) to connect to Nestle Canada Building's fully accessible Subway Entrance and to eliminate the 18 year old on-street Subway Entrance along south side of Sheppard Ave that creates a narrow 1.85 pedestrian clearway (2.1m minimum required by City now for arterial roads) - likely replace with ventilation grate.
Seriously, Menkes is getting $5million of Section37 Community Benefit money to cut a 15ft x 15ft hole in a knockdown wall,... and to demolish an on-street entrance and cover the staircase with air grates/vents!
NOTE: Adjacent to 4800 Yonge site is 10m high knock-down wall along east side of Nestle Canada Building - phase 1 of original dual office tower development from 1990s. Parking level also has knock-down walls.
BTW, condo developer charge a 10-15% premium for condo units with direct Subway Connection X about 500 condo units here plus office space,... that should already cover the cost of their subway connection! So Menkes is really double dipping and that $5million subsidy from Section37 Community Benefit is really going into Menkes profit!
https://www.thestar.com/business/2014/04/27/north_york_condo_developer_faces_30million_lawsuit.html
The original ground floor retail space along Sheppard was converted to interior lobby public space with art display (in settlement offer); if we assume that has a $3million value (retail space on 99-year lease) then $8million ($5million + $3million) of the $11.5million (about 75% of) Section37 Community Benefit have now returned back to Menkes 4800 Yonge - for items the Local Community would not utilize since,... local residents regardless of direction & which side of the street must pass by at least one other TTC Subway Entrance before they can utilize the Subway connection at Menkes 4800 Yonge!

That $11.5million Section37 Community Benefit contribution sure is disappearing fast after Menkes get $5million back & about $3million for the public art atrium subway connection. What about the remaining $3million in Section 37 Community Benefit fund,.... still waiting for the Fina Report but if it is unassigned it goes into a Slush Fund,..... the Local councillor can (& does) use this Section37 Slush Fund for pet projects to curry voters anywhere in the ward.
Remember, the original intent of Section37 Community Benefit is to provide community infrastructure & service to compensate the local residents adversely affected by the increased/excessive height & density of the project.
https://www.toronto.ca/city-governm...official-plan-guidelines/section-37-benefits/
BottomLine: This is a terrible deal for the local community. Always better to grab on-site Community Space for library, senior social centre, non-profit childcare, etc,.... that'll be better utilized by local residents.











