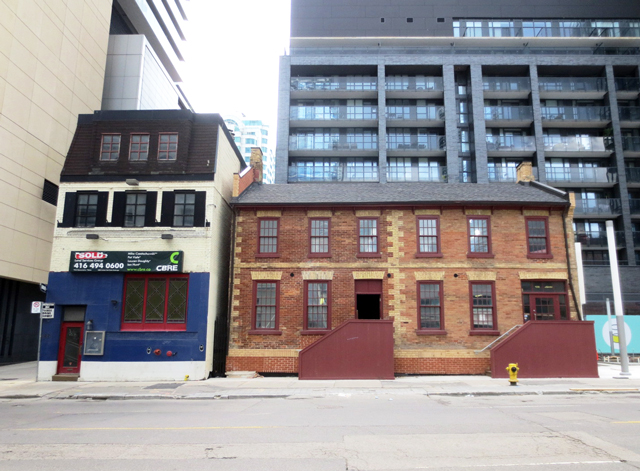Alex L
Active Member
It's been done, but it doesn't have to be expropriation. Apartment buildings abandoned by owners/developers do get bought up. The Pope Squat building got bought by Ontario. I know of a apartment building at Queen and Sorauren that was expropriated by Toronto. In these days of low vacancy rates, maybe it is something to be considered more often. As it is, a developer could be boxed in, if the viability of the project becomes impossible and they can't sell, then the city might make the best offer. The developer might have no other choice but to let it sit for years. Lamb might have factored in that they would get the full height, etc. and can't sustain the project at some other height for the length of time it tkes to get through the process. Developers don't always get their way and don't always get their budgets right. Like One Bloor. And Giraffe got sold after it was solidly rejected and the new owners bought adjacent properties to make the density feasible (we'll see). Anyway, this building needs a saviour.A municipal government cannot simply expropriate at will.


