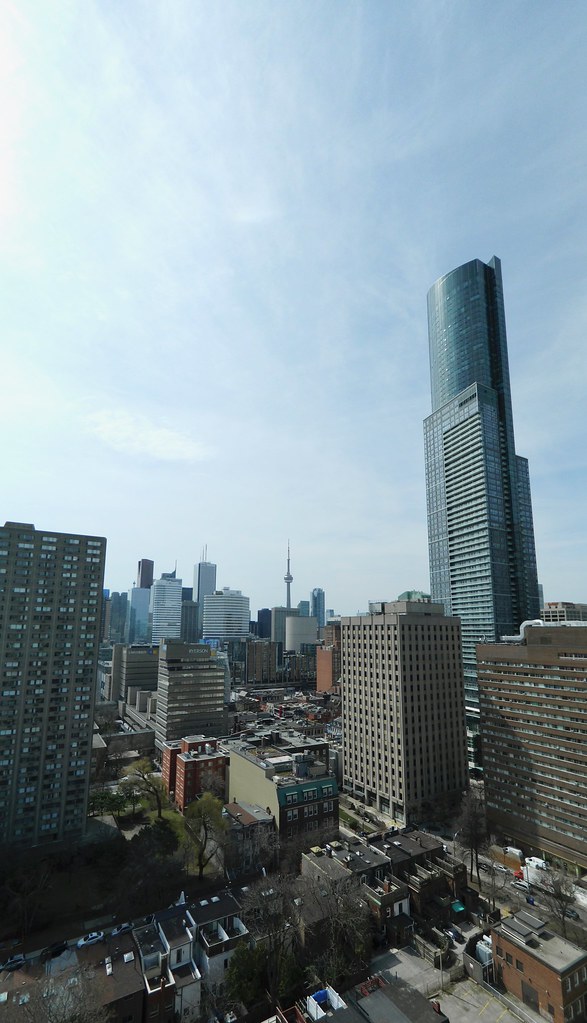urbandreamer
recession proof
Winnipeg's Marwest Dev Corp owns this site. Will they hook up with a quality Toronto developer for something taller than YSL?
Holy MolyWinnipeg's Marwest Dev Corp owns this site. Will they hook up with a quality Toronto developer for something taller than YSL?
They will most likely demolish it. seeing whats going around, i'm going to predict 75 storeys here with 12 floors of officeDo they have to tear down the 19 storey stucture in order to build this project. Or just build on top or around it?
If they partner with a local Toronto developer, then it better not be Canderel.
Hopefully they maintain the appearance of the original with its robust vertical design. I would hate to see more glass cladding, especially with the chintzy effort across the street.
