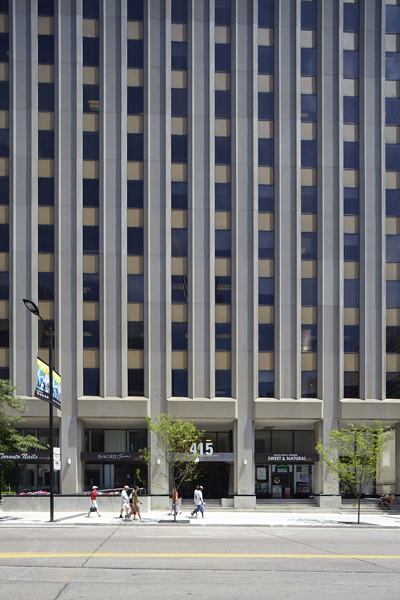Bogtrotter
Senior Member
I like the strong lines of the facade, at street level it should still dominate even with the glass intrusion.

(http://www.artisreit.com/office/415-yonge-street/)

(http://www.artisreit.com/office/415-yonge-street/)
