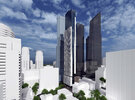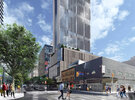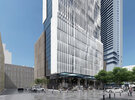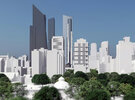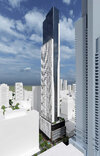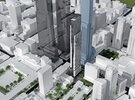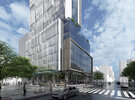A major problem with the existing structure is that the ground floor is raised 4 ft above sidewalk level and is accessed by stairs, which line the entire Yonge St facade. This must be remedied in the new structure -- barrier-free access. I can't tell for sure from the renders, but I'm not sure this has been addressed. Also, something could be done to enhance the proposal's north facade, facing the POPS. This is the bulding's longest facade. The current proposal is for the condo lobby, with a glass wall facing the POPS and access at both the west (Yonge St) and east (Sheard St) ends, with no access from the POPS -- for all intents, a blank wall. The POPS, which fills the space where McGill St formerly passed through to Yonge, is currently populated primarily by pigeons and drug- and drink-addled youth. Speaking as someone who lives in the neighbourhood, we'd love to see some form of animation provided for this space. It would make an ideal restaurant or bar patio -- intimate, adjacent to but sequestered from Yonge. Some commercial or retail use would be ideal at some point along the length of this lengthy facade. At the very least, a door from the condo lobby directly into the POPS would help generate some traffic/life in the space. The proposal ignores any potential for this space. Aside from this, I'm fine with the massing and height.
