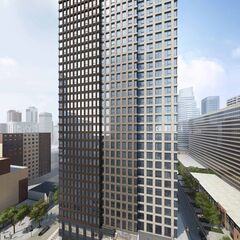Townie
New Member
11 trees are being removed and only 3 are being replaced. The local RA (Residents' Association), though otherwise supportive of the application, asked for more trees. Sadly, the City ignored this request. The 3 replacement trees are all on the Granby St frontage (north side), with none on the McGill St (south) or block-long Church St (west) frontages. This is grim and soulless. The many trees being removed from the McGill St frontage are not being replaced in order to make way for a bike-share station -- a measure approved by the City's Forestry office. Though they recognized the importance of bike-share, especially as there will be no parking here, the RA asked for trees instead and suggested the City may want to reconsider its environmental priorities. (Note: The proposal immediately to the south at 396 Church is putting trees on both its McGill St and Church St frontages, so it's obviously possible to plant trees along Church St.)




















