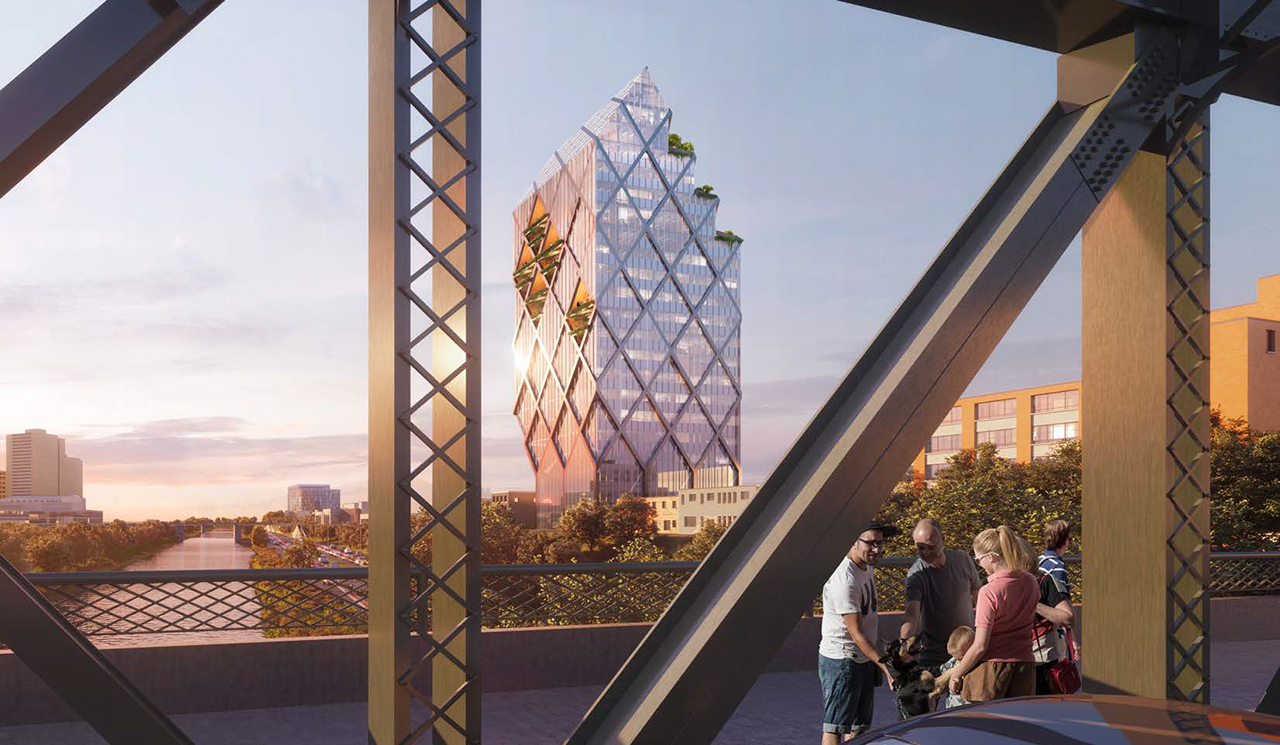So who's been wondering what happened to this one? Me too.
Well.........this happened: (resubmission and a hair cut)
Arch. Plans - January '23
No fancy renders this time, just basic massing models/sketches
View attachment 457880
View attachment 457881
View attachment 457882
View attachment 457883
History of the discussions between the City and First Gulf:
View attachment 457884
One more model to help illustrate the changes discussed below:
View attachment 457885
View attachment 457886
View attachment 457887
View attachment 457888
View attachment 457889
Comments: Shorter, boxier, clunkier, less interesting design. I'm one to stand behind restricting shadows on parks; but I'm also one to consider which shadow, for how long, and in exchange for what?
Here, I don't feel a good solution was arrived at. This revised proposal is still not supported by the City due to shadowing, AND is a far less attractive design.
I do wonder if the thought of going higher, but marginally trimming the floor plate was given any consideration, as my instinct is that it would have achieved a better outcome, but w/o looking it up, it's possible that would simply have created too small a floor plate to be viable.
This one ends up coming as as a bit of a lose-lose to me.

