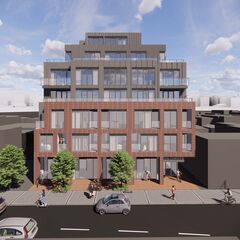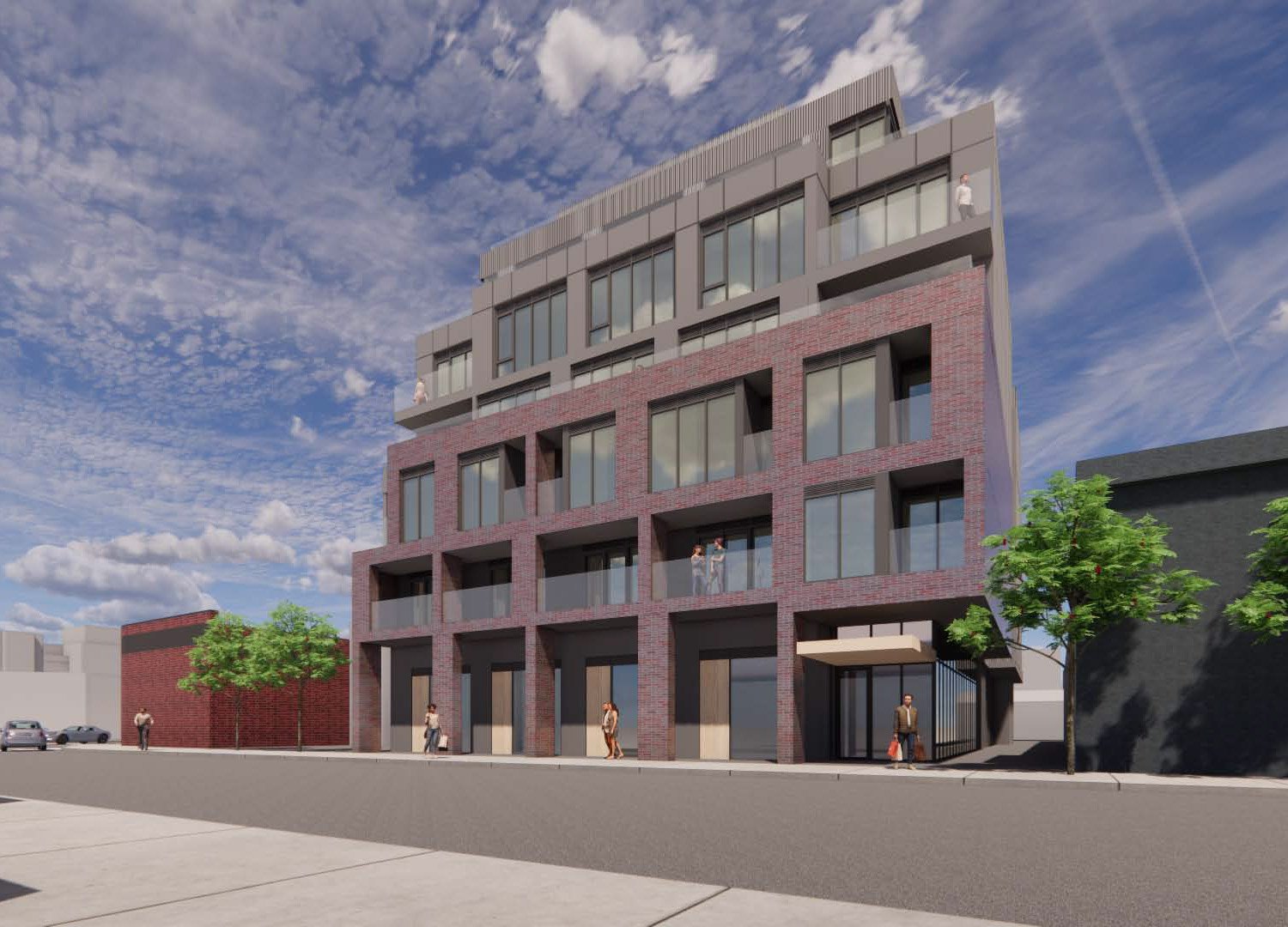dusk
Active Member
Replace every street filled with houses in the core with buildings resembling this one, thanks 
P.S. ALLOW BUSINESS TO EXIST IN SIDE STREETS LIKE CAFES / BOOKSTORES THAT MAKE CITIES INTERESTING
P.S. ALLOW BUSINESS TO EXIST IN SIDE STREETS LIKE CAFES / BOOKSTORES THAT MAKE CITIES INTERESTING




















