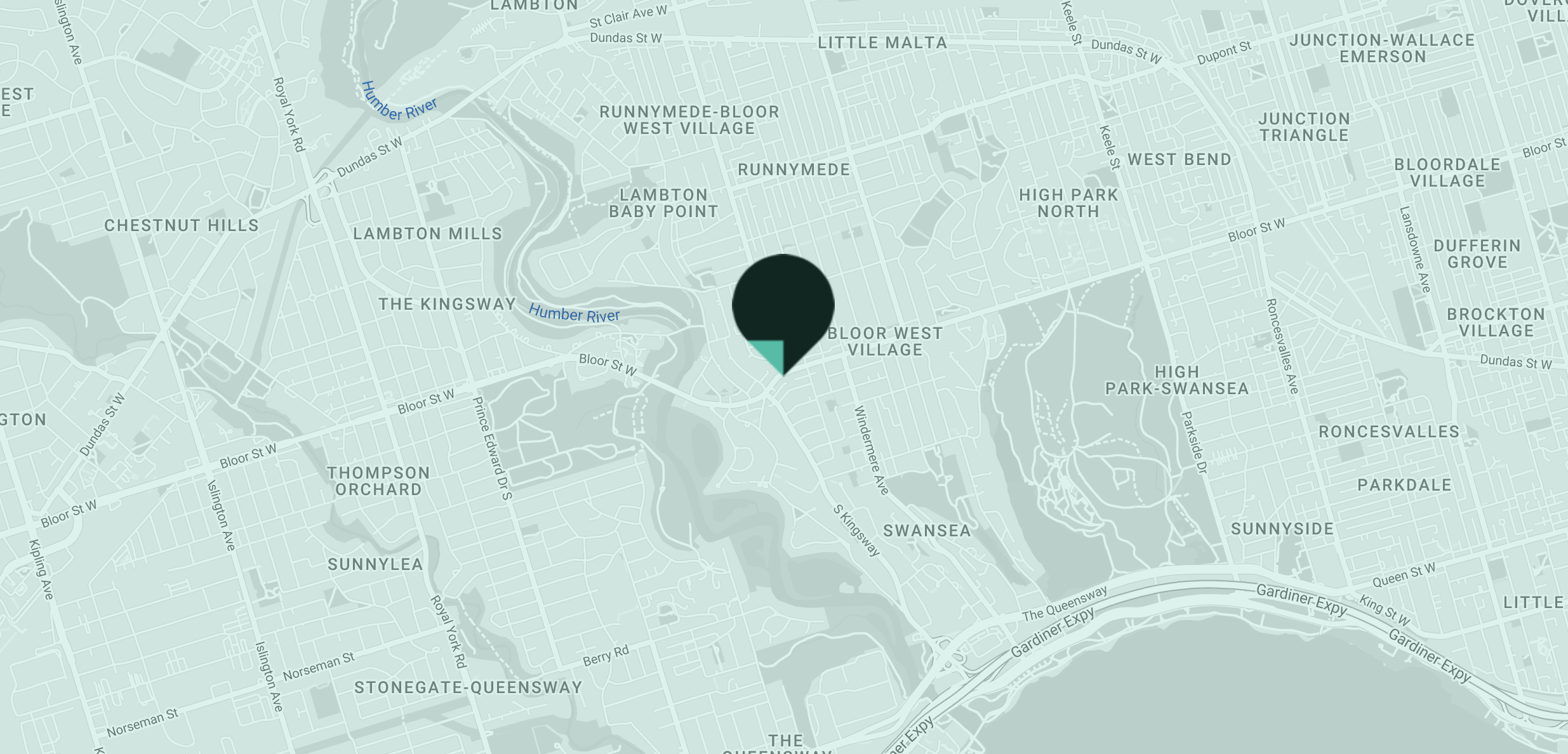Wow this is overwhelming Bloor West Village with the height and all these condos in the same surrounding area. Although it sounds grand, will they experience the same issues Bijou is experiencing with water!
A hydrology report will be submitted with the application.
The need to de-water sites is quite common in Toronto development, particularly for buildings that have deep digs, or those next to major urban river valleys.
This can be minimized in most cases by providing less parking (fewer levels of underground parking means less deep digging and more chance of staying above the water table)
The height should be less than 12 floors.
It probably will be, The Councillor has suggested he'd like it lower, and I think it will come down just a bit.
The design is really a squeeze for a small area. The traffic already at Jane / Bloor and South Kingsway / Bloor is nuts.
If parking is kept to a minimum, then, for the most part, owners/renters here won't have a car and that issue will largely be moot. This would be a good reason for you to participate in the planning process for this site and advocate for low to no parking.
Architects and designers should put their heads together not focusing on the design of the building but the design of the roads and area to reduce traffic
The City is set to implement cycle tracks for this stretch of Bloor to promote cycling, and to improve pedestrian conditions as well.
Encouraging more people to walk, and bike, particularly for local trips is key. Good cycling infrastructure, lots of bikeshare, wide sidewalks with healthy trees and warm pedestrian lights to make the area feel inviting after dark are all do-able. So is promoting carsharing.
Boosting transit use is also important, but more challenging in the near-term, given that the subway is already here. That said, there is room to advocate for making Jane Station a good deal more functional (and larger), as well as more attractive and amenitized in order to induce more people to take transit.
That station is very capacity constrained and oddly built. Fixing it, comprehensively will be a fair few dollars.
There are issues now at Old Mill with the construction and everything that was to finish a year ago or 2 years ago has not.
That's really not related; but in any event, the Old Mill project will be done long before this starts.
It is so sad to see that we are losing our heritage at Bloor West Village as it is not the same as it used to be.
The best of Bloor West Village is independent, strong retail, with some architectural variation and a human-scale as you walk along Bloor. This can be achieved with towers over top/behind. There are some excellent examples in the City. I would encourage you to look for them, and bring them up in meetings or emails w/the developer or Planning to encourage a best-practice build.
I feel sorry for the people who are by the laneway
This will be something of an impingement for those particular owners. But they can ask for mitigation or compensation and may well get something if the ask is 'reasonable'.
