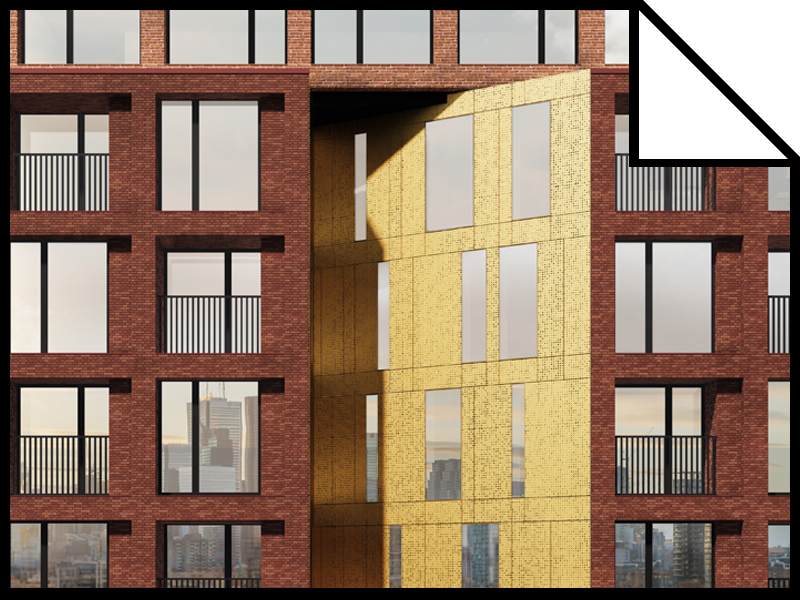DavidCapizzano
Senior Member
Yeah but In Paris there would be another one of these behind it, and another one behind that one, instead of this in front of detached low rise homes.

 cebraarchitecture.dk
cebraarchitecture.dk
Some City staff slides from tonight's meeting...City Planning Public-Consultation
Tue. Apr 19, 2022
7:00 p.m. – 9:00 p.m.
Slides from the Development team....City Planning Public-Consultation
Tue. Apr 19, 2022
7:00 p.m. – 9:00 p.m.
Did anyone attend the public meeting last night? I live near here and a summary would be great!
Yes, a couple of YIMBY voices attended this meeting last-night.Did anyone attend the public meeting last night? I live near here and a summary would be great!